In Tamil Nadu, A House Built From The Earth It Rests On
This low-impact 3,470 sq. ft. residence by Mitti Architects camouflages itself with boulders, native trees and poured earth debris.
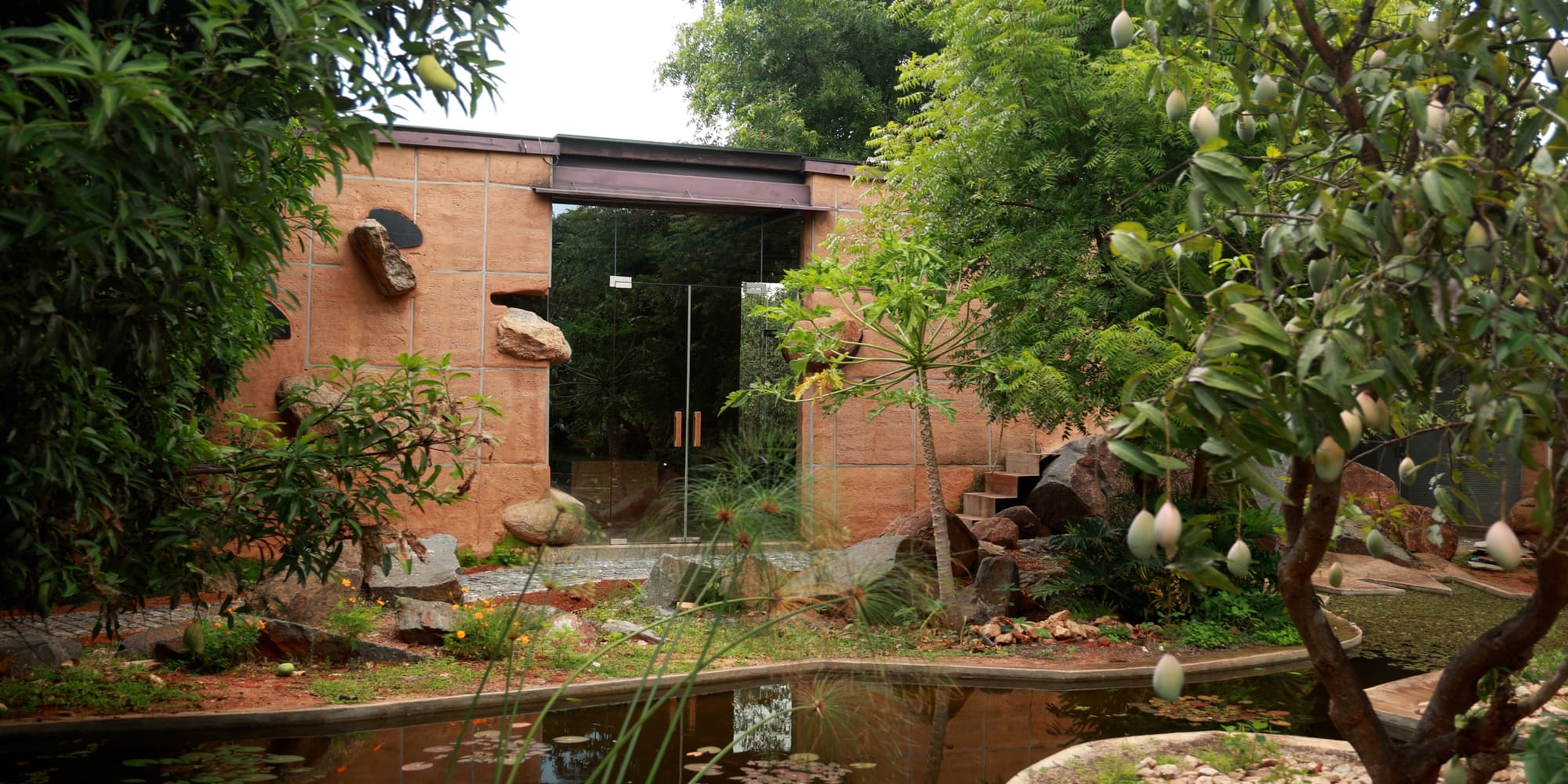
If there’s one thing working on site taught Ar. Fawaz Thengilan, it’s how much earth lies packed under our feet and what it takes for us to have something to walk on. Over centuries, a miasma of geological forces has compacted, shifted, and coalesced to create what we casually accept as stable ground. But what if the soil, so often treated as a byproduct of construction, can be entrusted to bear the very weight of the home it once lay beneath? This is the quandary underpinning ‘Ojas 24’, Fawaz’s latest Flintstonesque spin on biomimetic engineering, a low-impact residence in Shoolagiri that acknowledges the intelligence of the land itself and asks how best to blend in.
“The initial idea for the project came easily to me because it was already happening on the farm around us. They were camouflaging the buildings,” shares Ar. Fawaz Thengilan, Founder and Principal Architect at Mitti.

FACT FILE
A Vanishing Act
When Fawaz founded his eco-conscious studio Mitti in 2020, specialising in organic architecture and the poured earth debris technique, few could have predicted just how deeply site-responsive his approach would become. In composing Ojas 24, it seems the architect’s sixth sense has reached a crescendo, with the genius loci shaping how the final structure would take root.
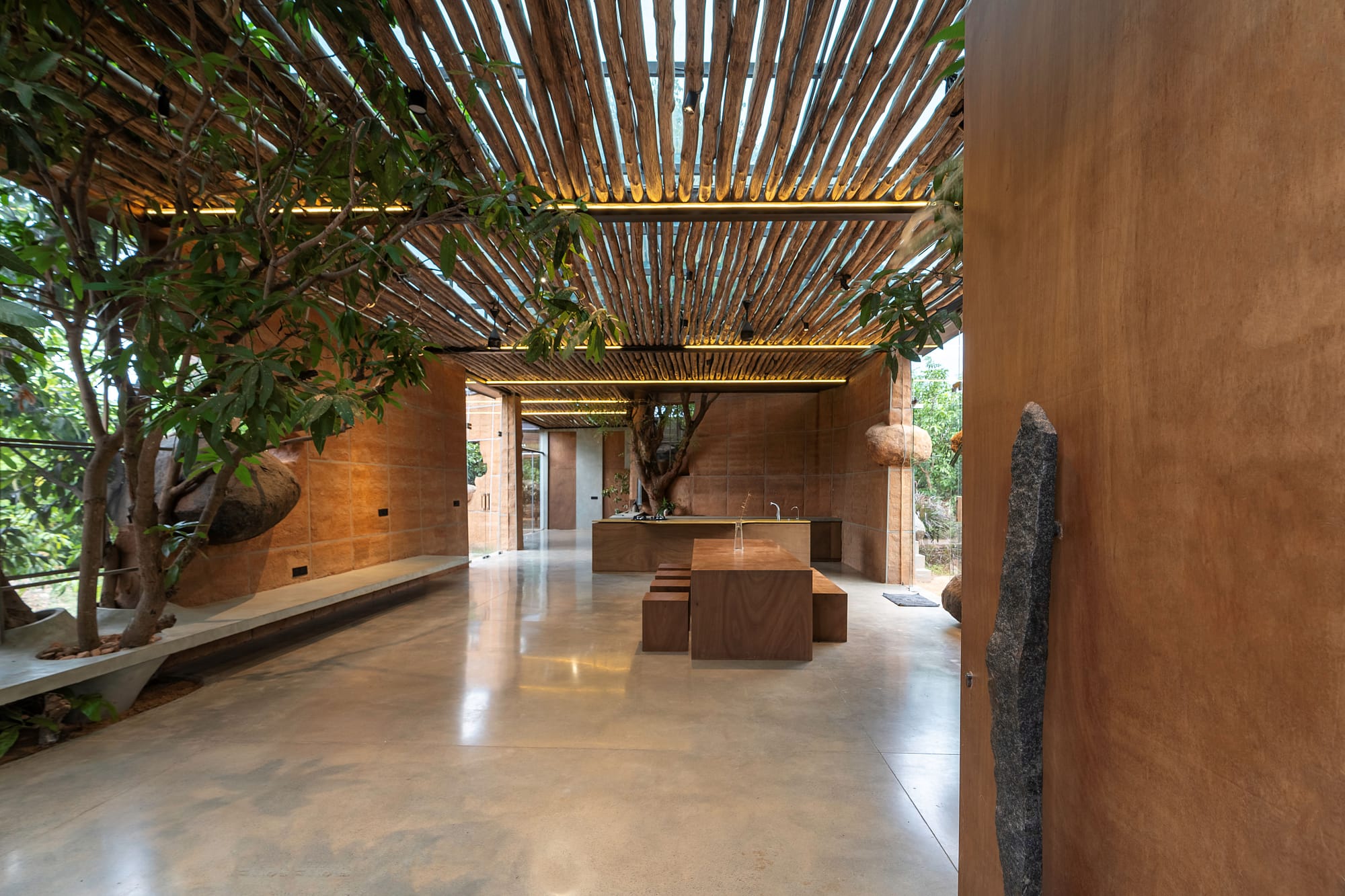
By the time this three-bedroom residence of slanting beams of light, open-plan interiors, and rugged boulders had been carved into reality, Fawaz’s utopian vision had crystallised into a signature style: a simple, grounding structure that prioritises site-sourced materials, hybridised construction techniques with an almost negligible carbon footprint, passive design for cross ventilation, and a human-centred approach to space. “This project is an exhibit of all the skills I’ve been adding, layer by layer, in my pursuit of making any shelter feel like the perfect home,” the auteur reflects.
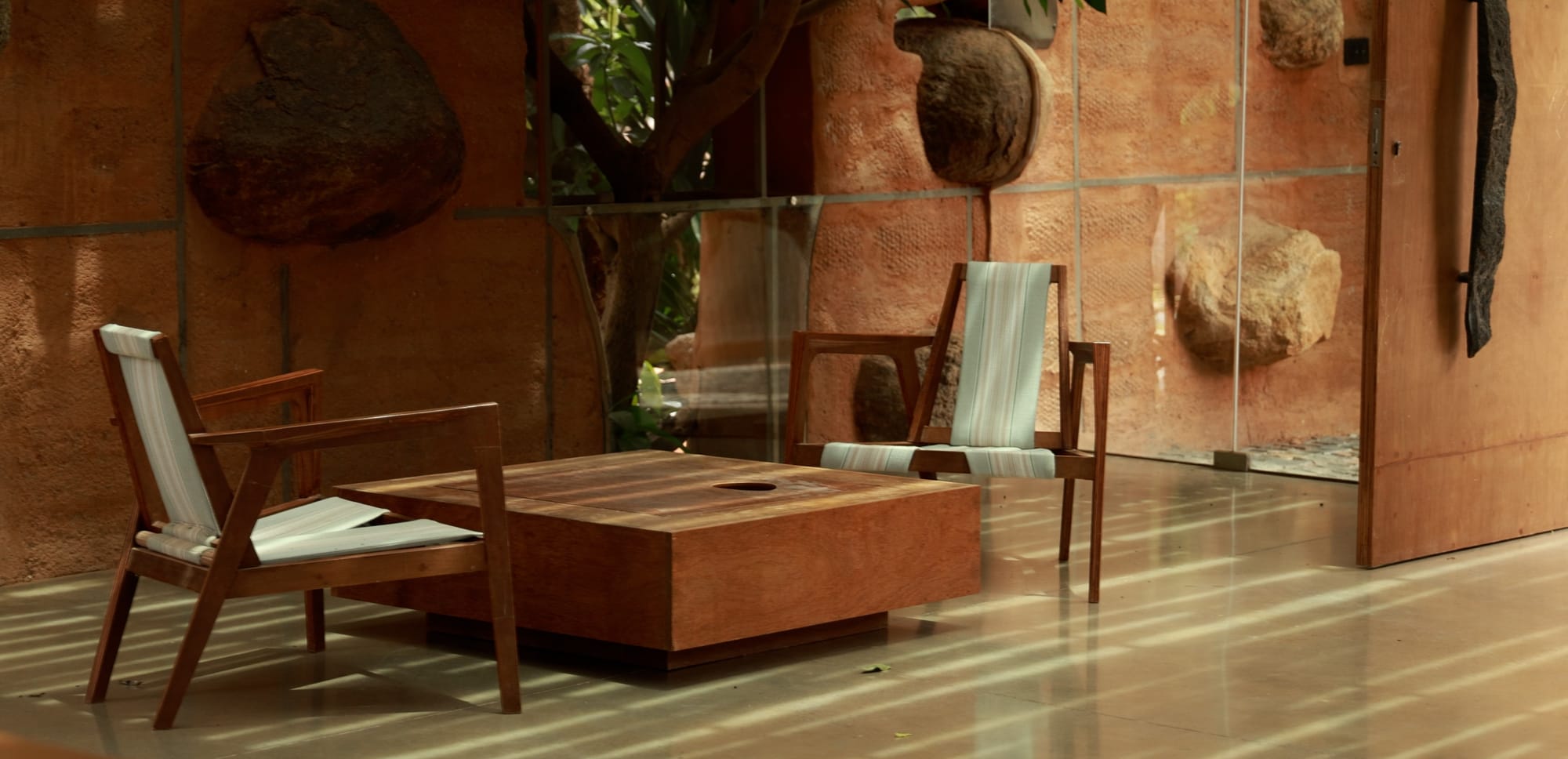
Instead of trying to tame the wilderness, this Brutalist home shapes its massing around the site’s hulking terrain and allows endemic trees to pierce through built-in seating and structural voids. Slender casuarina beams on the roof cleave the sunshine into brilliant stripes and cast a hallowed kind of komorebi, the dappled light glimpsed in a forest clearing, onto the dewatered concrete floors.
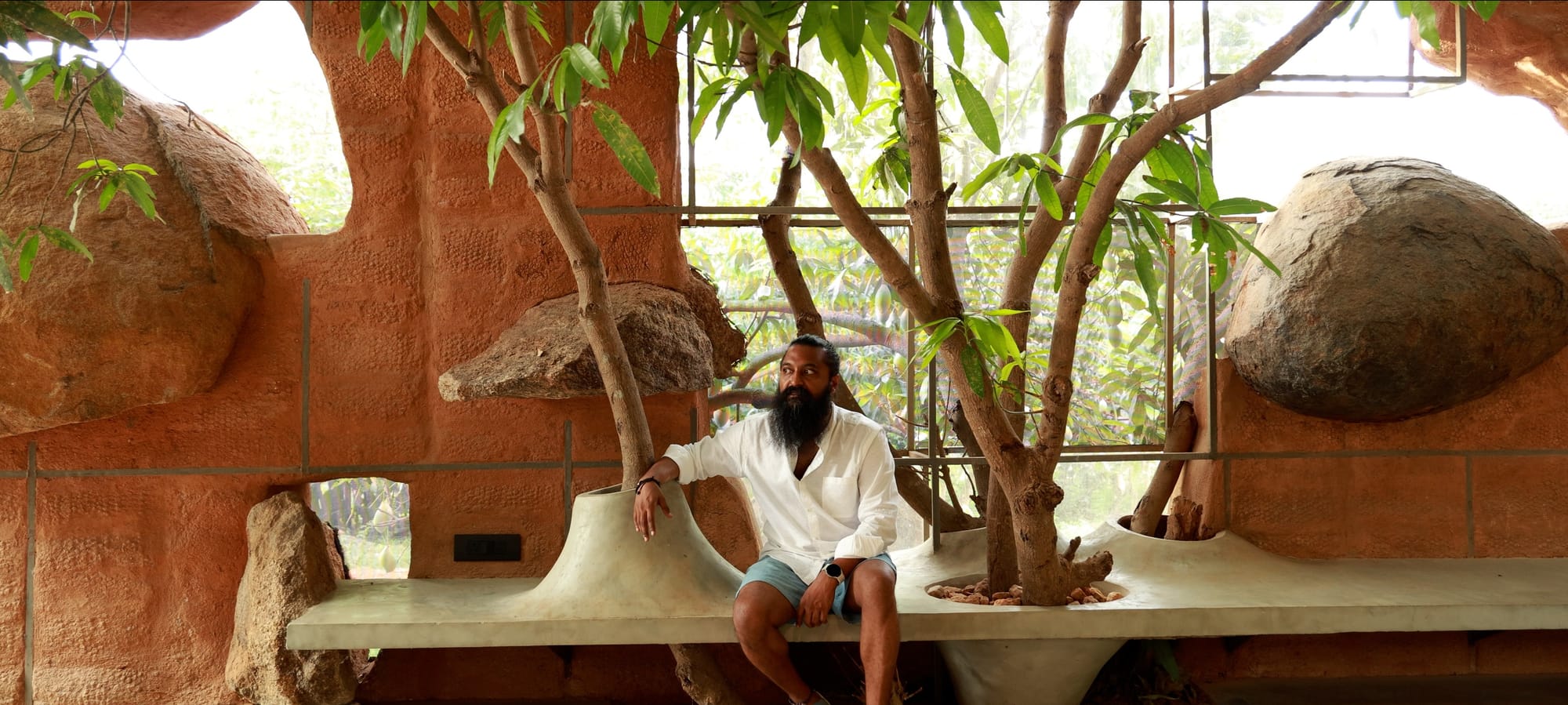
This reverence for material honesty and critical regionalism continues throughout. The jacuzzi is anchored by a rock bed made from local quarry waste. Granite from landfills has been moulded into basins, while furniture in reclaimed timber summons up the textures and imperfections of past lives. Even the spatial progression, from the way one arrives to how rooms are revealed, feels calibrated to echo a natural unfolding, like exploring a cave or wandering through a sacred grove of old-growth jungle. Over time, the house seems to be slowly sealed within the earth itself, rendering it almost invisible.

Boulder, Debris and Built Form
Falling prey to the beauty of the site’s lush mango plantation, Fawaz knew precisely how to orchestrate an arrival sequence that evokes a divinely pastoral memory of Shoolagiri’s stunted tropical woodlands. A linear pathway guides visitors past an asymmetrically-shaped pond, creating the illusion of an island and leading to a gently sloped ramp for barrier-free access.
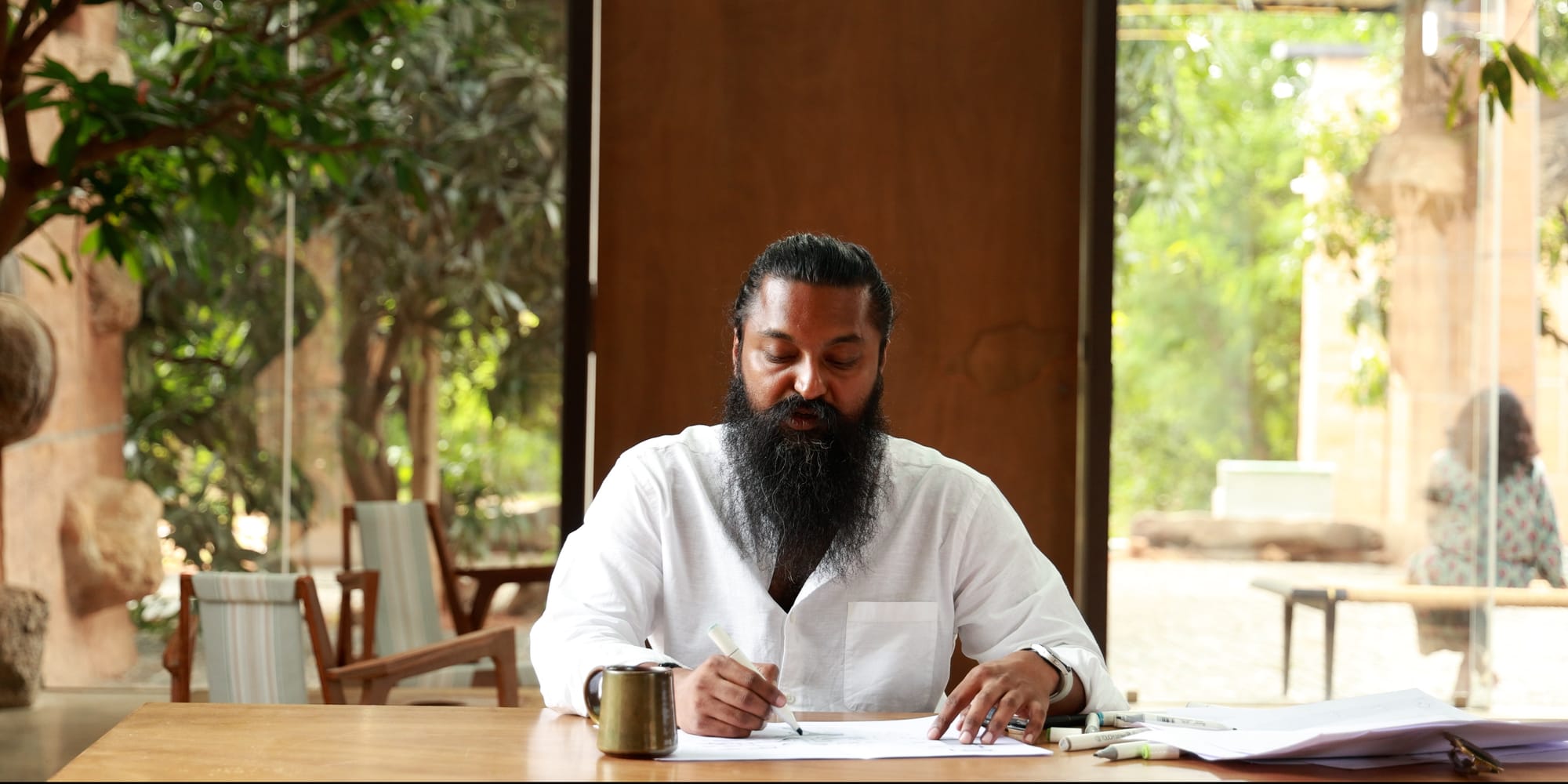
The entry opens into an expansive hall that effortlessly unfolds into the dining and kitchen areas, reinforcing the home’s commitment to openness and community. All of it rests on the backbone of Mitti Architects’ Poured Earth Debris Wall technique. “This has a lesser compressive strength than rammed earth,” Fawaz confesses. “We arrived at a composition of thirty five per cent of sieved soil, 35 per cent of sieved waste, 20 per cent comprising quarry waste and others, and 10 per cent of cement.”
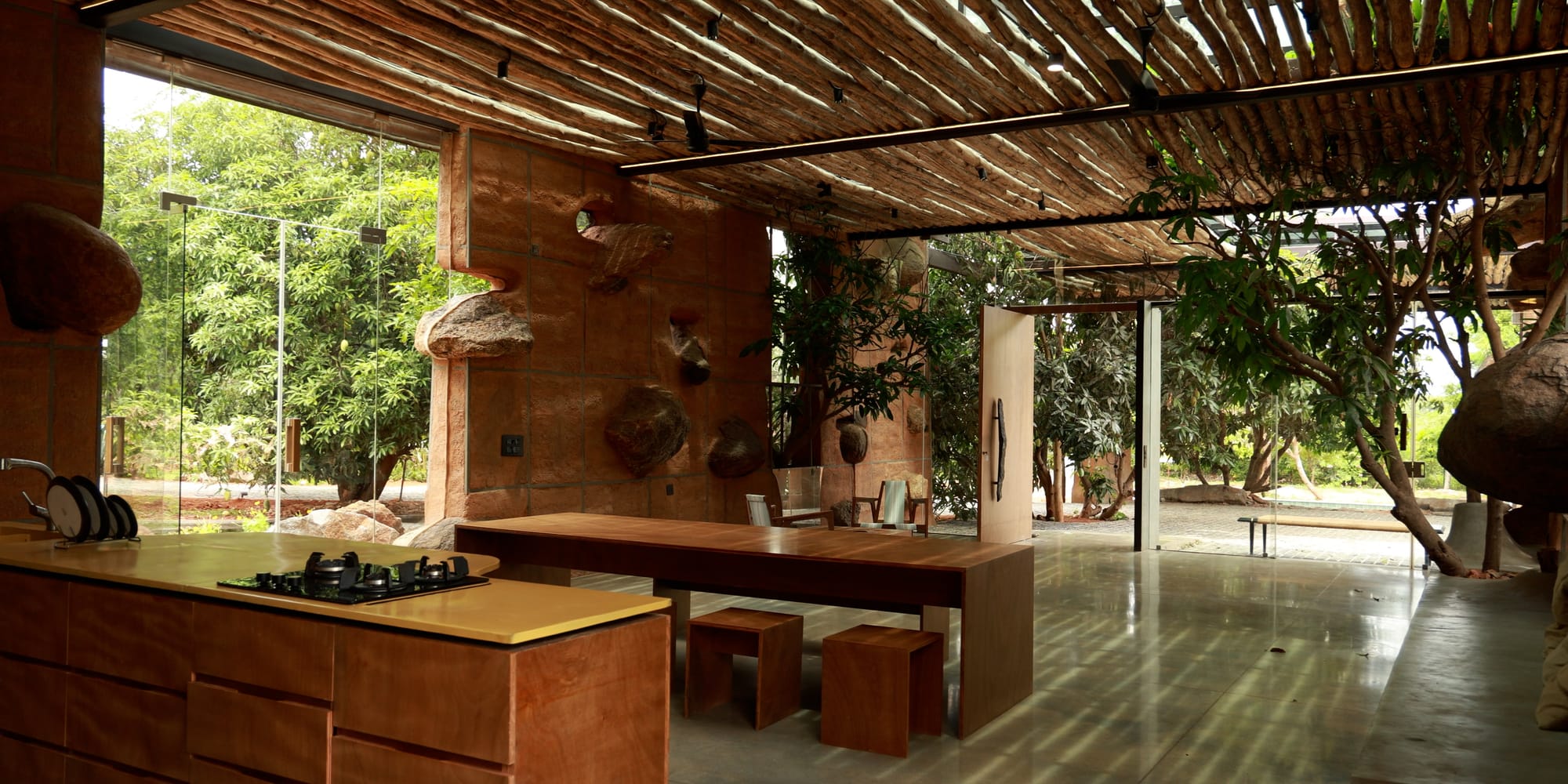
A chicken mesh framework was used to hold this slurry in place as it set, and once cured, the walls achieved a monolithic, load-bearing strength. This technique eliminated the need for superfluous formwork, culminating in walls that were both durable and expressive. Boulders already present on site were treated not as obstacles but as design assets. Their raw, immovable presence lends the abode a sense of rootedness, as if the home had emerged from the terrain rather than been imposed upon it.
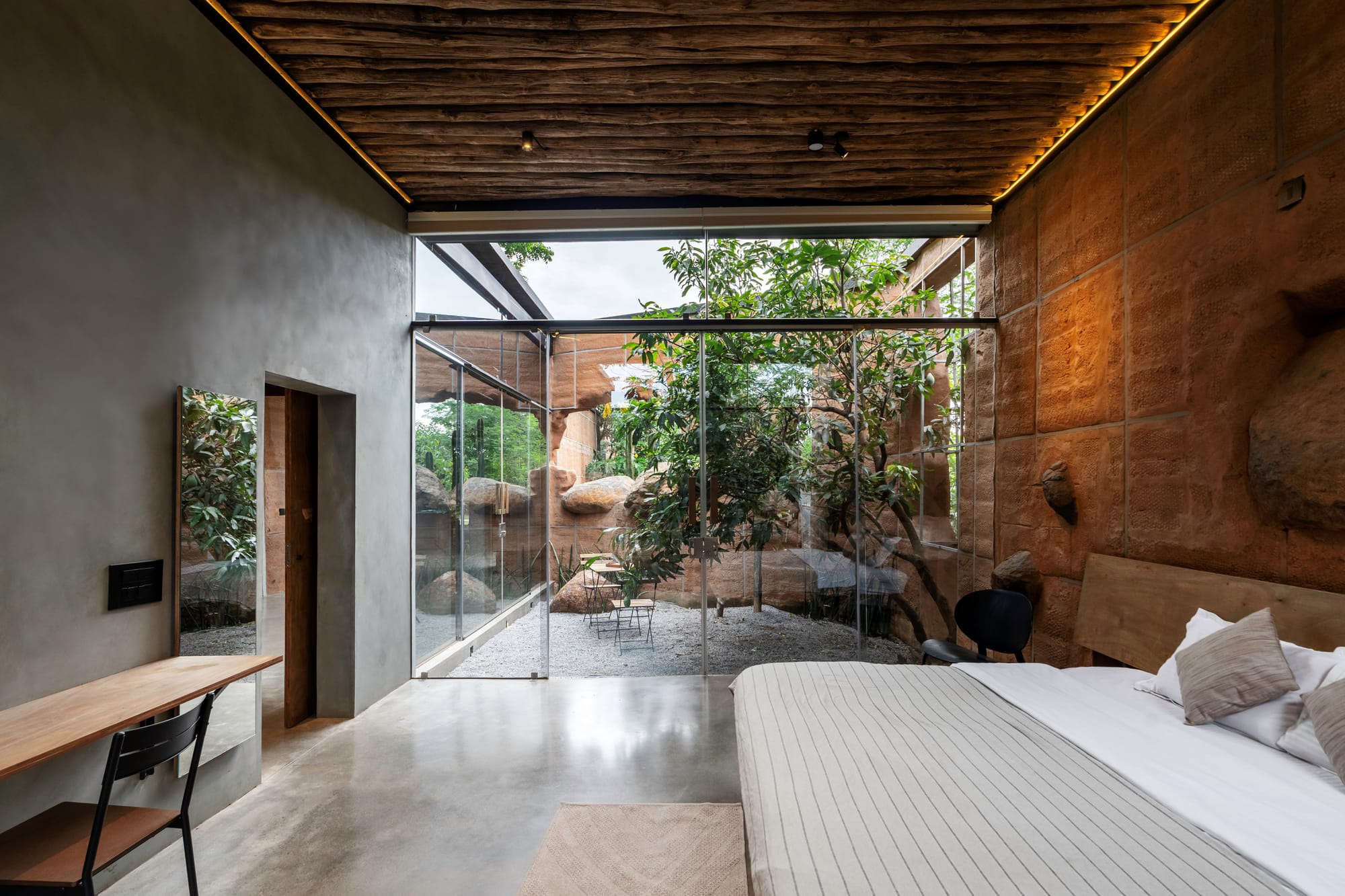
Big on Space, Low on Footprint
“So, in this house, luxury is mostly about space and volume,” Fawaz hints at the architectural intent behind Ojas 24, where the experience impinges not upon lavish excesses but from openness, airflow, and a profound understanding of the topography. The master bedroom flows into a semi-outdoor bathing space where boulders huddle together to form a rustic jacuzzi. These are not enclosed rooms in the conventional sense, but amorphous, shifting volumes that favour sensorial richness over symmetry.
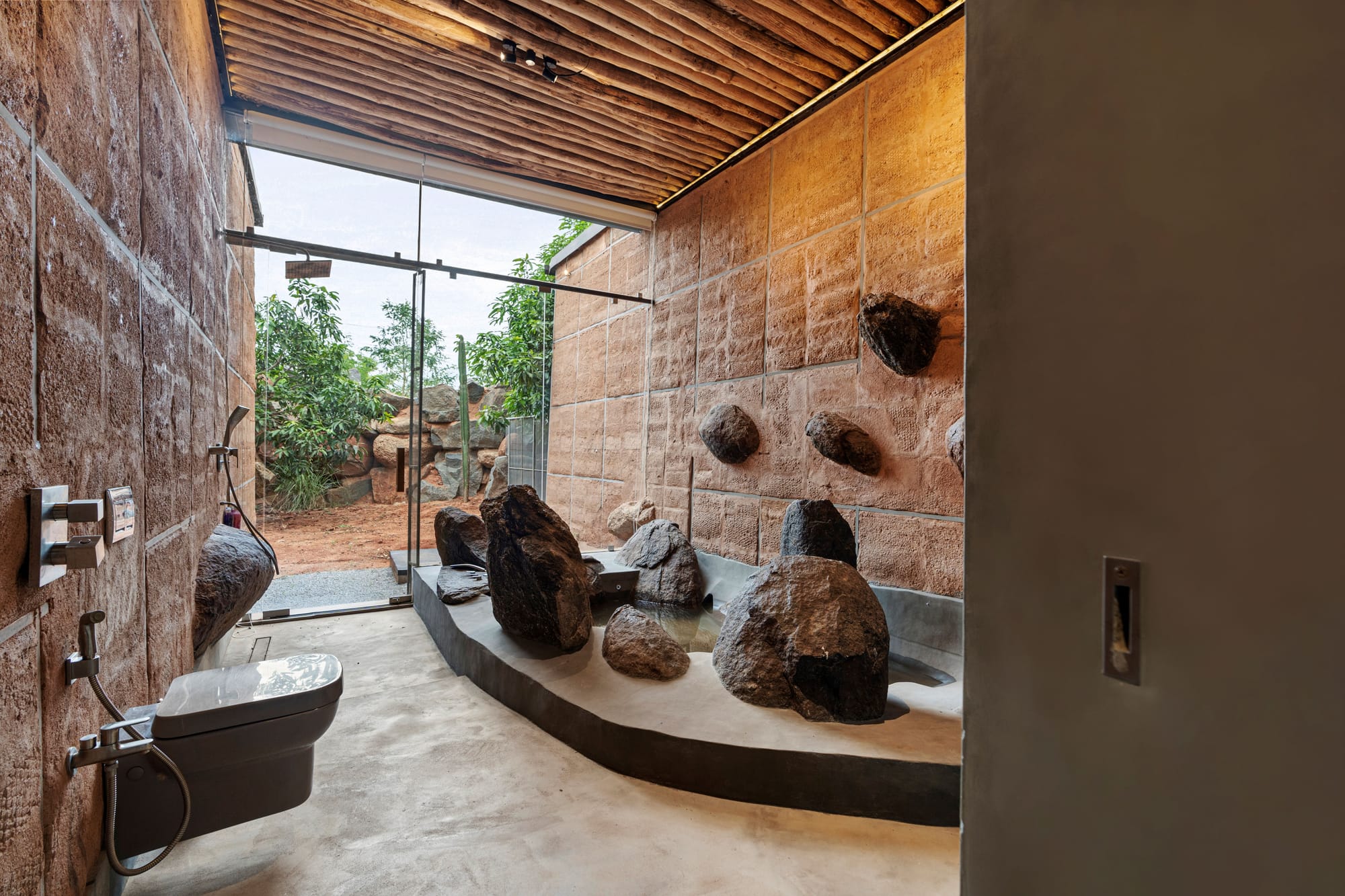
A private verandah and courtyard allow for an unbroken connection to the outdoors, turning the second bedroom into a retreat of its own. Overhead, the roof made from locally sourced casuarina used for scaffolding, has been reimagined as a keystone element. A glass ceiling was added above the timber to admit filtered sunlight while protecting the interiors from heavy rainfall.
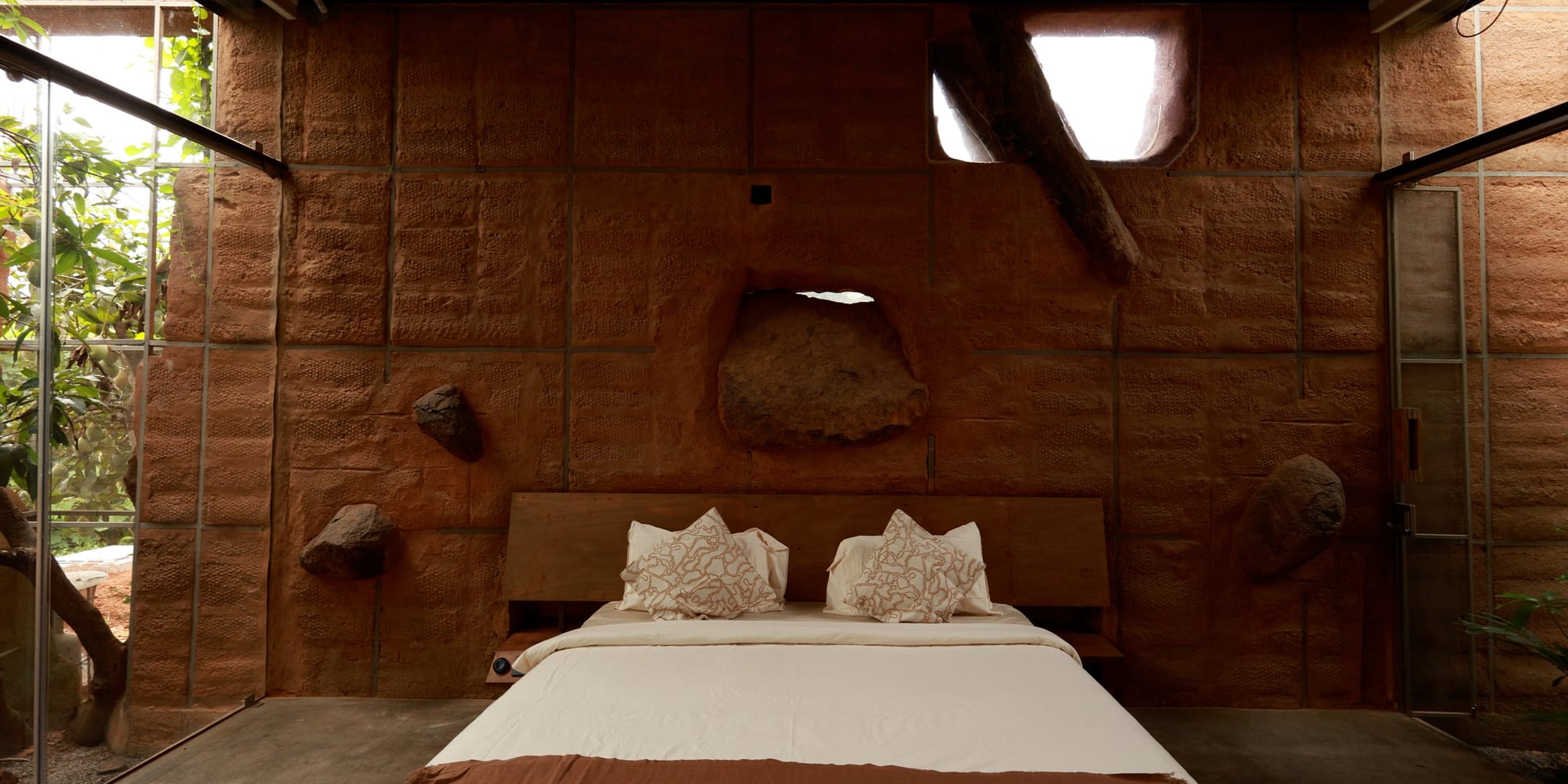
The guest bedroom lies wedged into a more austere, clandestine corner of the house, with its visual axis aligned to the swimming pool just beyond. This body of water is equipped with an innovative natural filtration system that eludes the need for inorganic cleaning compounds, mitigating long-term operational costs while demonstrating how sustainability can harmoniously coexist with indulgence.
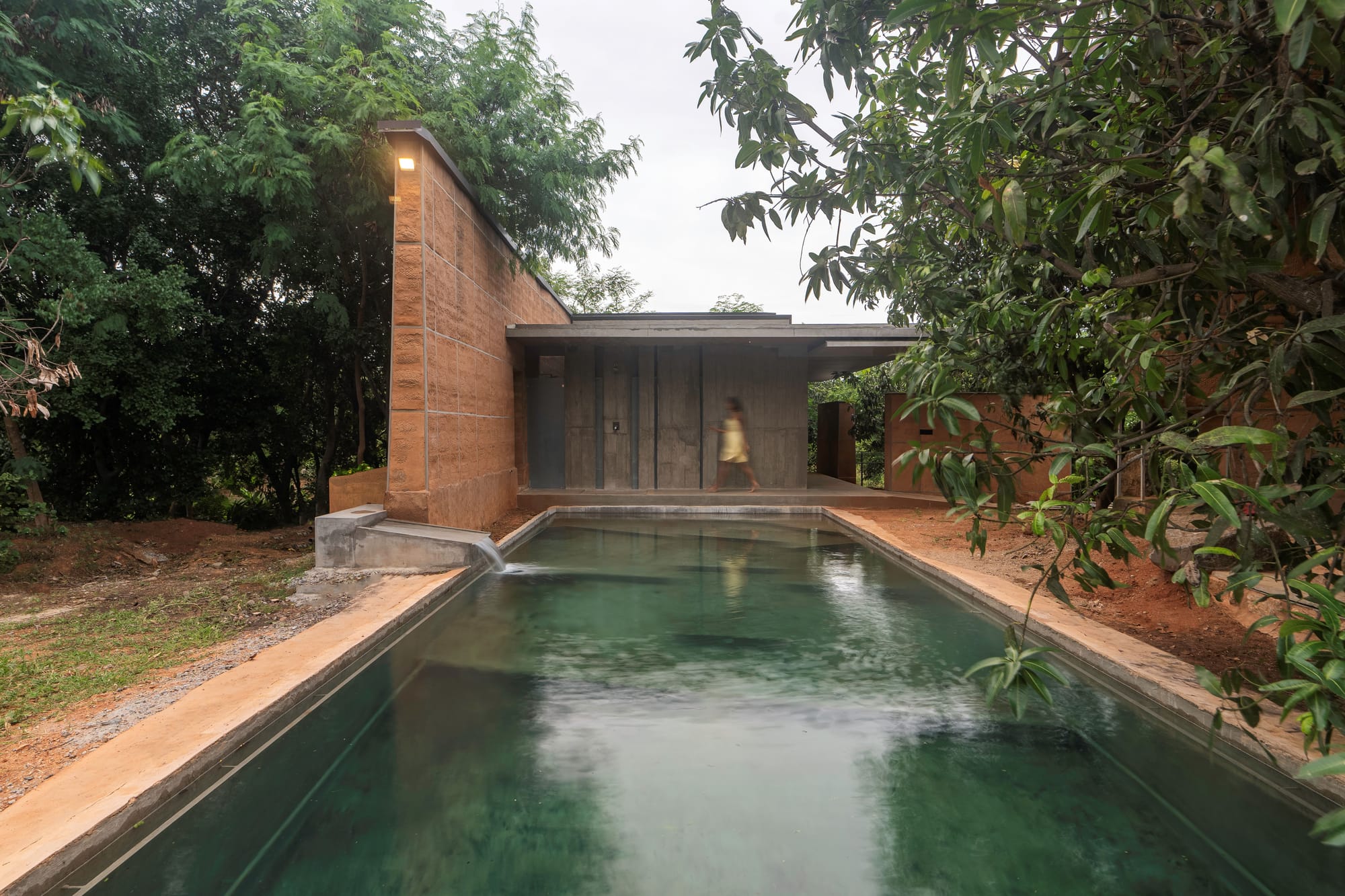
Throughout the residence, the planning also integrates curated backyards that serve as open-air pockets, each including its own tranquil sit-out, their role in bioclimatic design proving indispensable. By opening up the walls and allowing air to circulate freely across shaded surfaces, they aid in thermoregulation and help maintain a temperate microclimate without any need for mechanical systems.
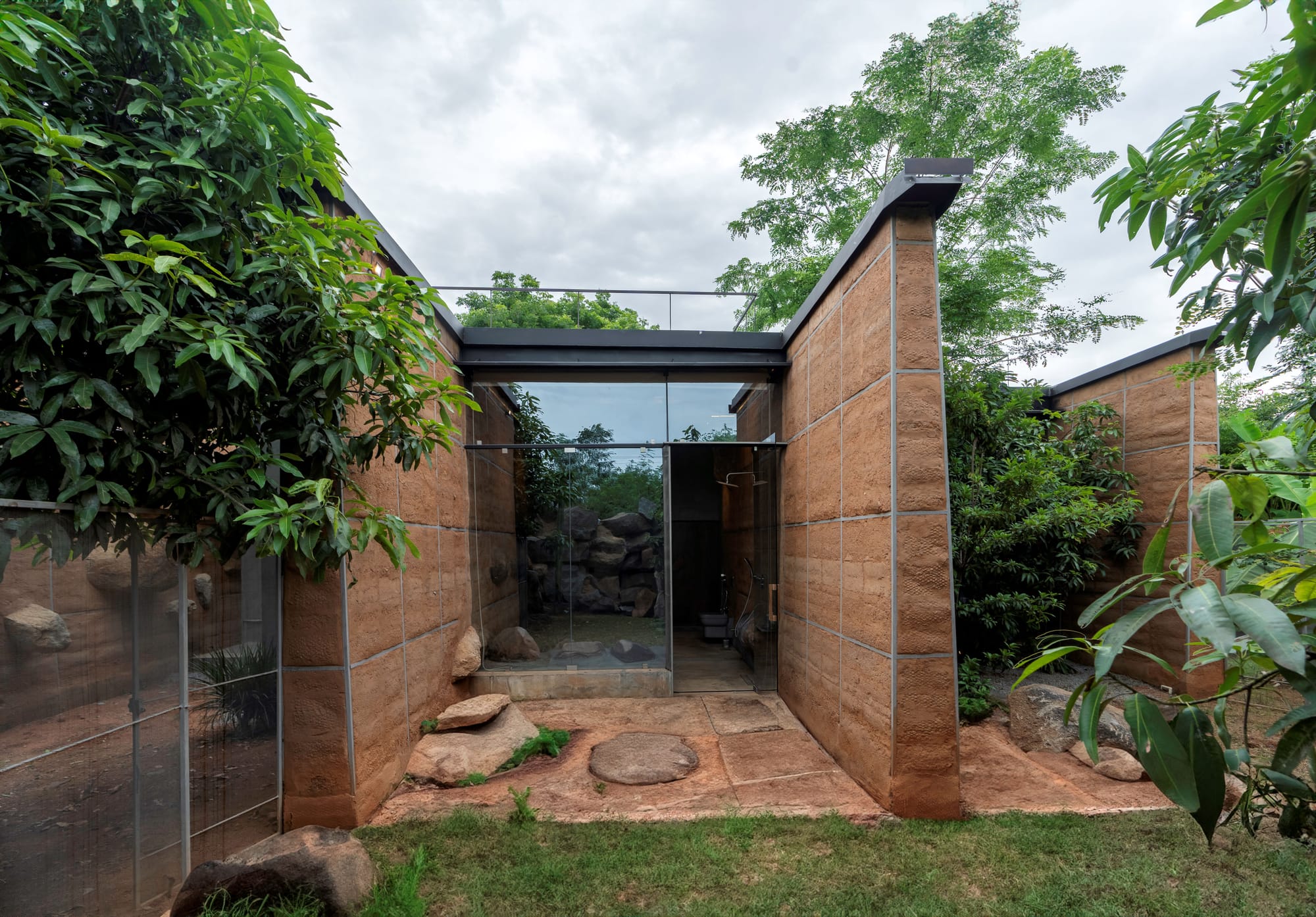
The Poetics of Terroir
“We maintained clarity with both the labourers and the client, making it easier for them to emotionally connect with the project,” Fawaz confides in us. It was a groundbreaking ethos that became the foundation for a collaborative and poignantly idealistic design journey. The labourers came from nearby villages. Some had worked on climate-responsive architecture in Auroville and brought with them an intuitive understanding of building with earth. They carried memories of adobe hutments and a practical wisdom honed through experience.
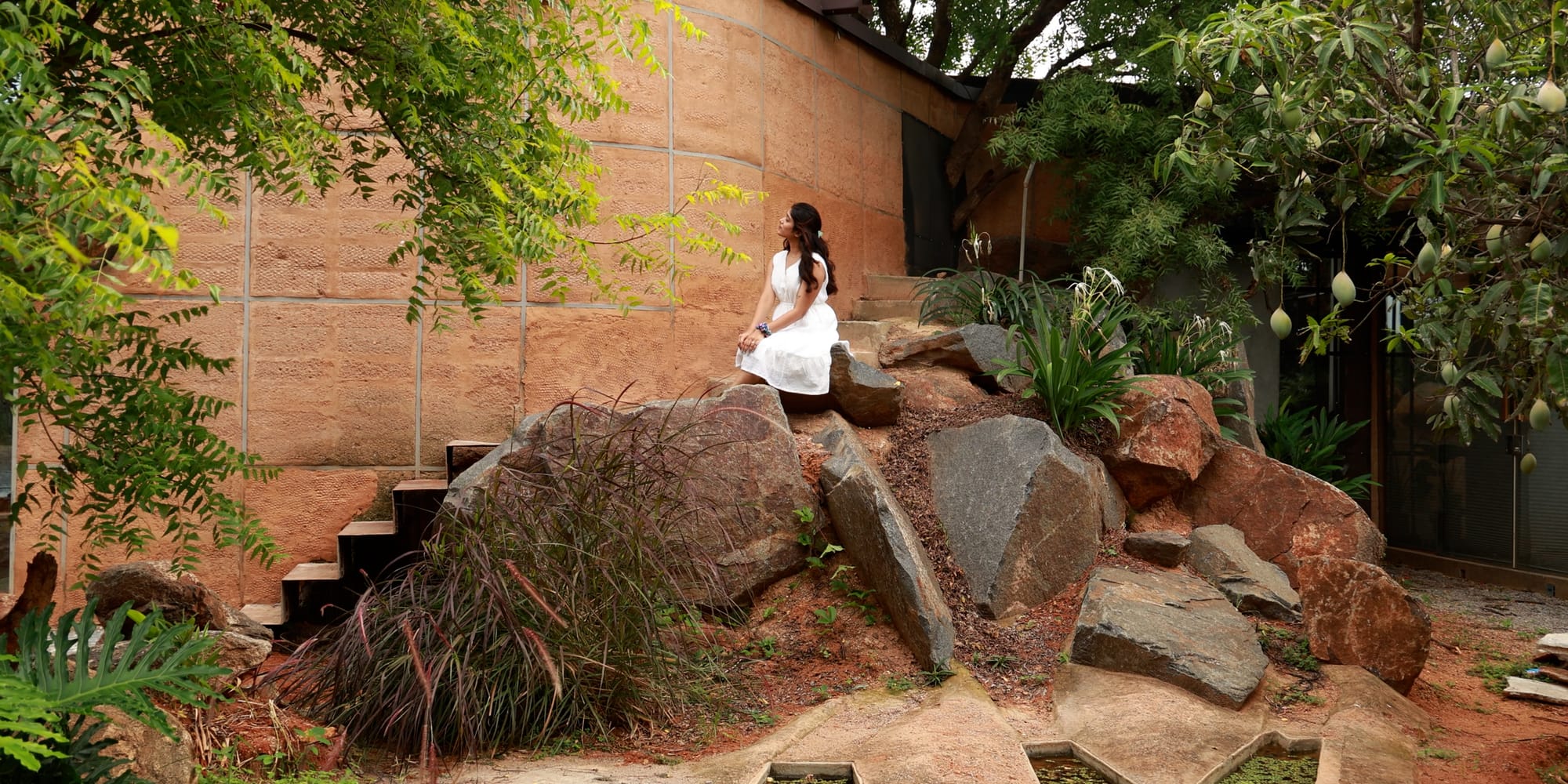
The path to building Ojas 24 was beset as much by challenges as by trial and error. Plans shifted. Details were rethought. The structure gradually assumed a pronounced silhouette, not as a fixed blueprint but as something evolutionary. Without disturbing or overpowering the landscape, the home is subsumed by it. As the walls soften with weather, the plants grow thicker, and the ecosystem absorbs its edges, the home begins to feel inevitable, as if it had always been there, simply waiting to be noticed.
Watch the complete video and access the PDF eBook on Buildofy.
