Inside A Bengaluru Home With South Indian Accents And Precious Heirlooms
This 6,500 sq. ft. apartment by House of Ruya features heritage craftsmanship, temple-inspired details, and deeply personal luxury.
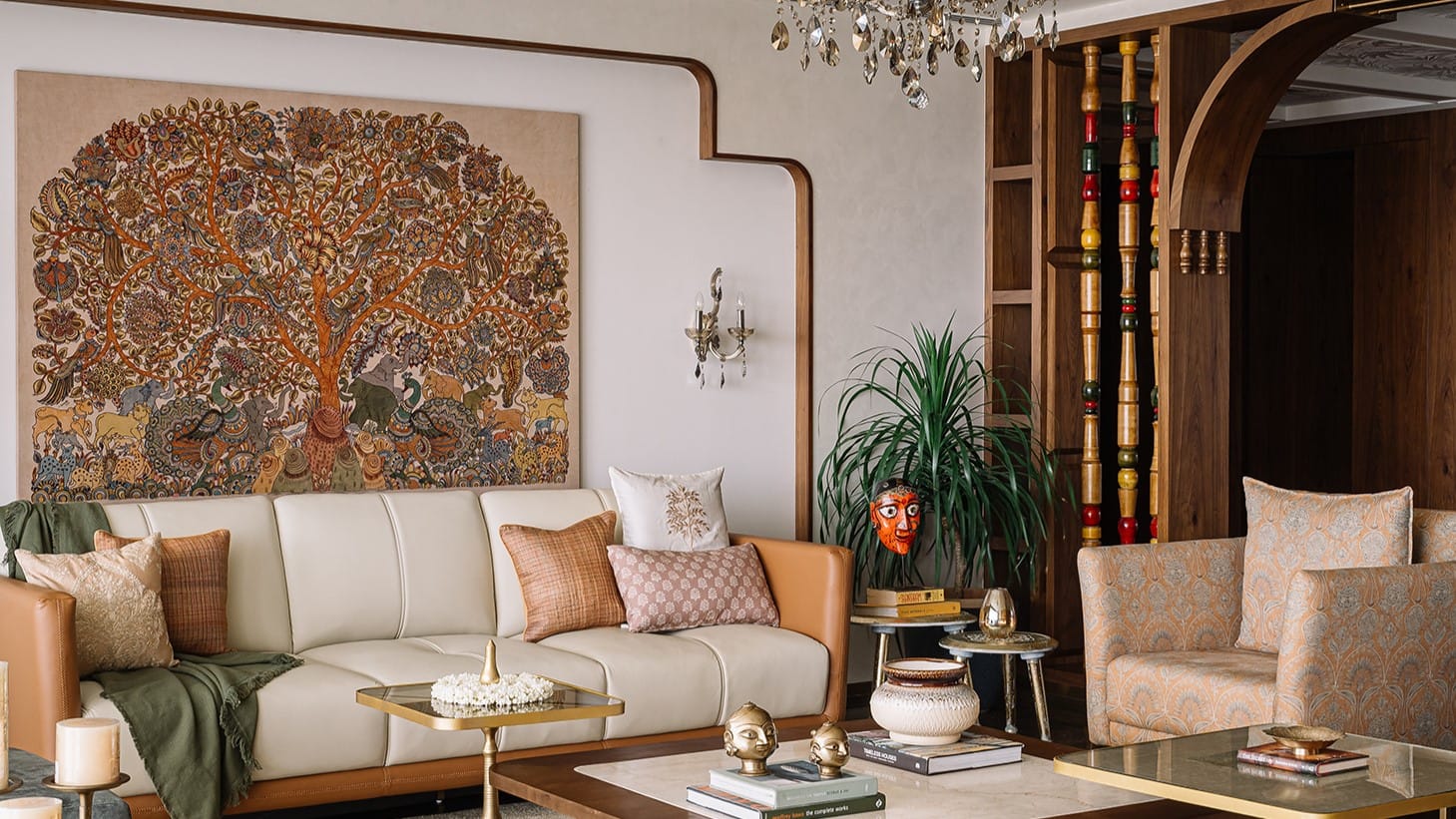
Somewhere between the inherent mystique of temple handicrafts and an adaptive reuse of South Indian heritage, Brihati forges its own heaven. In the leafy neighbourhood of Rajaji Nagar, this 6,500-square-foot Bengaluru apartment unfolds like a connoisseur's lair: a place where walls yield to handpainted murals, Channapatna detailing wraps around an archway, and heirloom décor does more than elevate the visual appeal.
“While all our lives are evolving and we are bringing many global influences into our personal spaces, I feel we should not lose the traditional, ornamental aspects,” shares Aishwarya Govind, Principal Architect at House of Ruya.
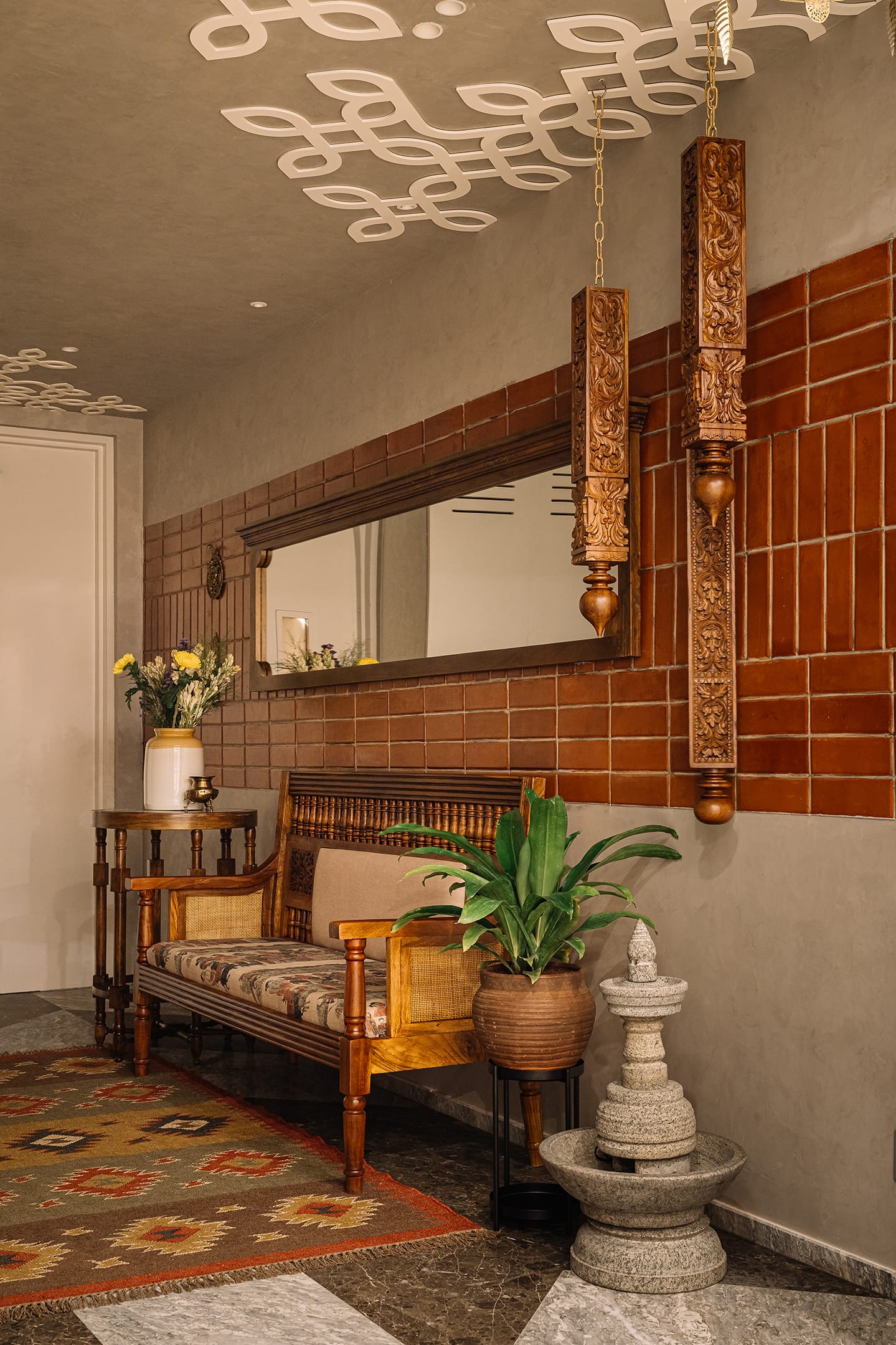
FACT FILE
Heritage Reimagined
Led by principal architect Aishwarya Govind, the five-bedroom apartment was envisioned for a single mother who yearned for her home to feel like an extension of herself. “From our conversations, we found out that the client was very fond of Indian art and craftsmanship, and she wanted to celebrate that in the design in a very simple manner,” recalls Aishwarya, who helms House of Ruya. “She also loves picking up vintage pieces every time she travels.” Slowly, a brief emerged from the dichotomy between deeply personal luxury and traditional ethnic inflections.
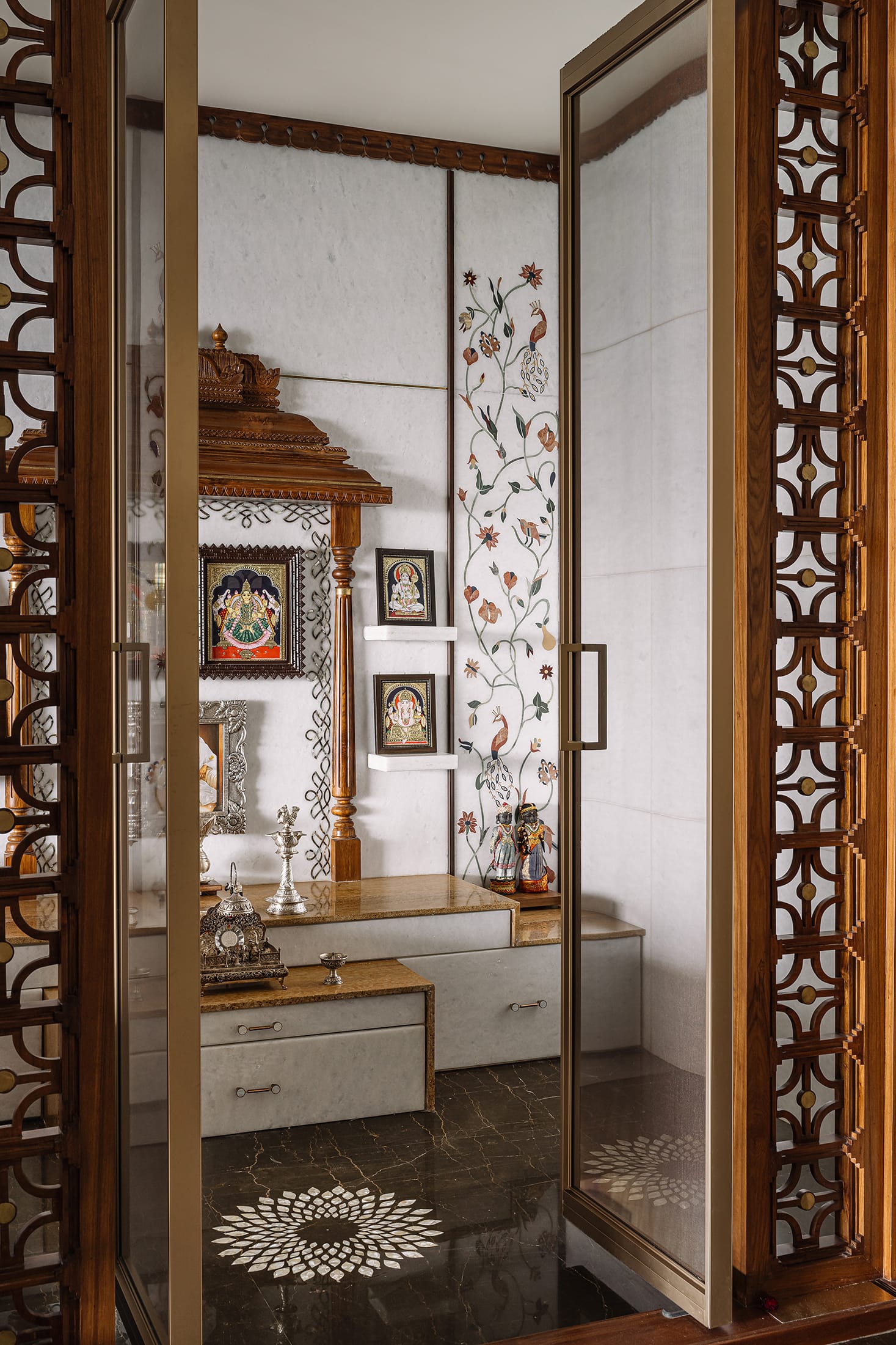
Warm-toned wood and natural stone comprise the backdrop across rooms, offset by a deliberate layering of textures: rattan flourishes here, brass lamps there, and the occasional countertop of quartzite lending an earthy mien. Kalamkari prints and pattachitra scrolls are scattered about as antique counterpoints, ensuring the past continues to bleed into the present. “While we get on board with the current trends, I think we should still stay rooted and bring in our cultural elements into the space in the best way possible,” notes Aishwarya. “That way, our past grows with us over time.”
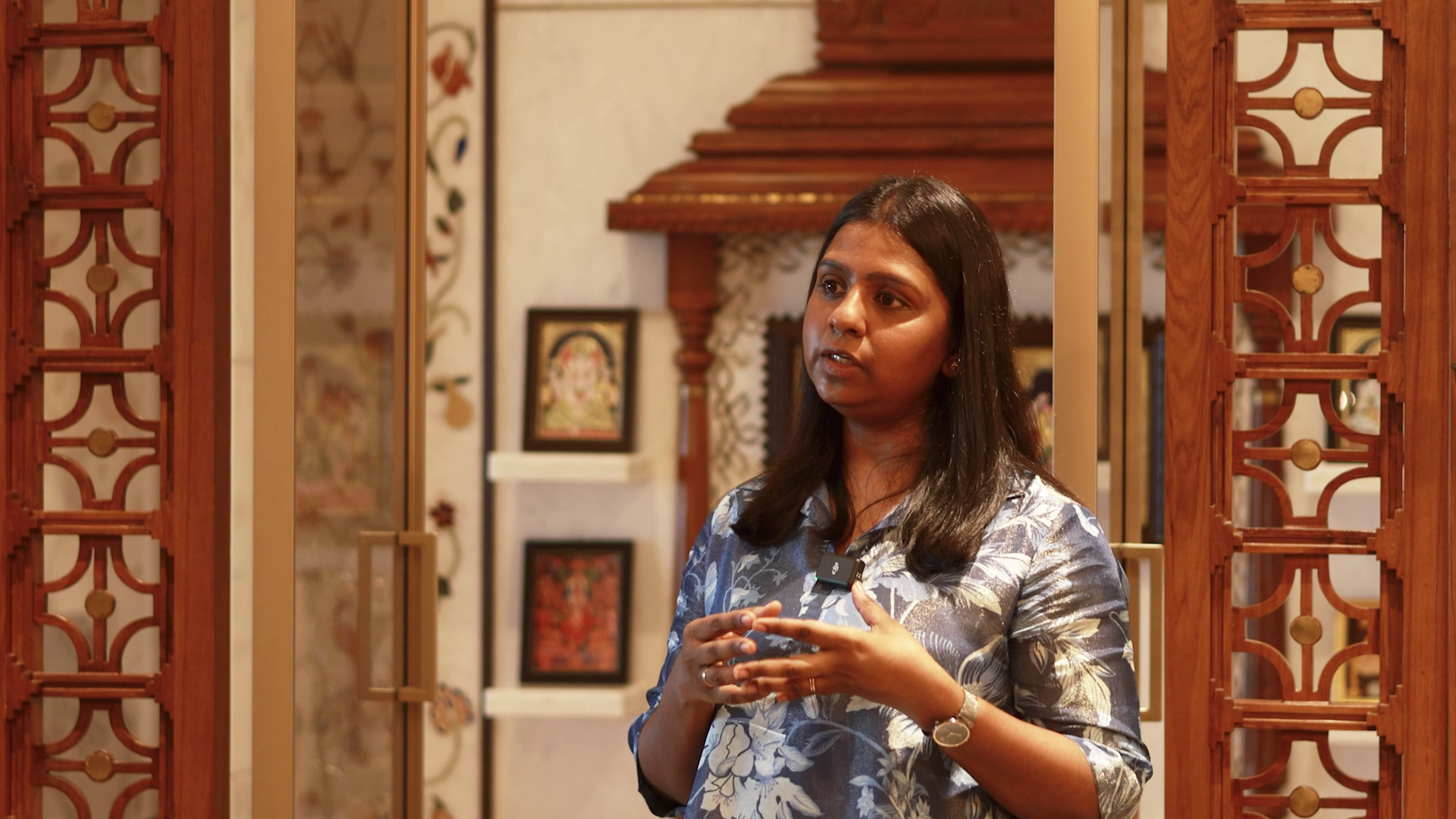
One of the signature hallmarks of this apartment is the mandir or pooja room, conceived as a recreation of ancient Madurai temples. An elaborately filigreed partition of wooden jaali patterns influenced by Athangudi tiles and brass accents flanks the contemporary glass doors, which are framed by century-old lathe-turned pillars with a Sadarahalli stone base. Walls in pristine white marble bring suppleness, complemented by the Jaisalmer stone altar, semi-precious inlays, and a gopuram-style carved frontispiece.
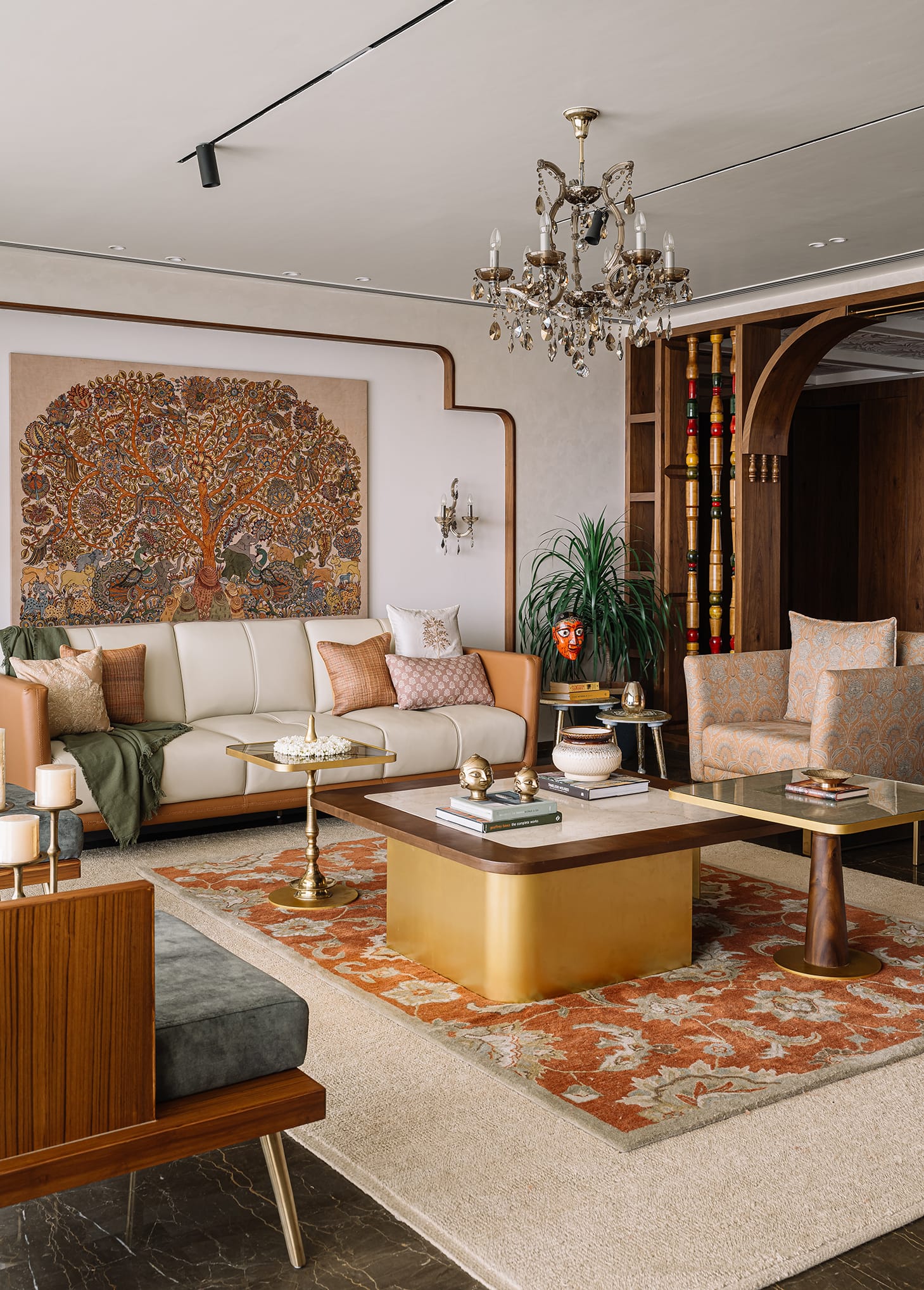
Hand-Carved Details
Art bears a significant imprint in the home's narrative, with the client’s assortment of travel-acquired pieces, including old Patta Chitra prints repurposed as an inset in a side table, and a gorgeous Kalamkari painting hanging as a backdrop to the sofa in the living room, adding layers of cultural depth. “Another interesting piece we made for the client was this table, where we used an entire ‘vilakku’(lamp) as the base and brown-tinted glass for the tabletop,” says Aishwarya.
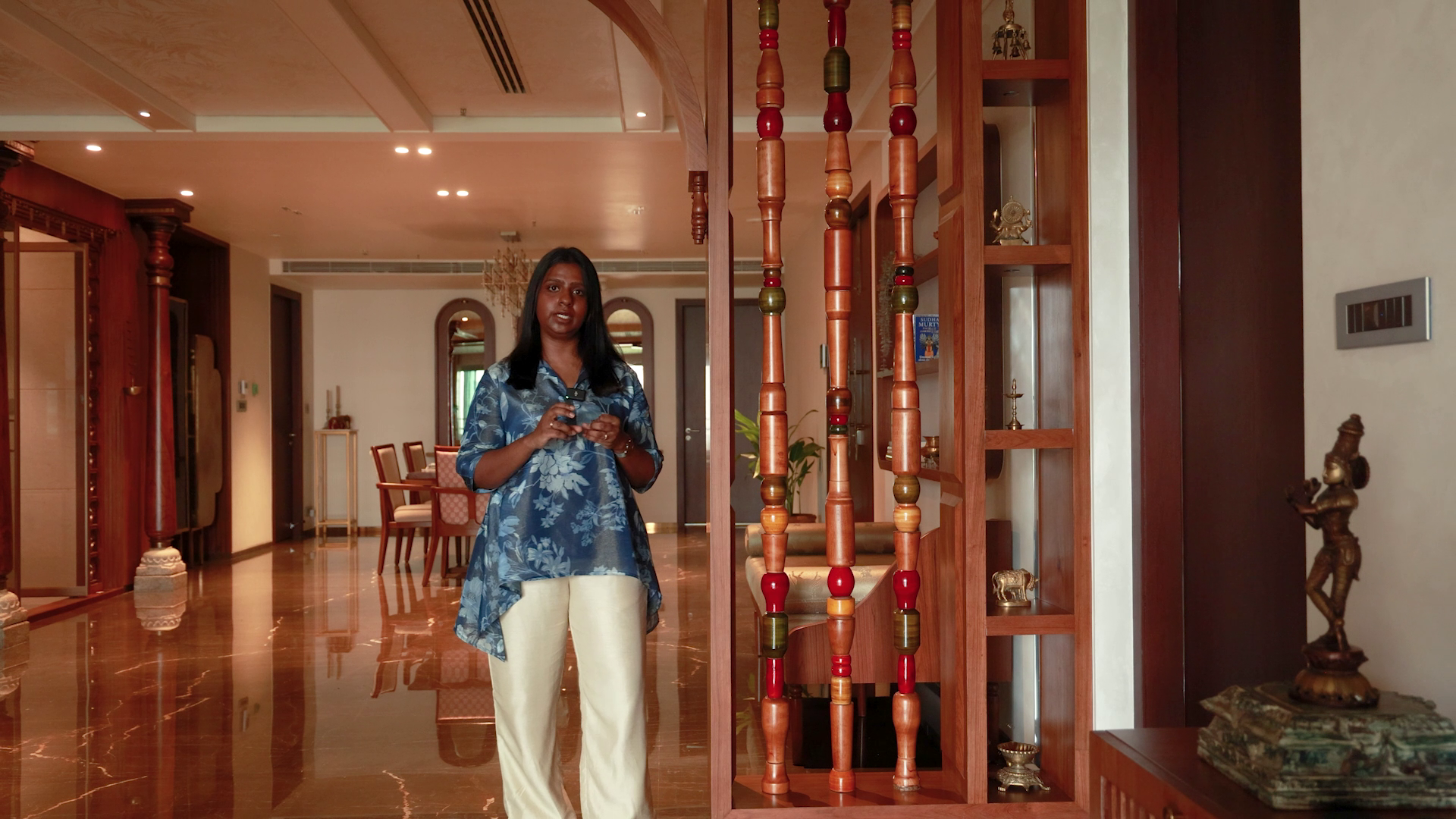
In addition to reminders of South Indian heritage, such as Cheriyal masks and ornate brass busts, Aishwarya incorporated artisanal lacquerware in the partition wall between the living and dining areas, tying the design to the rich handicraft tradition of the Channapatna region in Karnataka. Consequently, beads and lathe-turned stems have been expressed in hand-carved pillars within the partition, daubed in bright vegetable dyes. “It’s a very nostalgic element, drawn from the memories of having played with Channapatna toys in childhood,” says Aishwarya.
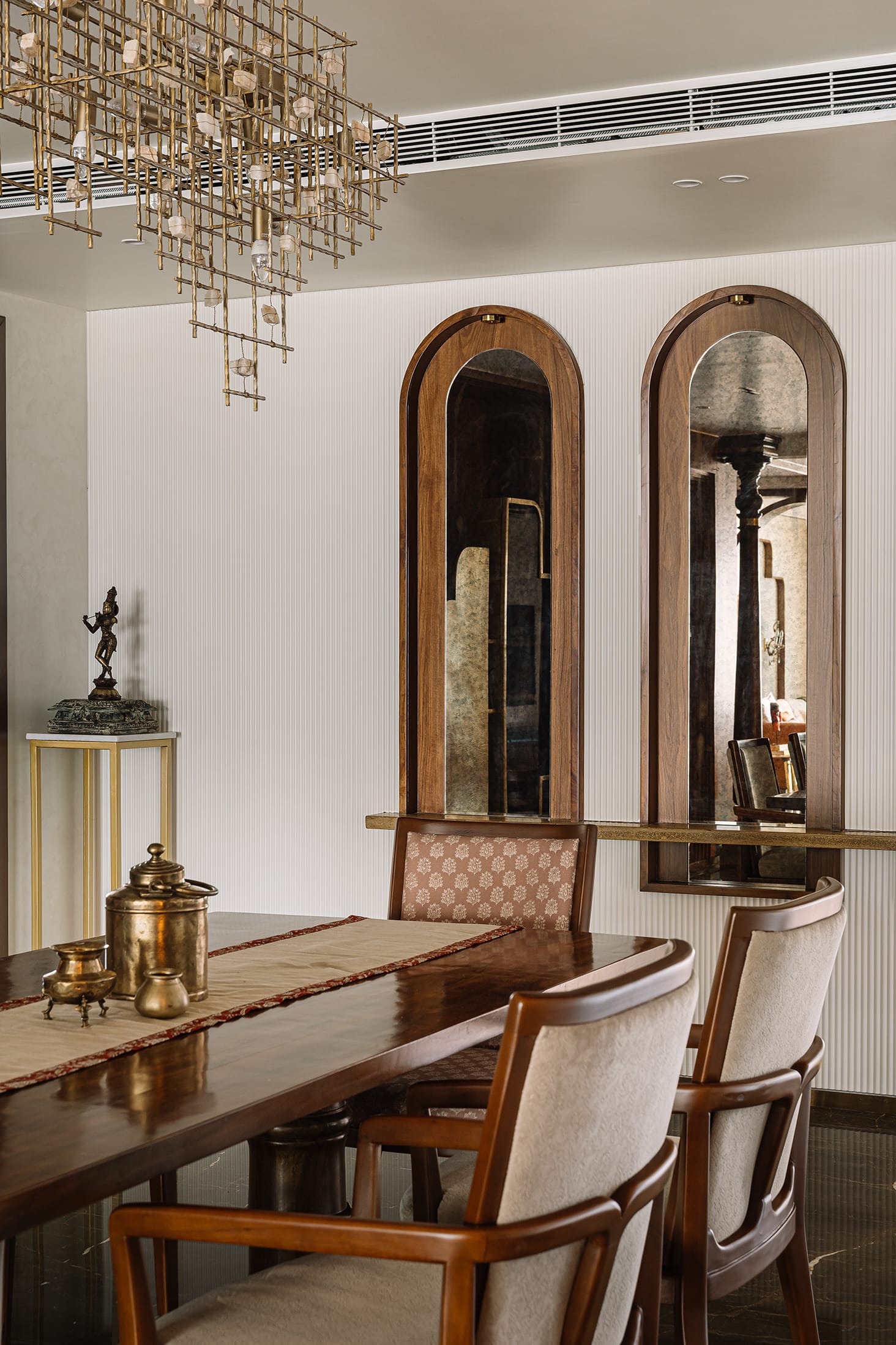
It was important to the client that the décor be regionally sensitive and steeped in their emotional landscape. Not everything, of course, was procured anew. A treasured wedding saree once worn by the client’s mother received pride of place as wall art in the foyer leading to the bedrooms, serving as a testament to how the past is a fountainhead of beautiful objects that can be repurposed endlessly.
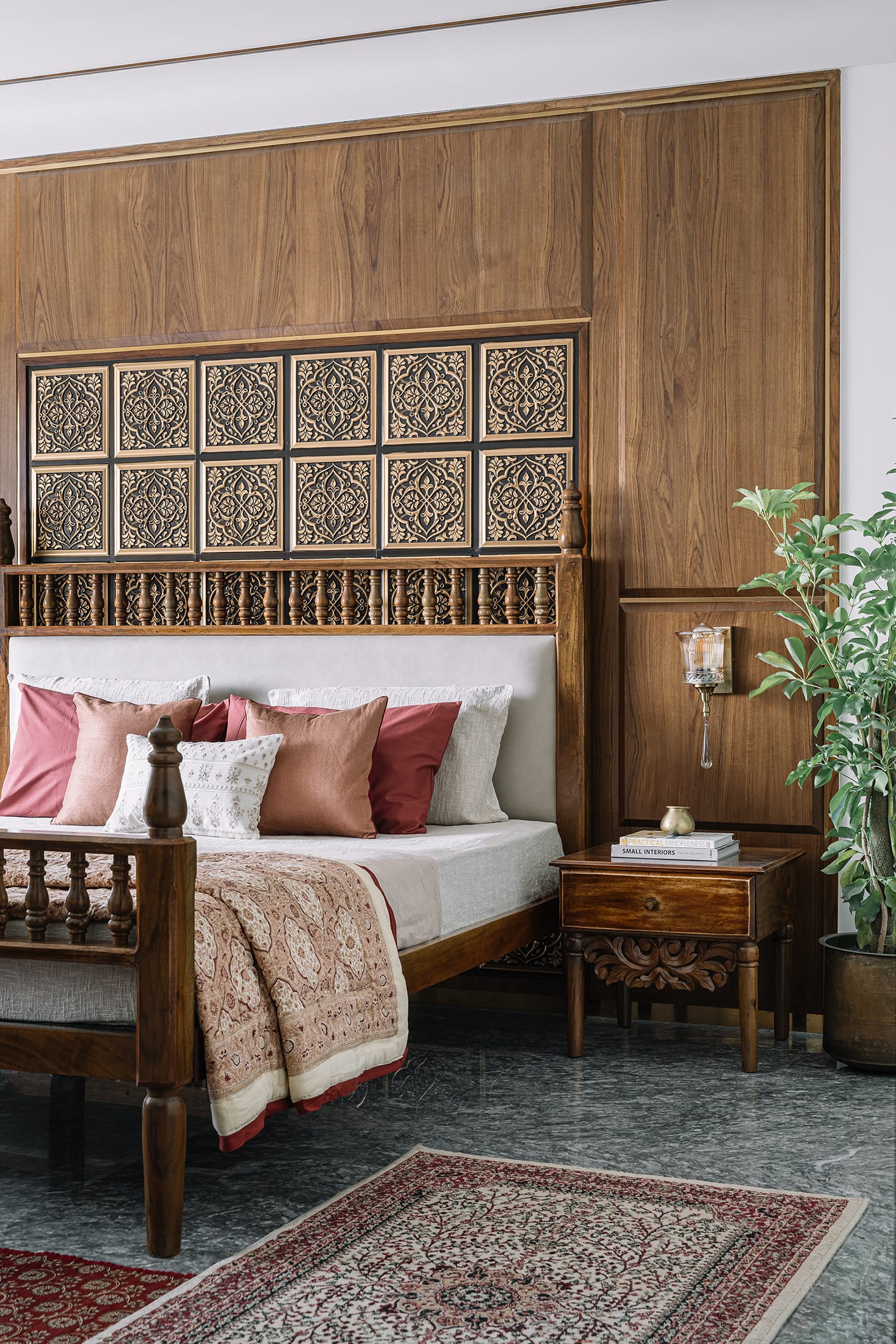
The Art Of Setting A Scene
The architect’s visual language is profoundly rooted in envisioning a cinematic mise-en-scène, layering her spaces with ornamental patterns, a panoply of textures, and bespoke lighting fixtures. In the parents’ bedroom, Chettinad culture meets the client’s love for old-world nobility and embellished detailing. An opulent veneer feature wall, elevated by carved tin panels with floral motifs, pairs decadently with a jharokha-inspired daybed, tastefully compensating for the absence of a balcony here.
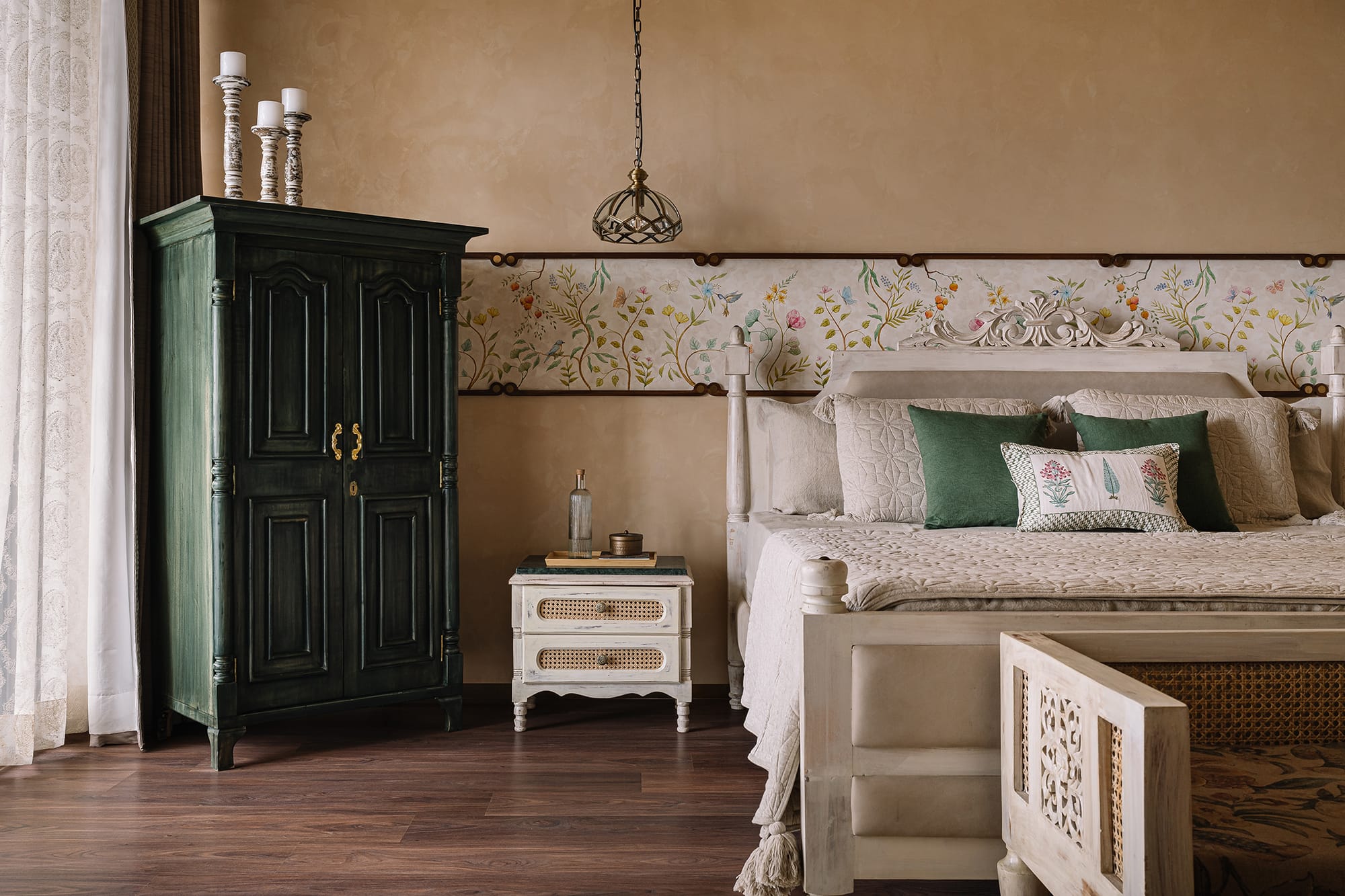
“Once we enter the master bedroom, we first experience the walk-in closet,” she notes. “The concept of a wall with framed art comes to mind, with the wardrobe doors camouflaged in hand-painted wallpaper and the handles customised to resemble vintage art frames.” A band of hand-painted murals of botanical sketches, teeming with glimpses of hummingbirds, encircles the master bedroom along the dado, conjuring an ambience that wouldn’t look out of place in an artist’s pied-à-terre. The daughter’s bedroom subverts the narrative with crisp white walls and an arched entryway. The space feels fresh and modern, a bright counterpoint to the home’s earthy, heritage-rich tones, highlighting how traditional and contemporary can coexist under one roof.
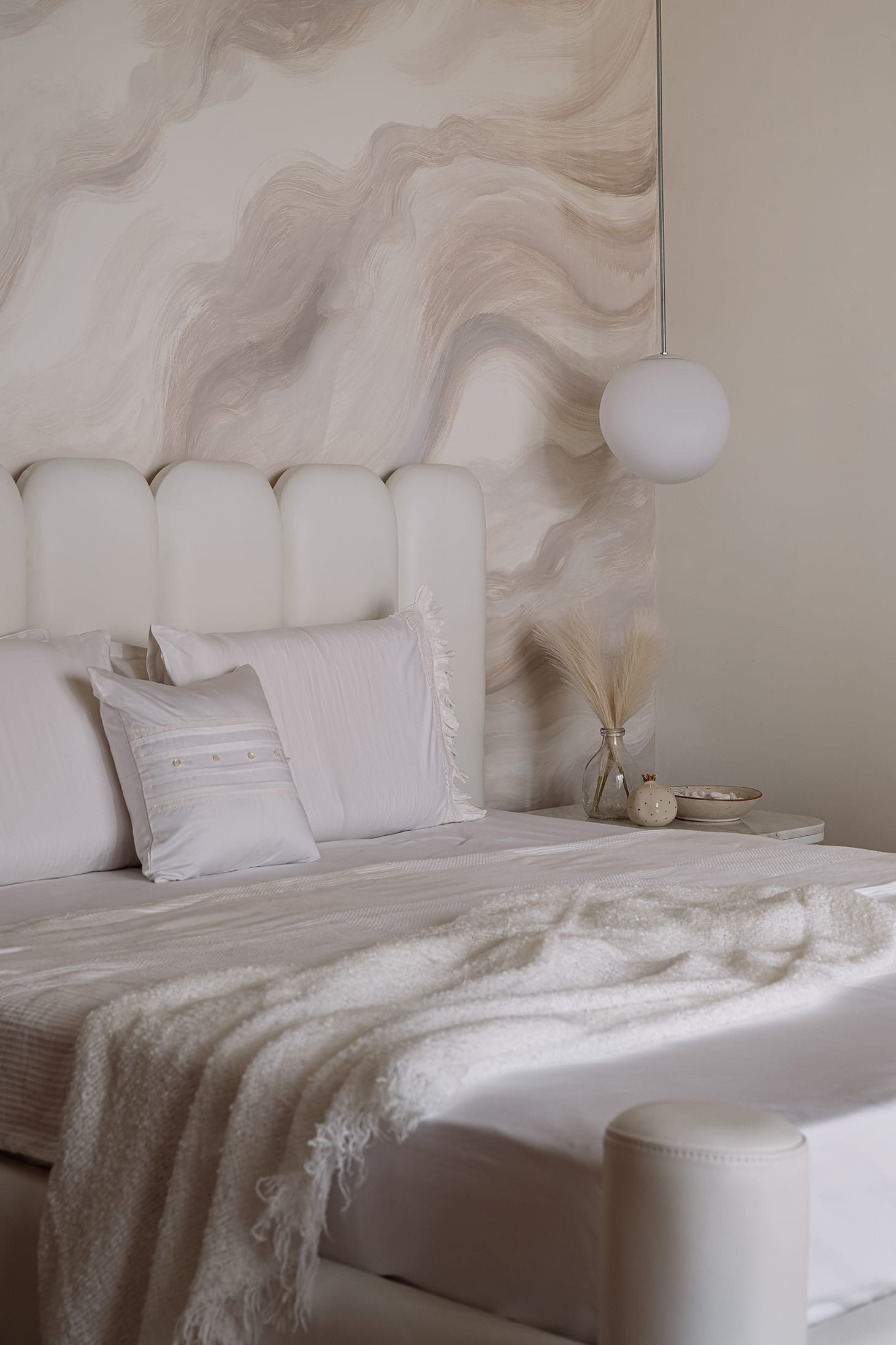
Brihati feels like a carefully composed opera, where world-travelled artefacts, hand-carved details, and curated temple accents flow seamlessly into contemporary life. It is the epitome of architecture that embraces both roots and personality in unquestionable harmony.
Watch the complete video and access the PDF eBook on Buildofy.
