Inside the Bengaluru Home Designed to Capture the Sky Within
Crafted by Bodhi Design Studio, Vyōmam is a tangible translation of an aerospace engineer's life, using porous architecture and Vastu to seamlessly fold the boundless sky into an intimate sanctuary.
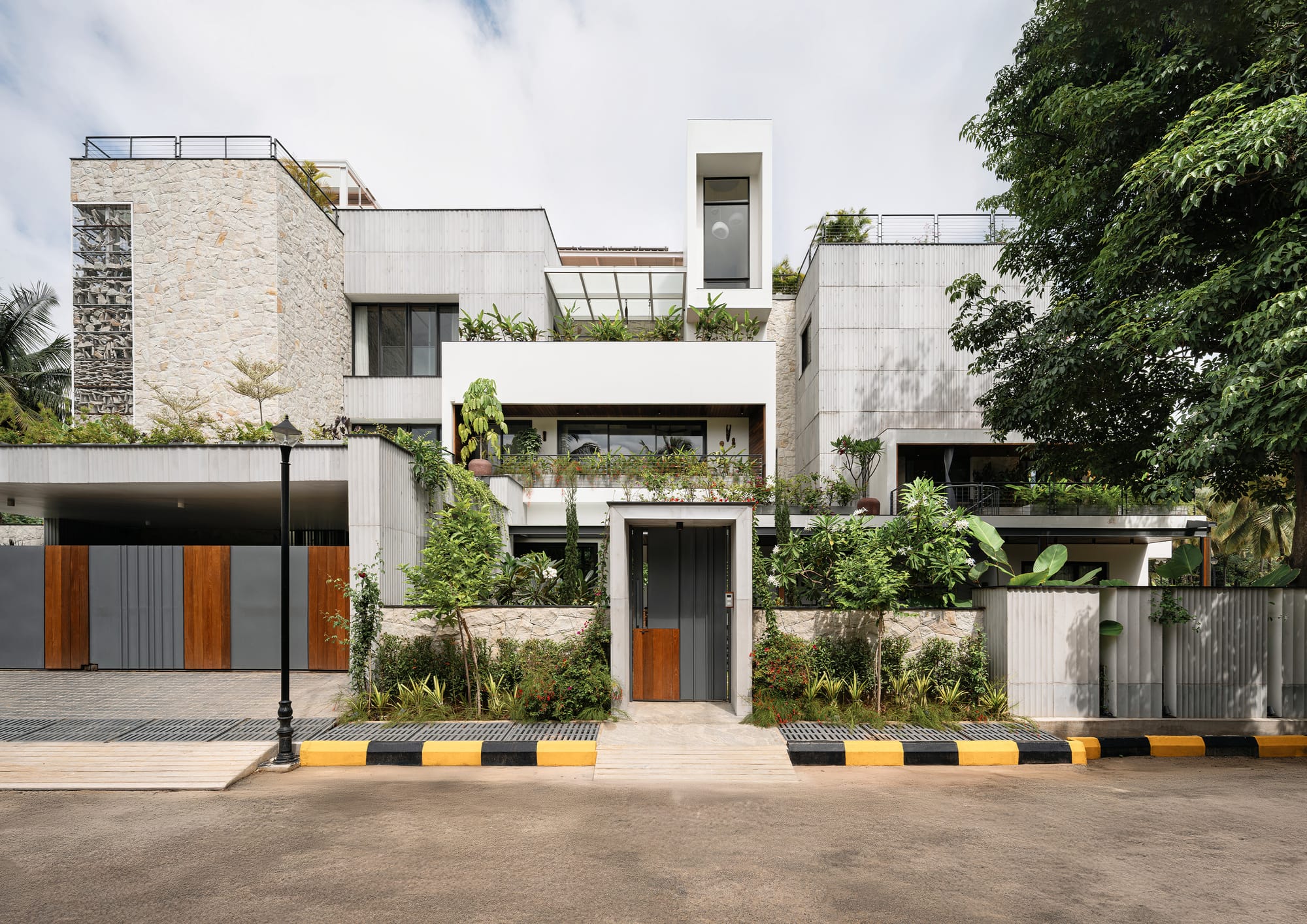
Homes often take on the personality of their owners, reflecting their desires through architectural form or design elements. This 17,500 square-foot Bengaluru residence is a little different, though. It translates the lifelong passion turned profession of the homeowner, Ramineni Ramachandra Rao—a veteran defense specialist and aerospace engineer—into a warm, grounded sanctuary. Conceptualised and executed by Ar. Amirah Ahamed & her team at Bodhi Design Studio, the very essence of the house reflects the journey of Ramineni’s life through the vast, infinite sky into the intimate core of his family life: tangibly through bespoke elements, intangibly through the home’s open, fluid feel, and metaphorically through its name, Vyōmam, meaning "Boundless Sky."
A Dialogue Between Earth & Ether
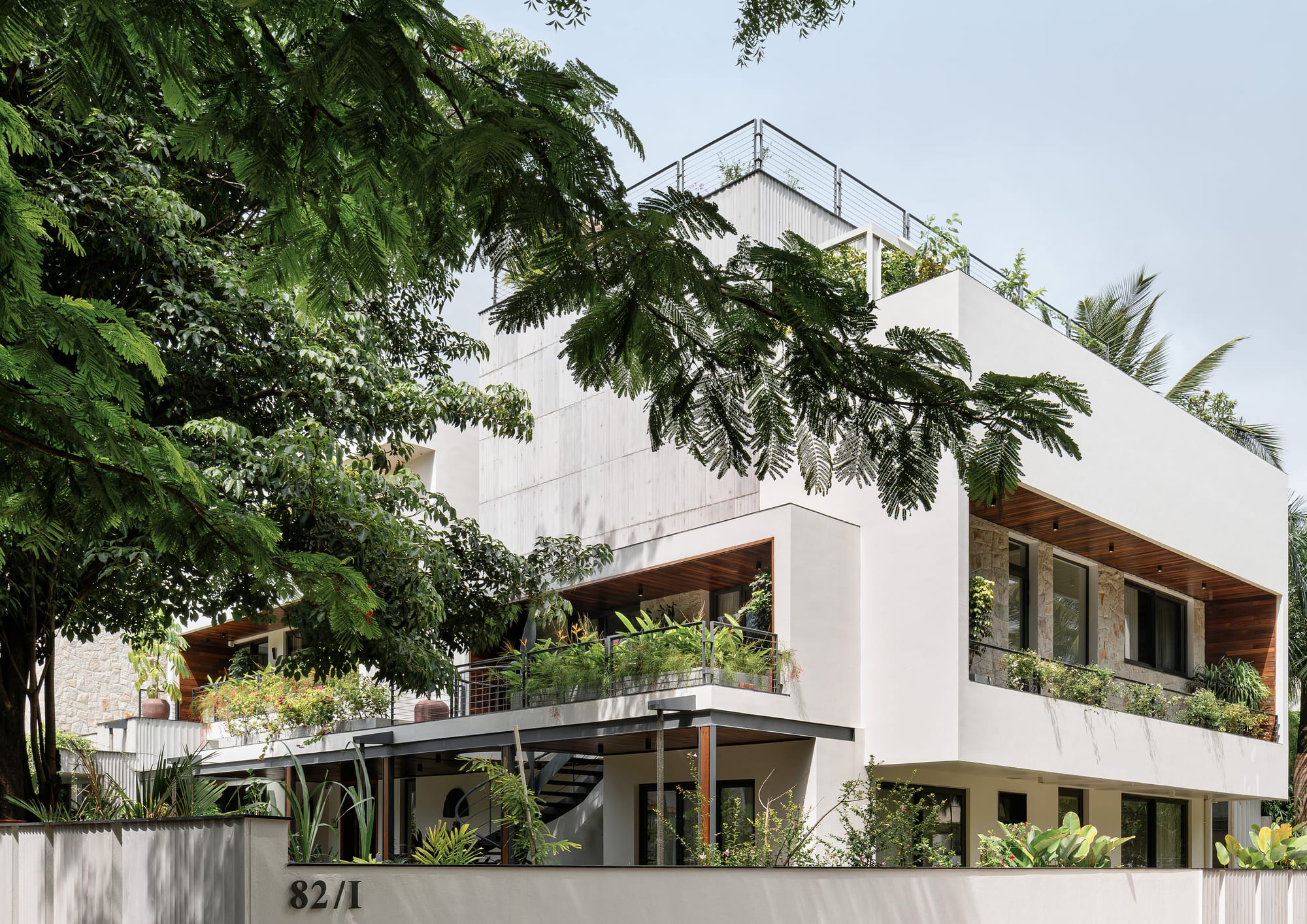
“Vyōmam is a home that folds into the sky,” Ar. Amirah remarks. “It is like a dialogue between earth and ether. Here, architecture doesn't serve as a shelter, but shapes serenity, connection, and continuity (with the sky & surroundings),” she says. Owing to Sarjapur’s gentle climate and generous green cover, the architect went with a purposefully porous home that blurs the boundaries. The façade itself is a simple yet strong interplay of fluted concrete panels for linearity and random rubble cladding for texture, streaking the levels with integrated foliage.
Porous Axes & Thresholds
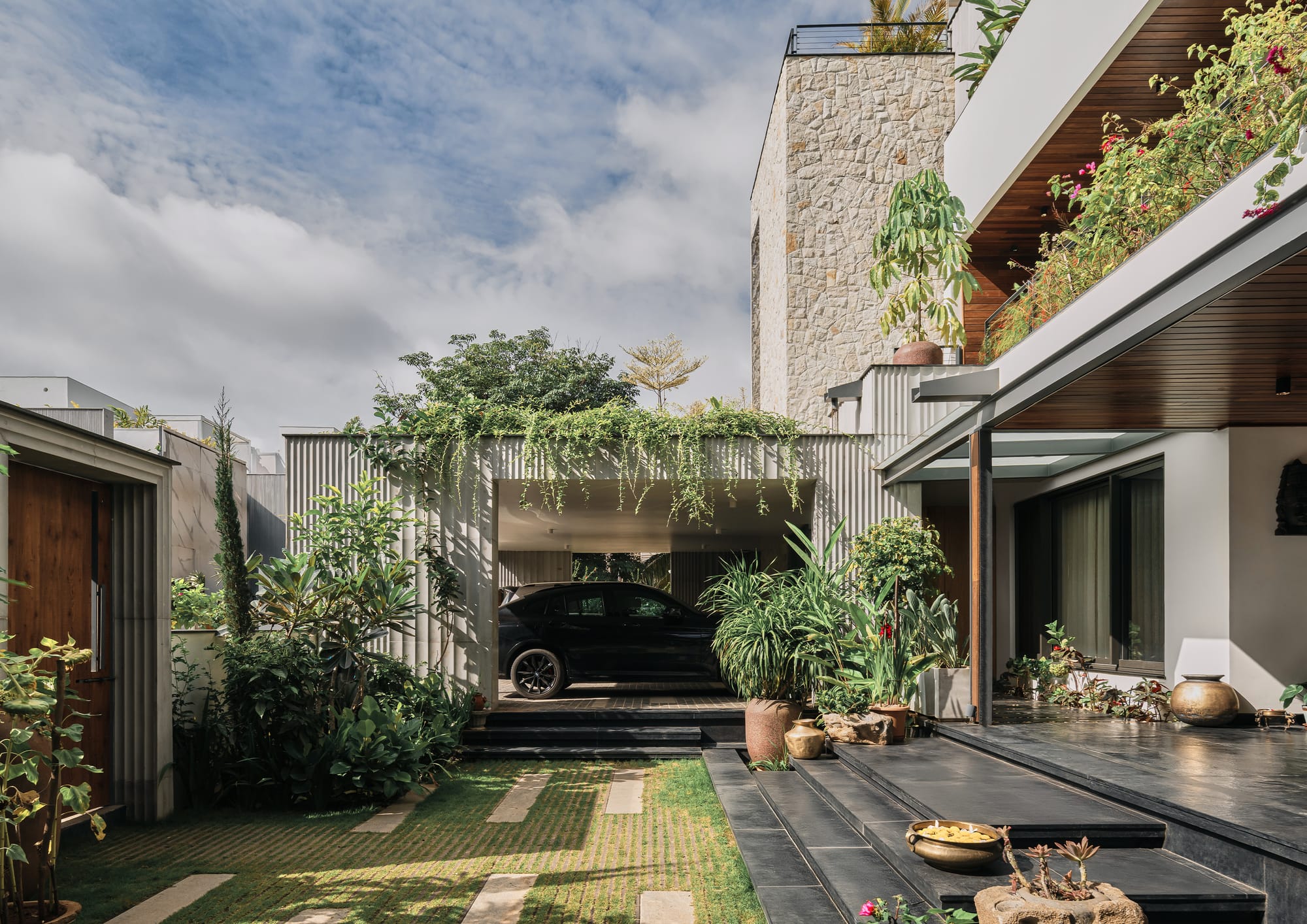
Instead of restrictive walls that make a typical shelter, the architecture here employs layers—courtyards, waterbodies, and deep verandahs—to mediate between the tropical outdoors and the lived experience indoors. This mediation is governed by the two primary axes: the East-West axis, which guides the main living flow, and the North-South axis, which defines the entry sequence. The transition from the public realm to the private home is marked by distinct thresholds, starting with the front garden, followed by the verandah, and finally the waterbody at the outdoor foyer, ensuring a gradual and deliberate passage into the home. This strategy also honors Vastu while helping in optimal cross-ventilation and passive cooling, essential for the Bengaluru climate.
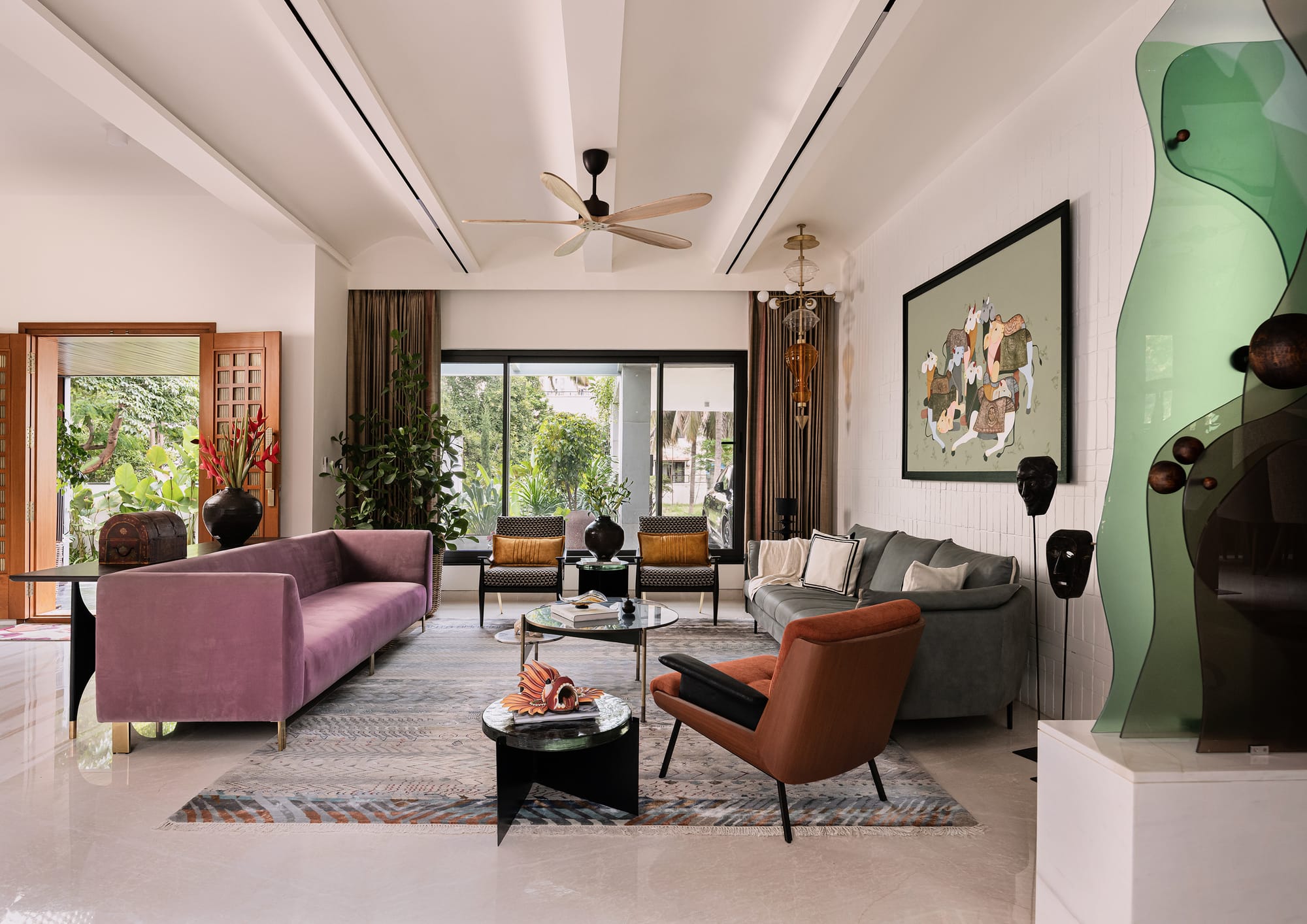
Stepping past the final water threshold, the interiors unfold into a sequence of engaging, volume-rich spaces designed for both interaction and contemplation. The main living and dining rooms flow seamlessly from the outdoor foyer, naturally directing the eye toward the spectacular central courtyard.
The Art of Pause
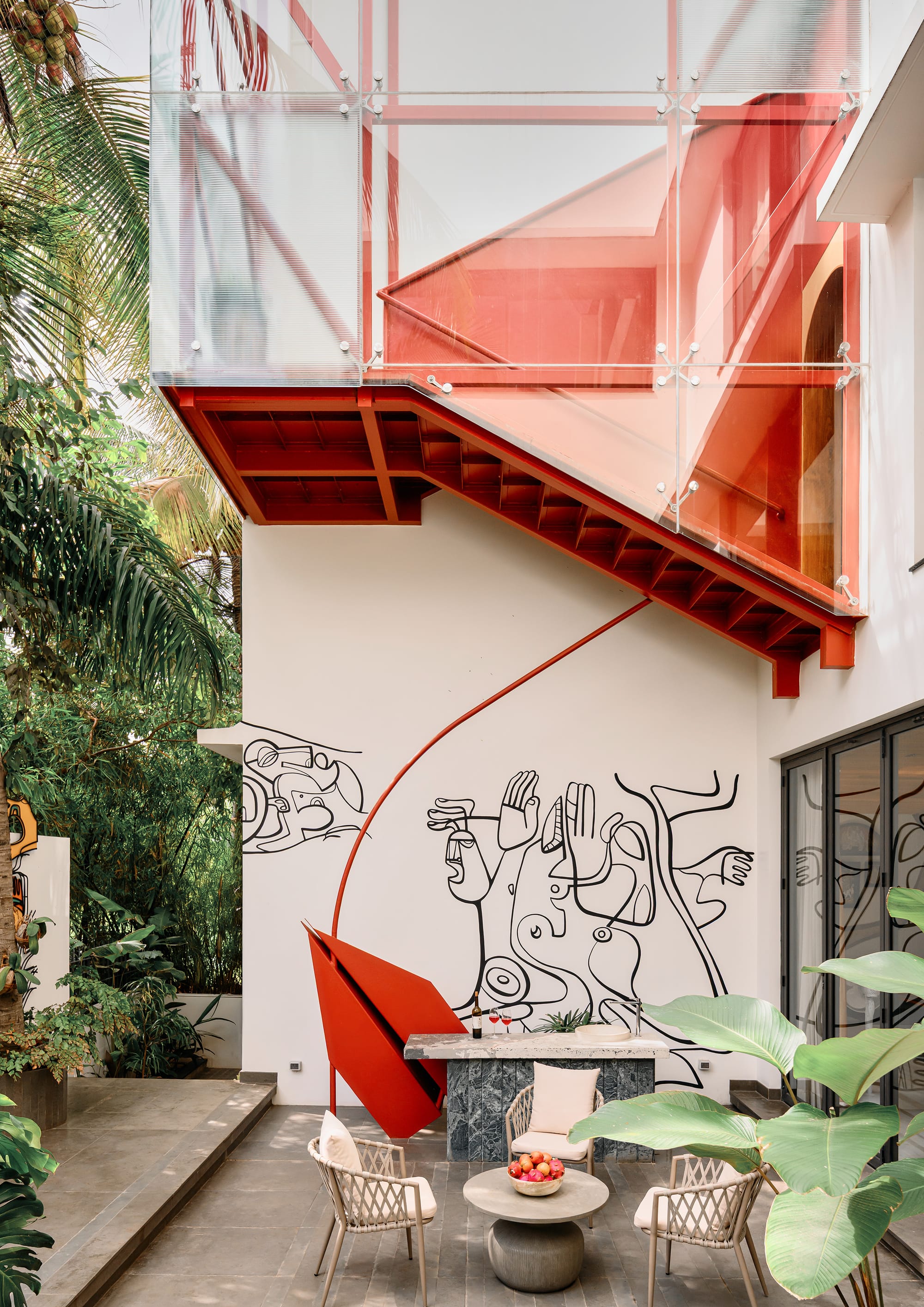
“As a family, what matters most to them is shared memories, conversations, and stories that they share together. Therefore, we approached the House of Berserk for an interesting 3D mural and wall art,” Ar. Amirah talks about her collaboration with artist Priyanka Thakkar. As a result, this double-height courtyard becomes the unquestionable nucleus of the home, drawing in light, air, and attention with a dramatic 3D mural and compelling artworks that immediately activate the space. The courtyard is a personal statement, featuring installations like a paper rocket placed above the bar table—a direct, subtle nod to the homeowner's profession.
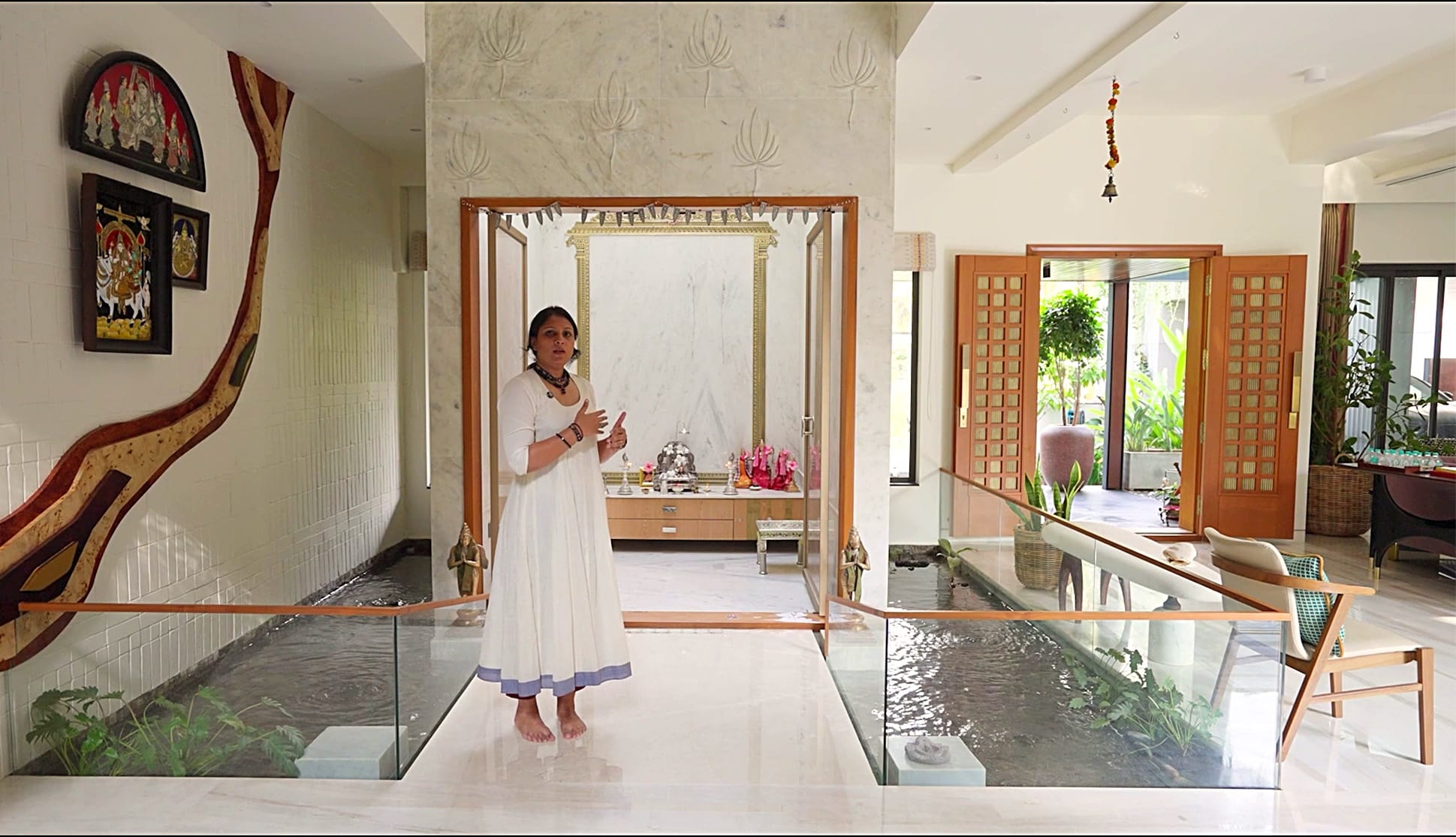
Continuing the flow toward the auspicious northeast, the Pooja room finds its serene spot, purposefully enveloped by a gentle waterbody to ensure a constant, soothing soundscape. The adjacent family living area mirrors this sense of calm, featuring a signature flowing, curved ceiling that breaks the visual monotony, uniting the spiritual and familial spaces and encouraging a collective sense of gathering. The entire ground floor is thus engineered as a cohesive narrative of light, sound, and open volume.
Orchestrating the Vertical & Visual Connections
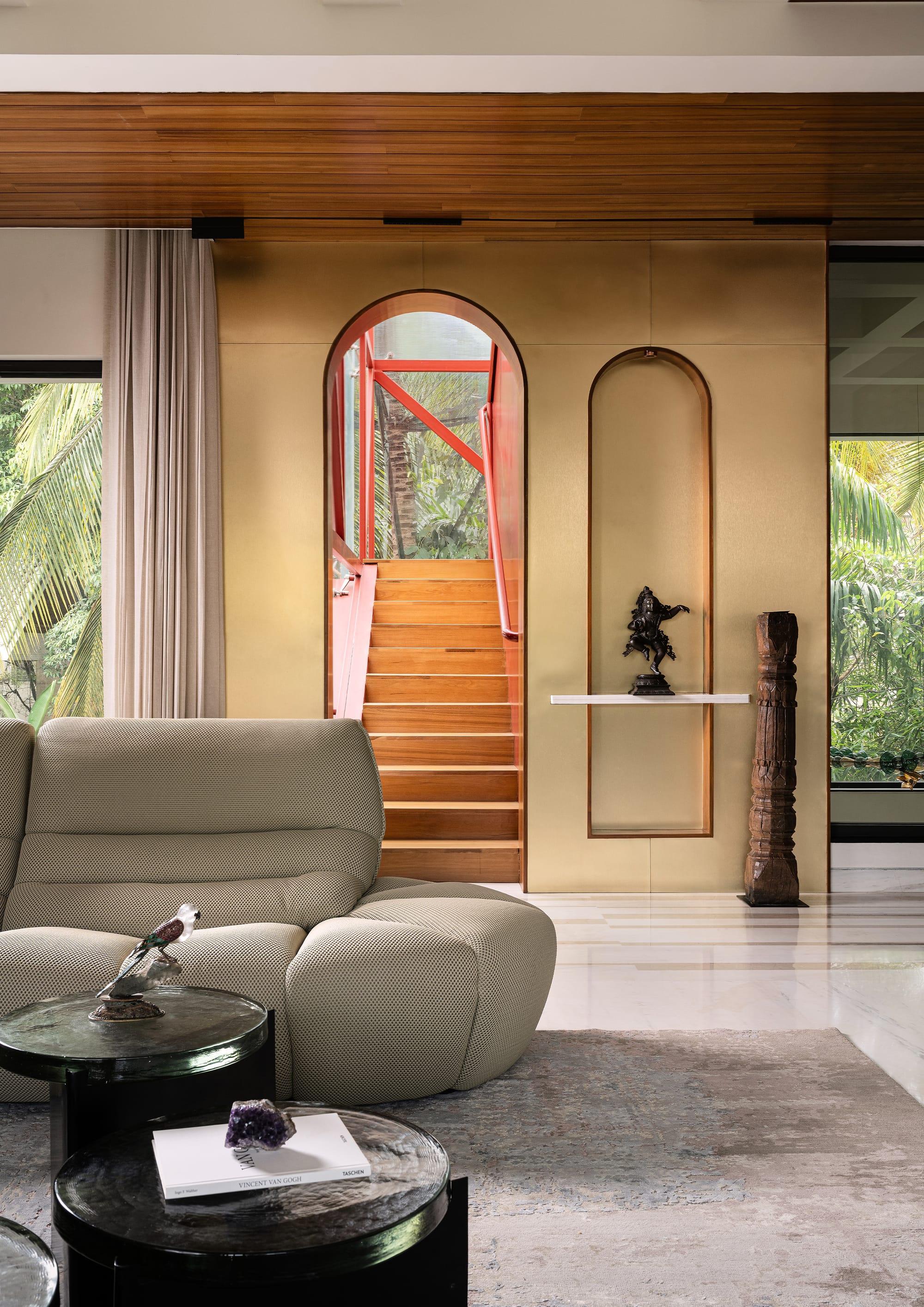
The home’s journey, mirroring the owner's trajectory, is handled by deliberately unstacked vertical connections that orchestrate a continuous dialogue between the levels. The internal staircase at the end of the ground floor’s axis provides the initial ascent to the mezzanine office, a zone of focused energy where a feature wall in vibrant green texture provides a dynamic backdrop. This workspace is highly connected, with access to a private wooden deck that extends to the outdoor environment. Continuing up, the first floor’s family lounge maintains this connectivity, featuring a crucial visual link back down to the ground floor, reinforcing familial bonds across the vertical divide. Even, the private zones, including Prithvi’s bedroom with its outward-facing balcony, ensure views of the surroundings.
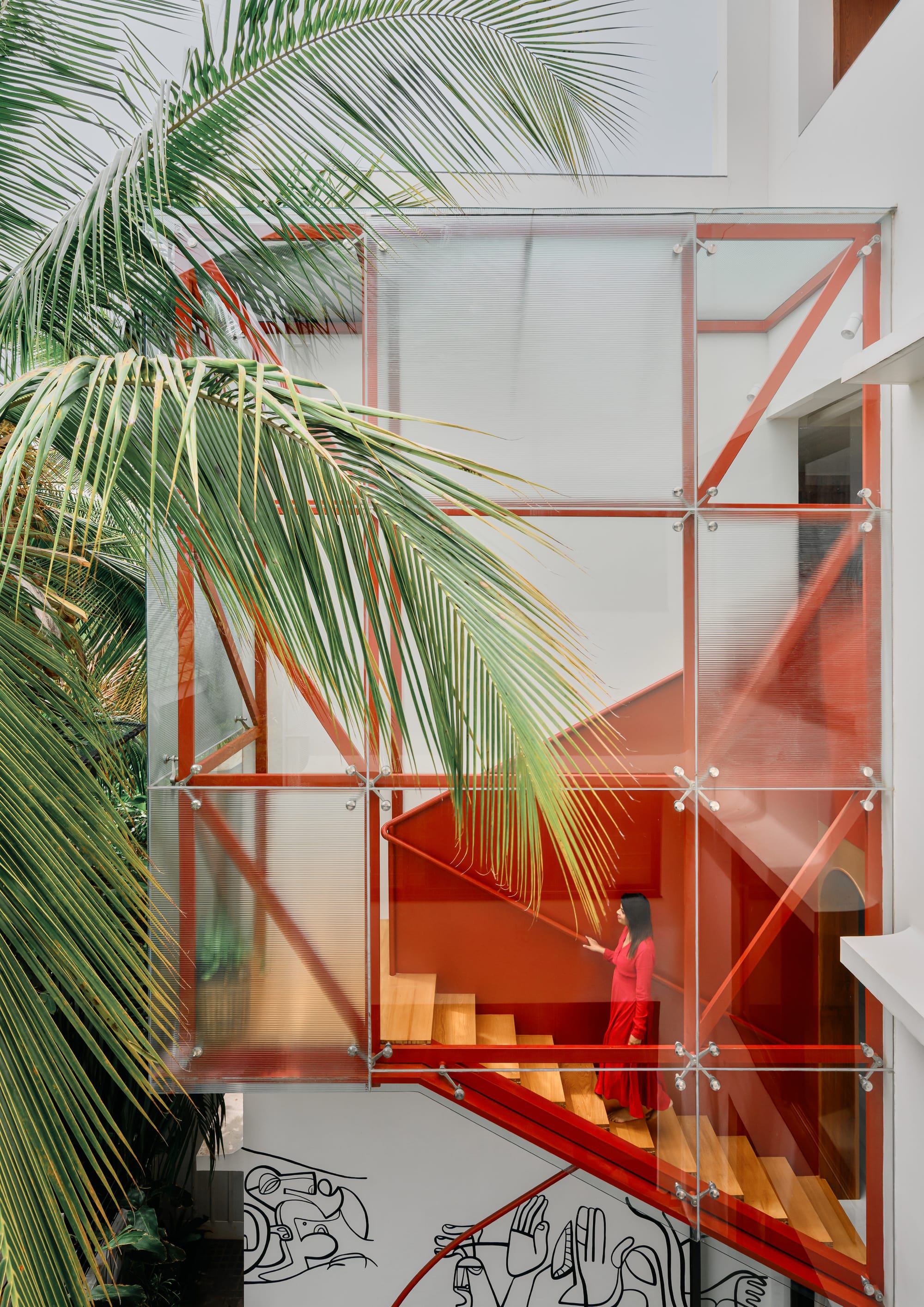
This upward narrative culminates dramatically with the floating crimson staircase that connects the first and second floors. Encased in glass and steel, this floating red metal structure is an intentional architectural punctuation mark—a high-drama ascent where fiery-red mullions and galvanized iron create a sense of levitation, perfectly capturing the spirit of soaring heights. “For us, it’s not just a staircase, but an artwork in itself”, Ar. Amirah exclaims.
An architect’s success is measured not just in the structure, but in the anecdotes shared by the family—how sunlight falls in their favorite corners, or the sense of ease they feel unwinding in a crafted space. The feeling of vastness—an echo of the sky—is achieved through double-height volumes and seamless indoor-outdoor transitions. In contrast, the feeling of belonging is achieved through personalized elements, such as the courtyard rocket installation. Vyōmam is, therefore, a living memoir in stone and light, where the client’s boundless ambition literally folds into the intimate embrace of a home.
Watch the complete video and access the PDF eBook on Buildofy.
