This Bengaluru Abode Retreats From The Pace Of Modern Life
Interspersed with greenery, Viraam grows spontaneously in its context, allowing the spatial planning, natural materials, and double-height inner courtyard to shine through.
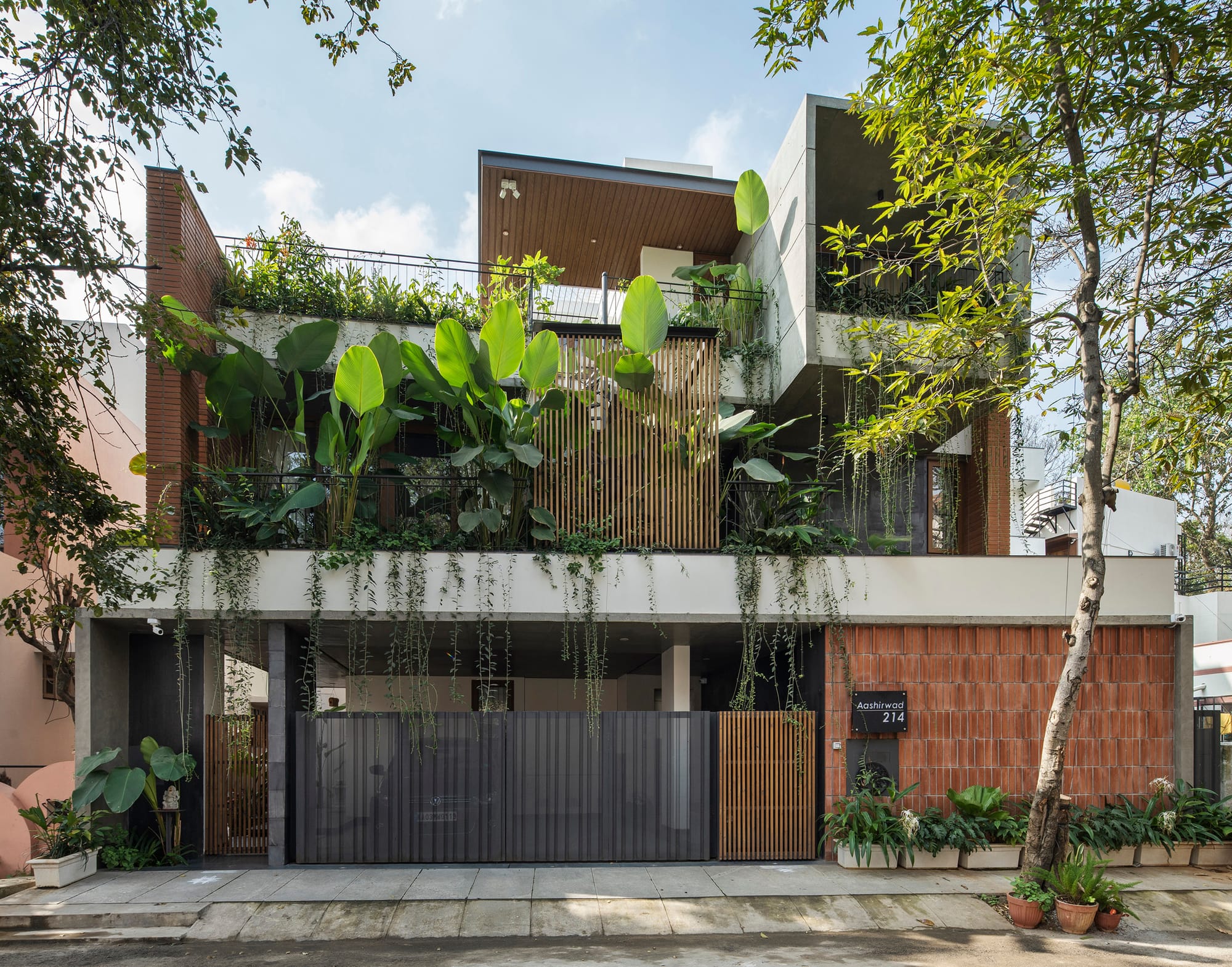
Time might have come to a standstill in Viraam, its lines grown indistinct with Calathea leaves, its stepped façade laden with creepers, but with its brick cladding and rustic concrete walls, the architecture reveals a beatific vision of the future. Designed for a multi-generational family, this 4,500-square-foot Bengaluru home was envisioned by Avani Mudra Design, led by principal architects Vijay B Upadhyay and Rajani M. The palette was steeped in raw, unfinished surfaces and “pertinent object lessons Nature so readily furnishes,” as Frank Lloyd Wright would put it.
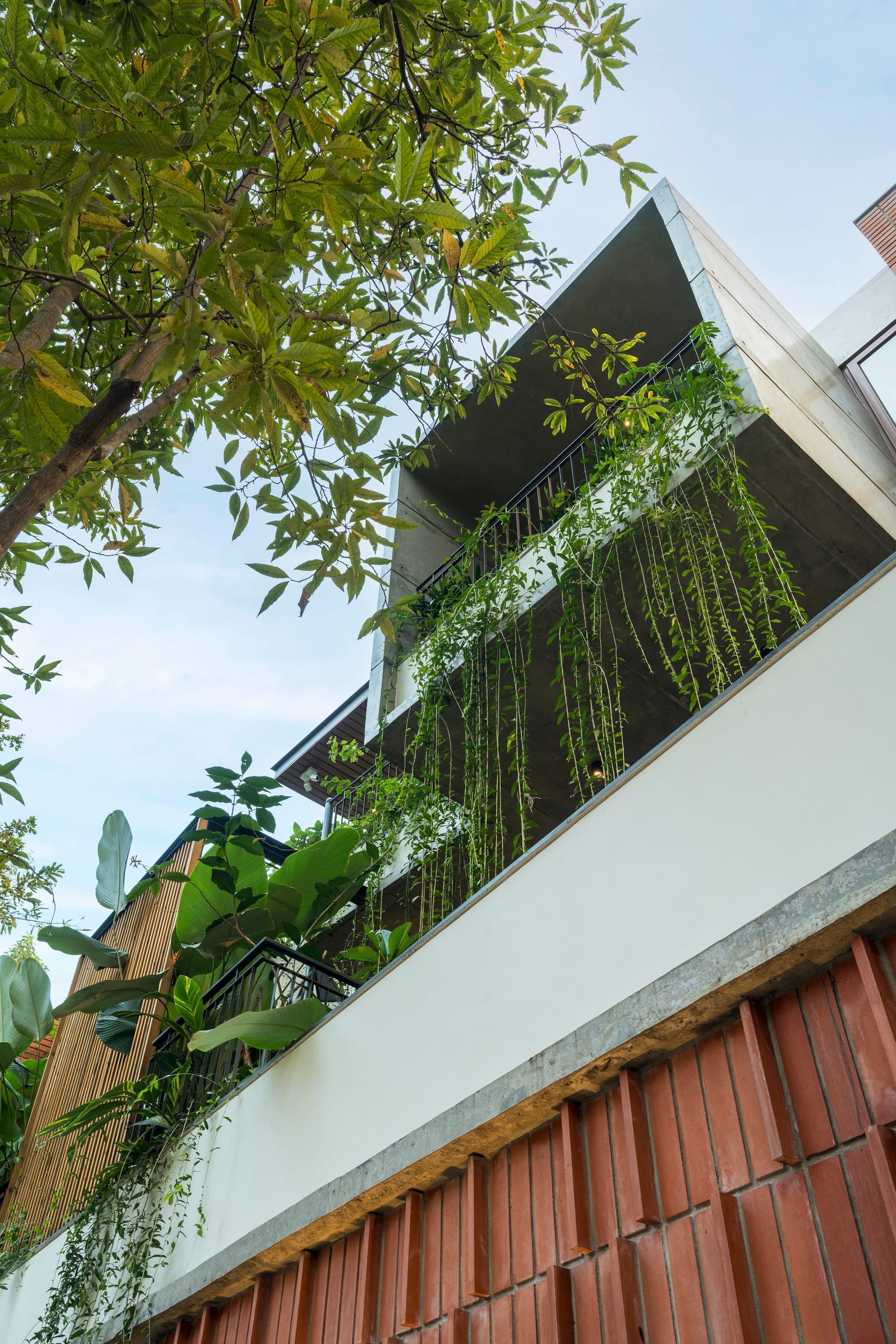
An assemblage of cantilevered volumes and verandahs overgrown with mossy vines, this is not a house that plays second fiddle to its architects’ hubris. Shaded recesses, wide stairways, pergola-style skylights, and inward-facing decks create a dreamlike cocoon where the clients feel safe, valued, and at peace with the world.
“Viraam fascinates me because it inhabits the in-between ground, transitioning from a joint family to a nuclear one. The lower level is where the parents live, while the duplex sits above. You’re connected yet separate, independent yet private,” shares Vijay B. Upadhyay, Principal Architect at Avani Mudra Design.
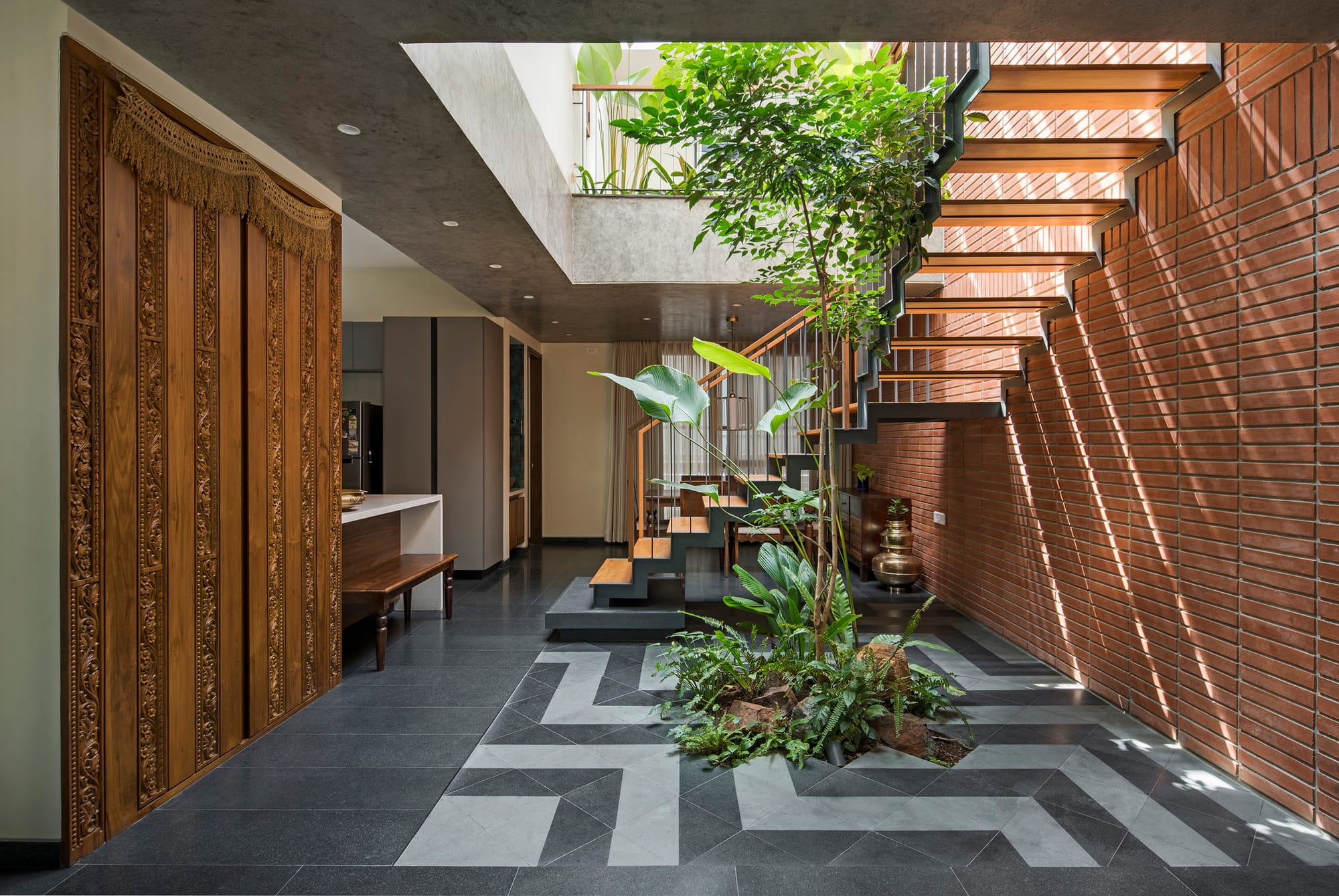
FACT FILE
Unbroken Field of Vision
For the homeowners navigating a world of fleeting social paradigms, their steadfast belief that privacy and togetherness need not be mutually exclusive offers a thoughtful counterpoint. “You would have seen more joint families maybe a decade or two ago,” Vijay remarks. “Later, it slowly changed into a nuclear style of family, typically consisting of a husband, wife, and two children.”
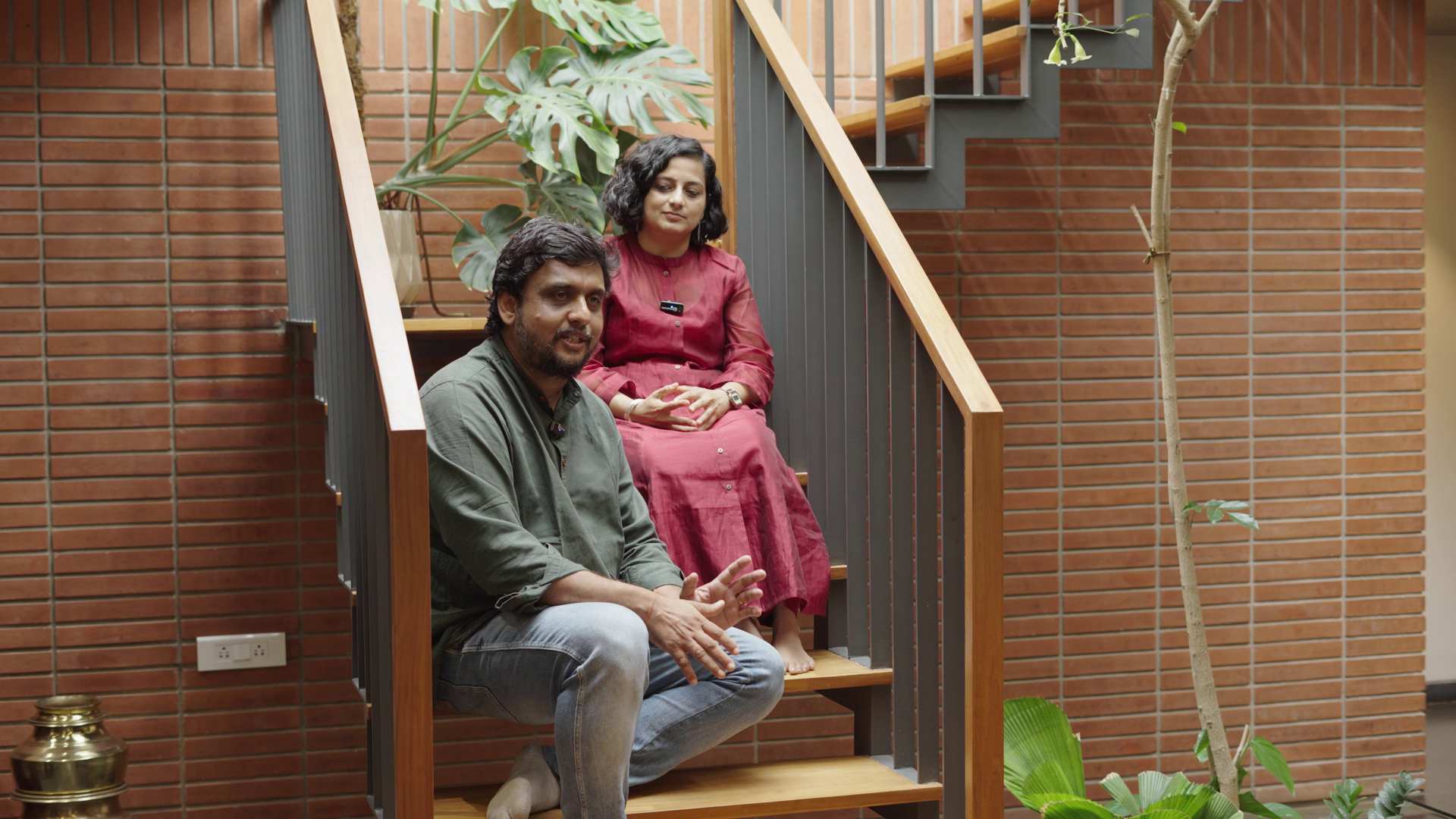
Viraam occupies a symbiotic middle ground, where two distinct levels function as self-sustained units, independently accessed and subtly delineated without disrupting the overall visual transparency. Consequently, the language of a sunken courtyard, louvered partitions, and inward-facing decks took precedence.
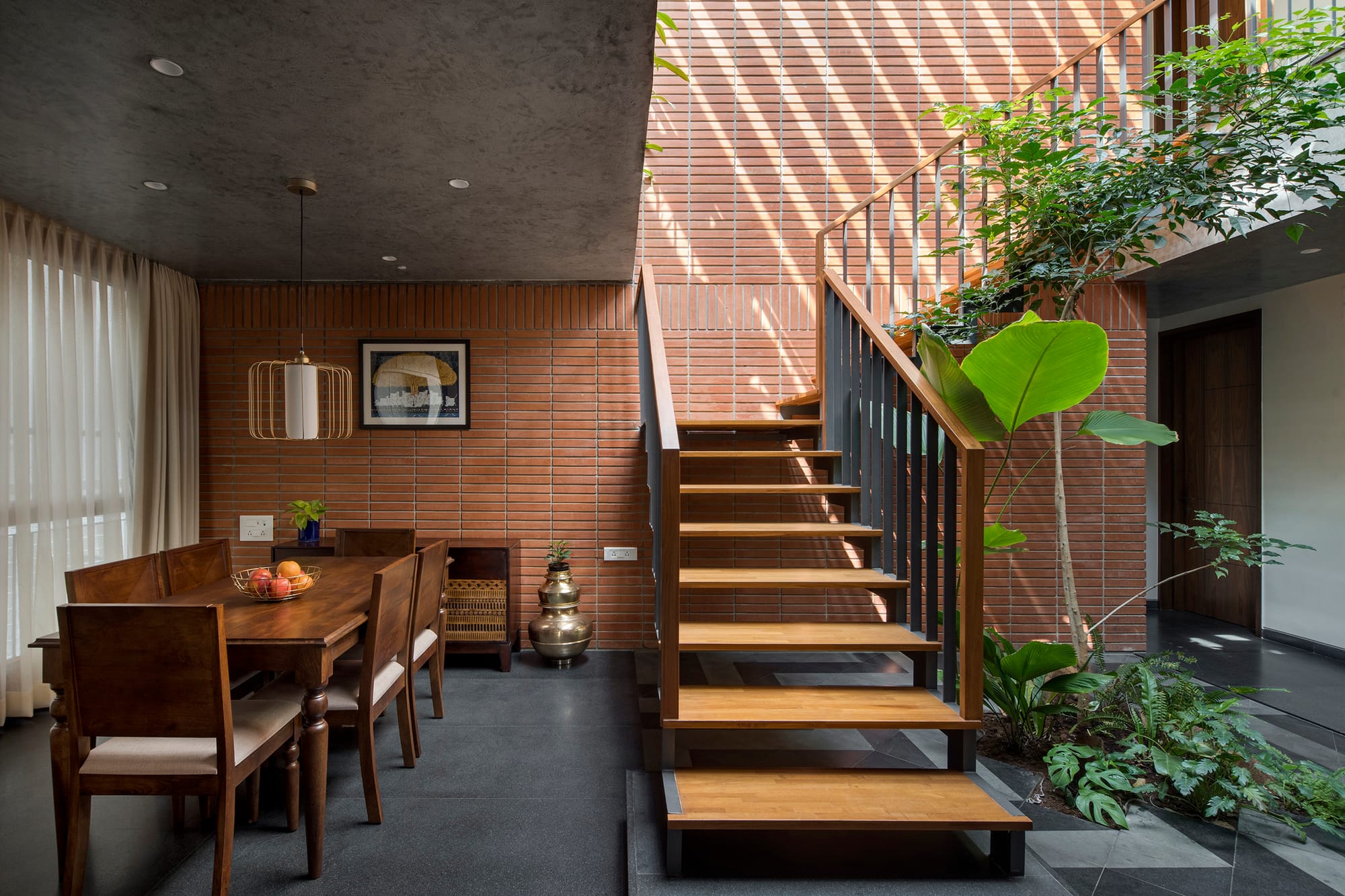
An unpretentious ruddy brick wall catches the light through an overhead concrete trellis, the wooden treads of a central staircase guide the gaze, a dynamic interplay of volumes unfolds, and the landscaping softens the material honesty. With warm laminate wood floors mingling with dual-toned granite, the palette becomes a tactile rhapsody.
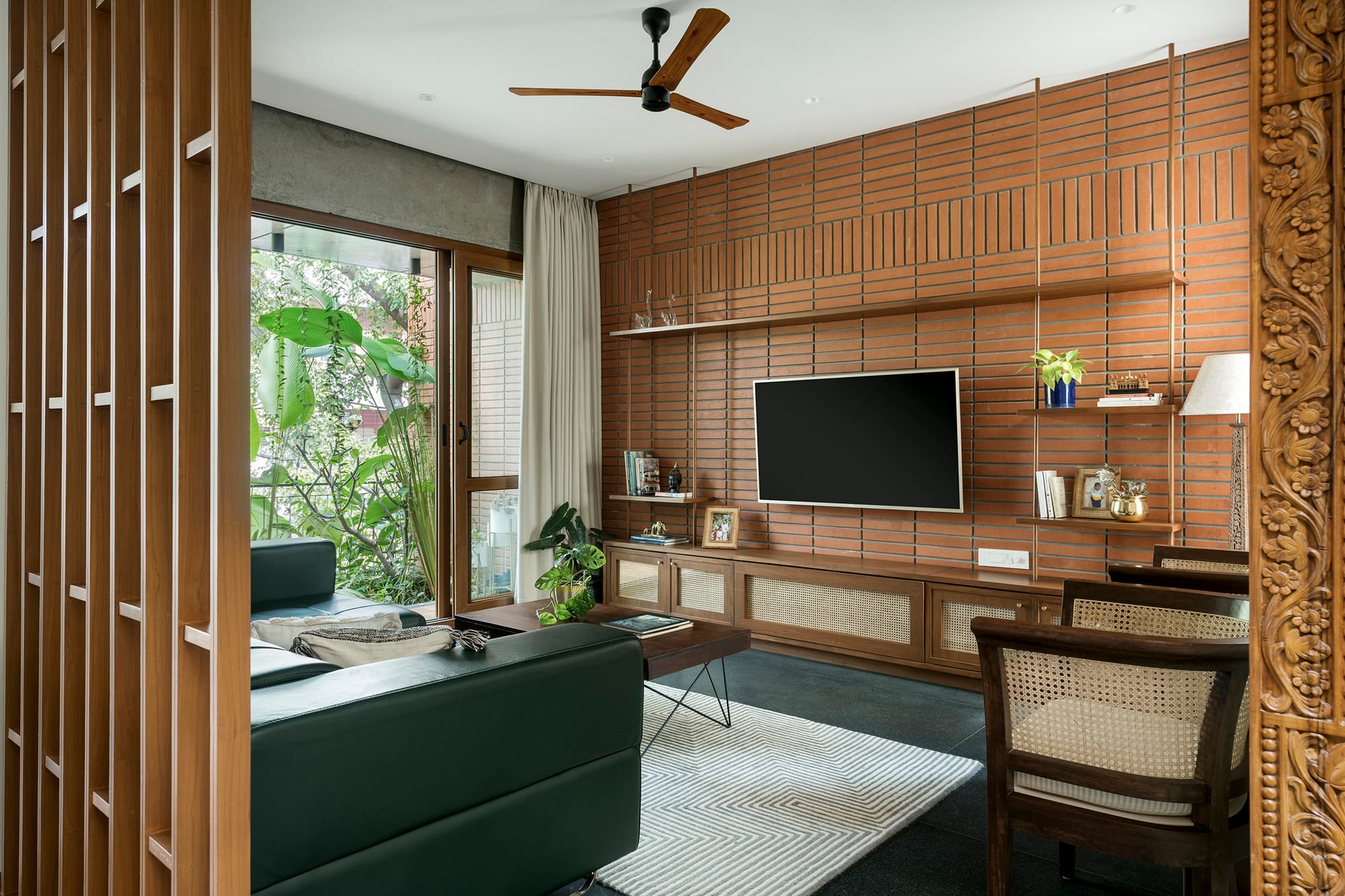
Blending Different Textures
Leather-finish granite underfoot grounds the living room with a powdery, subdued sheen, while a jaali-inspired partition delicately separates it from the adjoining communal spaces. Crafted from thermo pine wood—robust, eco-friendly, and resistant to moisture—the louvres add both rhythm and warmth. Beyond, the integrated balcony forms a natural buffer, accessible through sliding doors. A jade-toned sectional invites laid-back lounging, its low-slung profile complemented by mid-century modern furniture with rattan detailing, balancing utility with understated elegance.
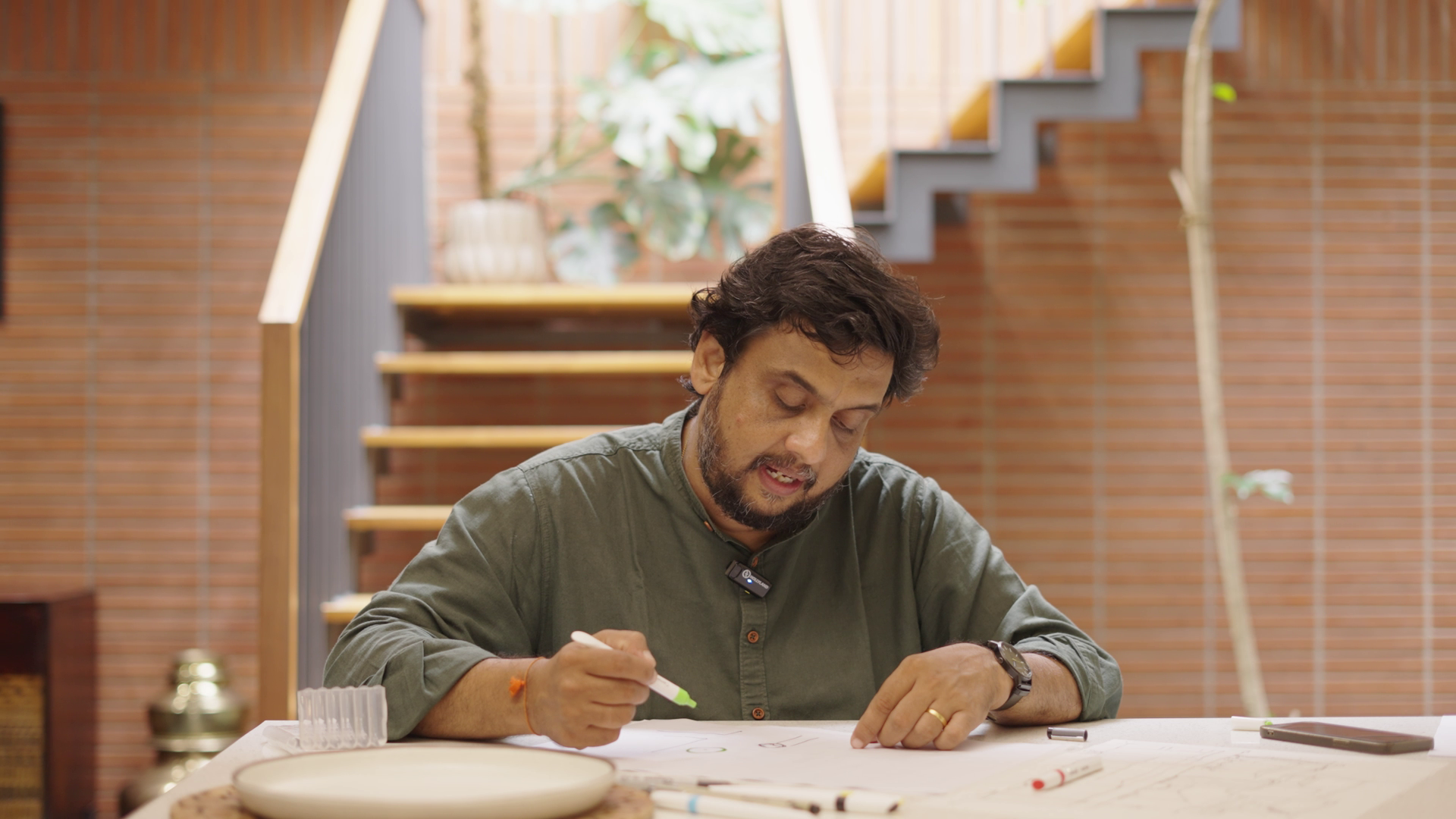
With crisp lines, a U-shaped countertop, and overhead cabinetry offering generous storage, the kitchen continues the elemental dialogue with the timber accents and granite flooring. In the dining area, a six-seater solid wood table, illuminated by a copper pendant lamp, stands against the timeless backdrop of a hand-laid exposed brick wall
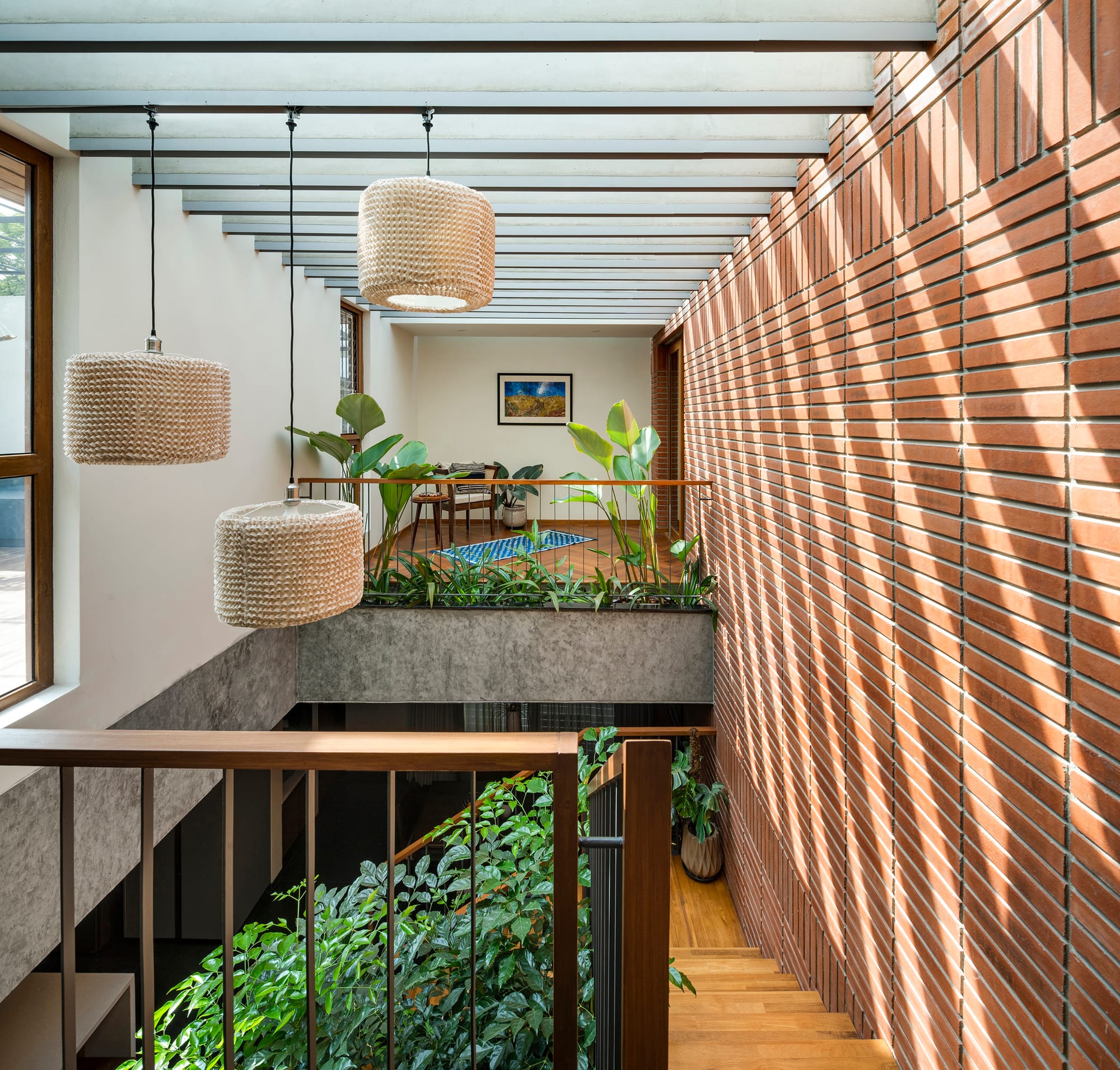
A Grounding Pause
Like wind blowing through foliage felted with spores, sunlight drifts through the pergola-style skylight into the central bay, illuminating every dust mote, the sinuous spine of the staircase, and the twin decks that gaze at each other across levels. Since the client wanted a home office on the top floor, an iron-wrought staircase rises in a winding crescendo to the master bedroom and cantilevered study from the outside, while the remaining expanse transforms into a sprawling terrace. The most beautiful part: a pre-existing champaka tree was never cut down, instead it became the guiding axis around which the home’s northwest quadrant gently wraps itself.
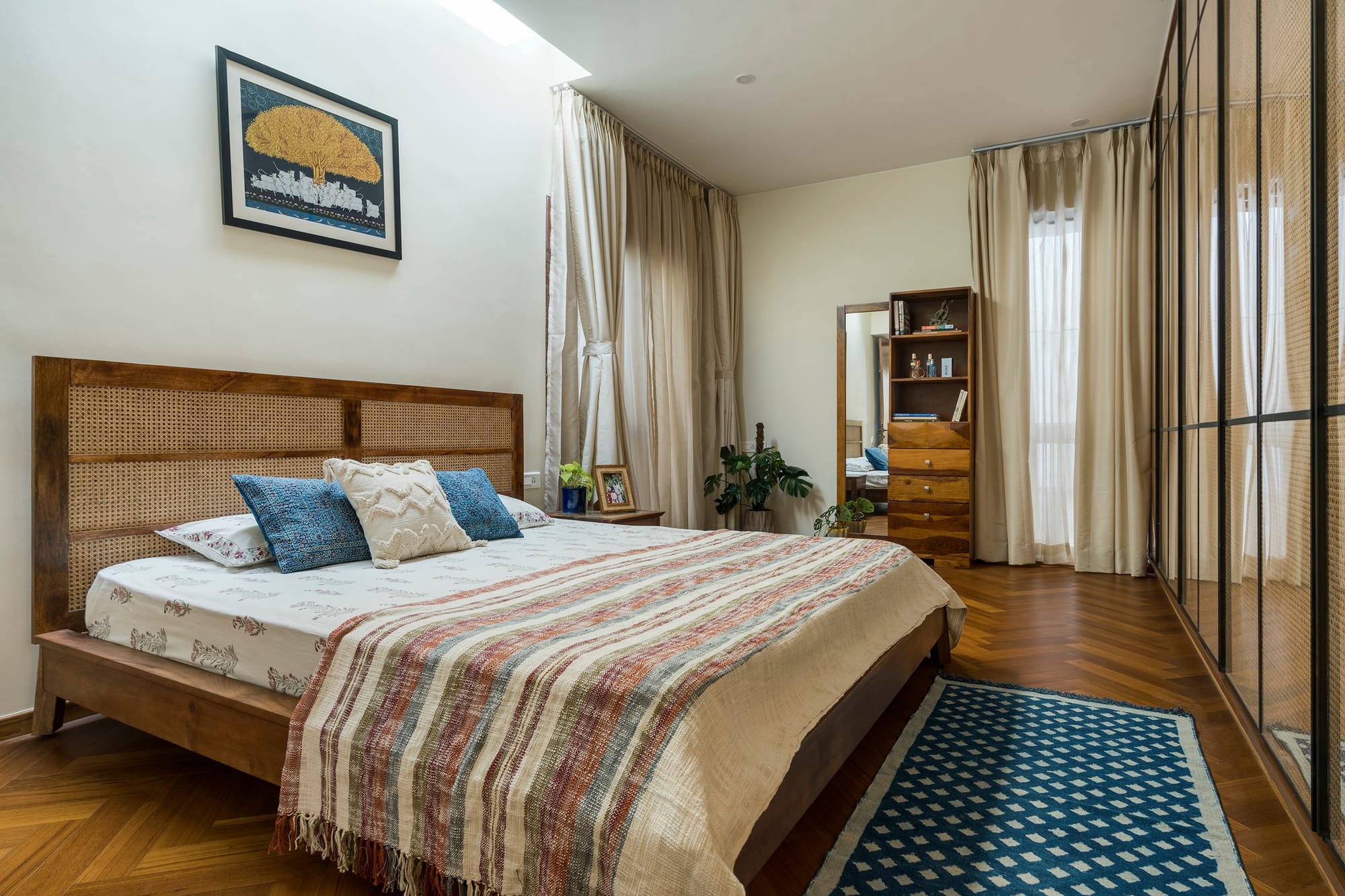
This Bengaluru home’s narrative takes on cosier undertones in the bedrooms. Warm laminate wood flooring sets the foundation, sheer curtains let light trickle in, and rattan returns in the headboards and between the glass doors of the wardrobes. In the master bedroom, one feels tucked away in a treehouse, yet the outdoor deck unfolds into the inner sunken courtyard—a paradox that remains beautifully unresolved.
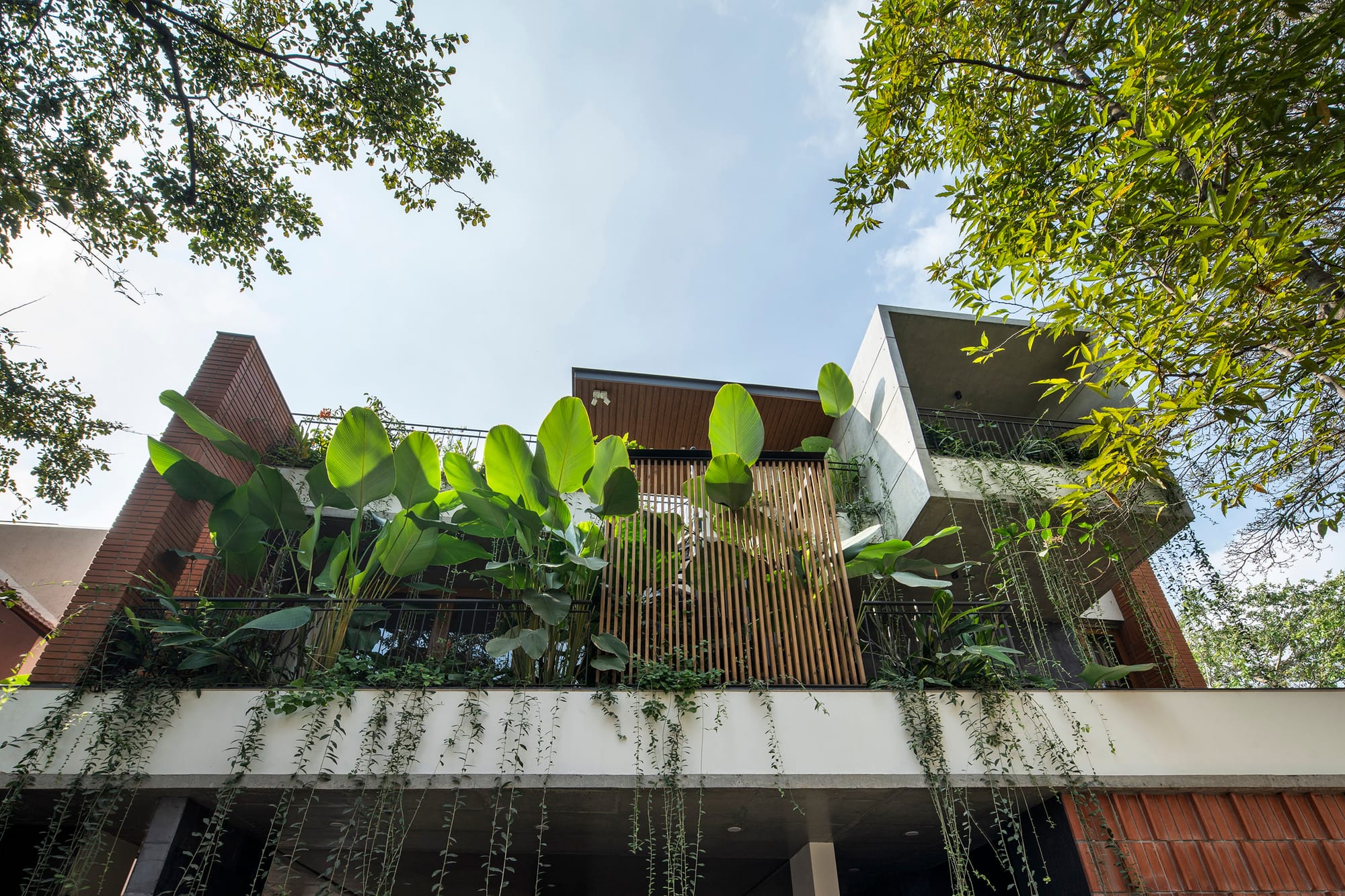
More than just a site-responsive house, it feels as if it has sprung organically from the landscape, content to pause and hibernate awhile. “So, in almost all our projects, we actively try to bring in greenery wherever possible,” Vijay concludes. “In this home, the sky is entirely your own, and no other place in the world will have this very piece of sky above.” Viraam stands as an ode to tranquillity, merging generations, earthy finishes, an open-plan layout, and a dramatic sciography of light and shadows into a layered urban sanctuary. It is a home that serves as a “periscope to the outdoors,” allowing quietude and vibrant functionality to coexist without compromise.
Watch the complete video and access the PDF eBook on Buildofy.
