This Coimbatore Home Keeps Time By The Rhythms Of Nature
Envisioned by WARP Architects, a five-bedroom dwelling where double-height volumes meet overgrown greenery, letting light and air shape the experience.
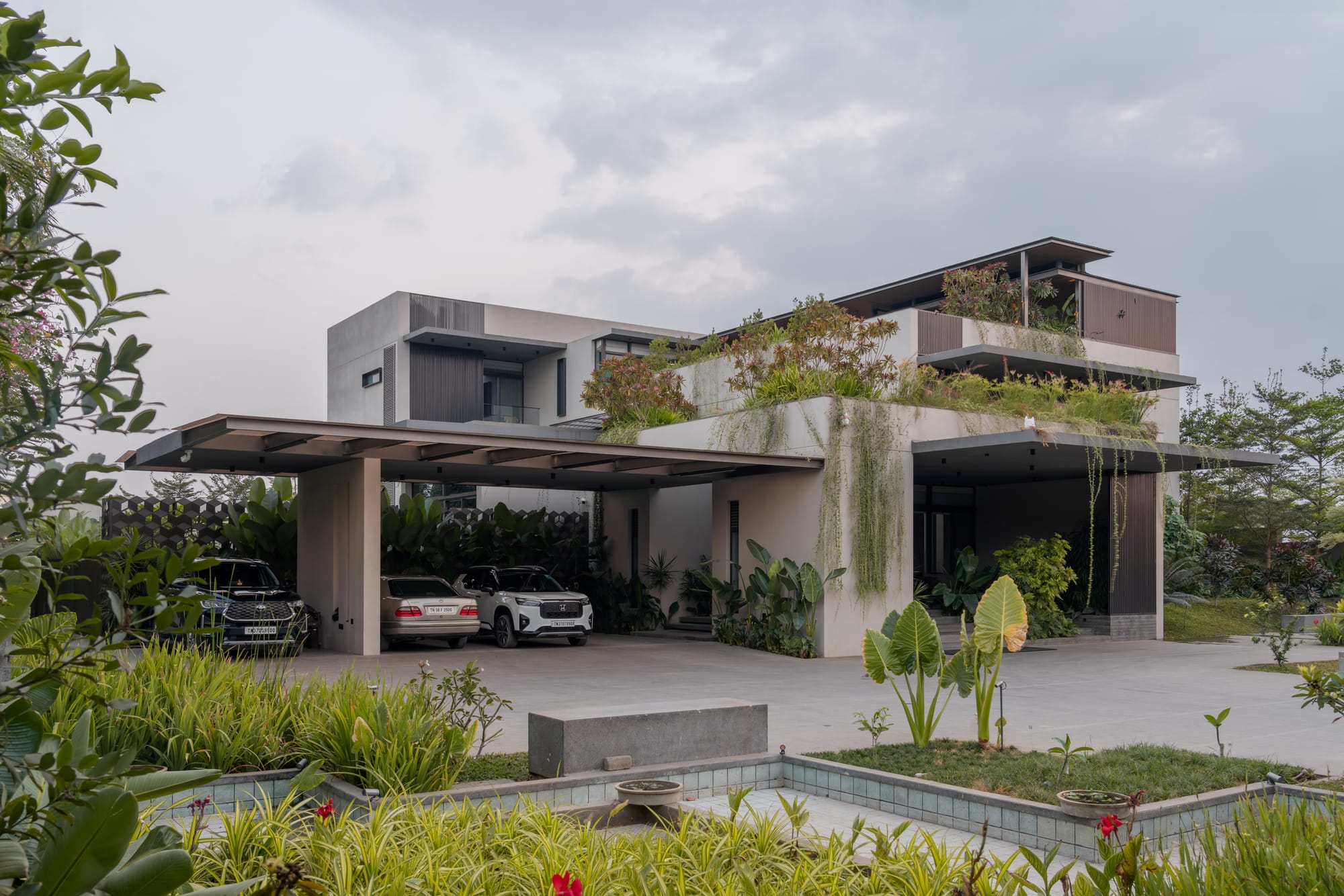
Just like the human body, your home also contains an orchestra of tiny timepieces that make up its inner clock. To truly feel like yourself, the spaces you inhabit should fall in lockstep with your circadian rhythms, which is only possible if the natural elements can be guided to wake up the built form at the same time as the homeowners. “From the very first discussion we had with the client,” recalls principal architect Pradeep Arumugam, “we learned that he wanted a double-height core space, which combined the dining and living areas together.” Much of the walls had been left open, and while the structure and its bones stood complete, the client remained hesitant about so many apertures leading into the interiors. Yet once the landscaping took shape, the hesitation vanished, and the house settled into its own cadence, breathing fresh life into itself and syncing with the daily rituals of those within. This five-bedroom residence in Tamil Nadu, aptly named Veiled Volumes, re-wires its own tempo with almost biological precision.
“This home is a strong combination of architecture and landscape, woven together into a single entity. The walls dissolve into the lived reality of the house, while the surrounding vegetation forms a veil that envelops all the built volumes,” shares Pradeep Arumugam, Principal at WARP Architects.
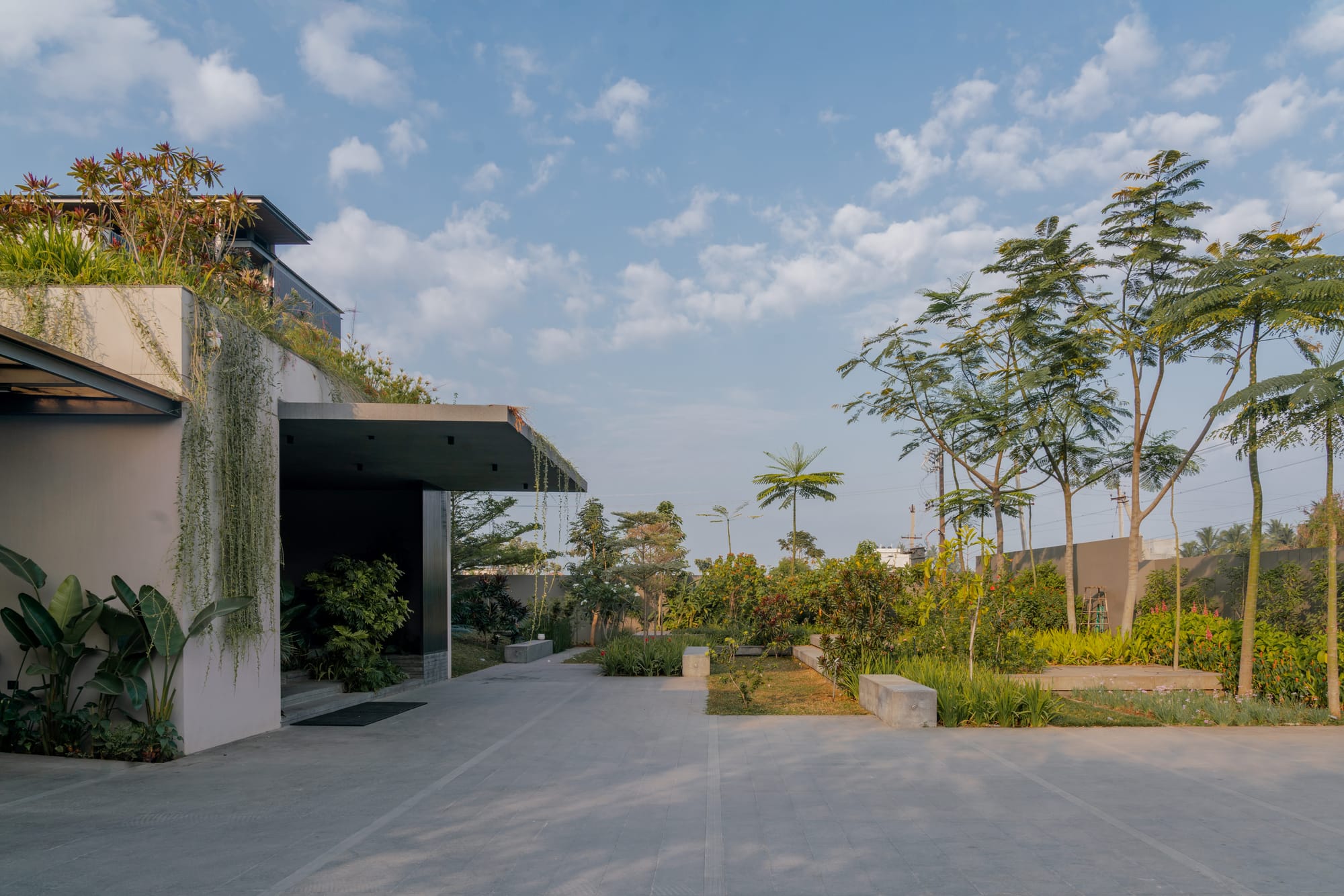
FACT FILE
Nestled In Wilderness
For the Coimbatore-based design studio WARP Architects, whose oeuvre is anchored in a human-centric approach, inspiration stemmed from amalgamating silence, foliage, and a play on colossal volumes. “We met this client post-COVID, when he was living on a 12-cent property, and his main requirement was a larger plot surrounded by green spaces,” explains Pradeep. “This time, he chose a site of about 70 cents.”
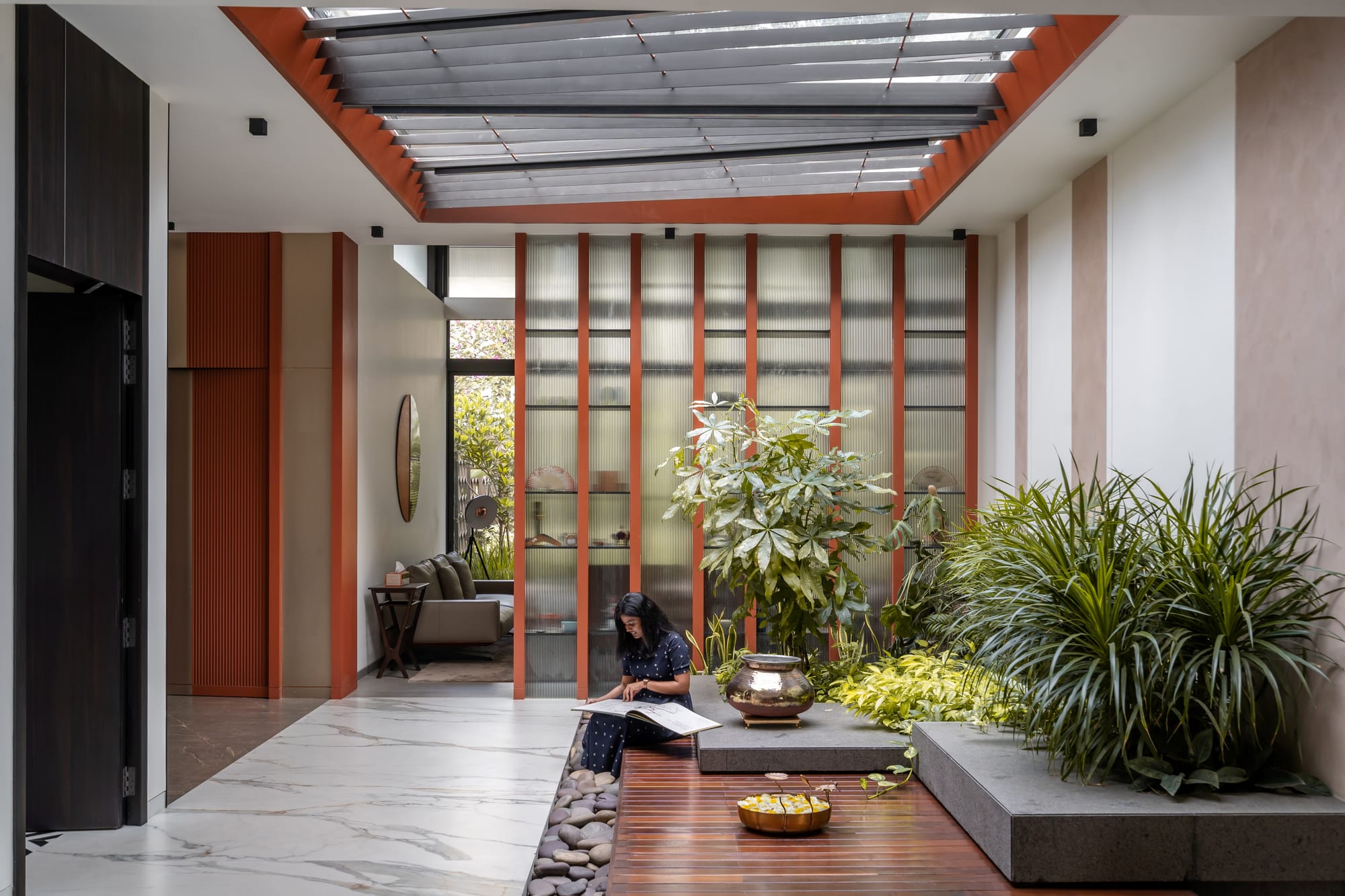
Since the spatial configuration leaned towards carving out a cocoon-esque retreat, roughly one quarter of the site was reserved as a natural buffer. A profusion of frangipani, crotons, and black olive trees formed a second skin that cloaks the residence. The staggered façade, with its interlocking concrete planes, cantilevered slabs, and open-to-sky courtyards on both the east and west, is draped in creepers, creating a site-responsive home where climate, Vastu, and landscaping act in unison.
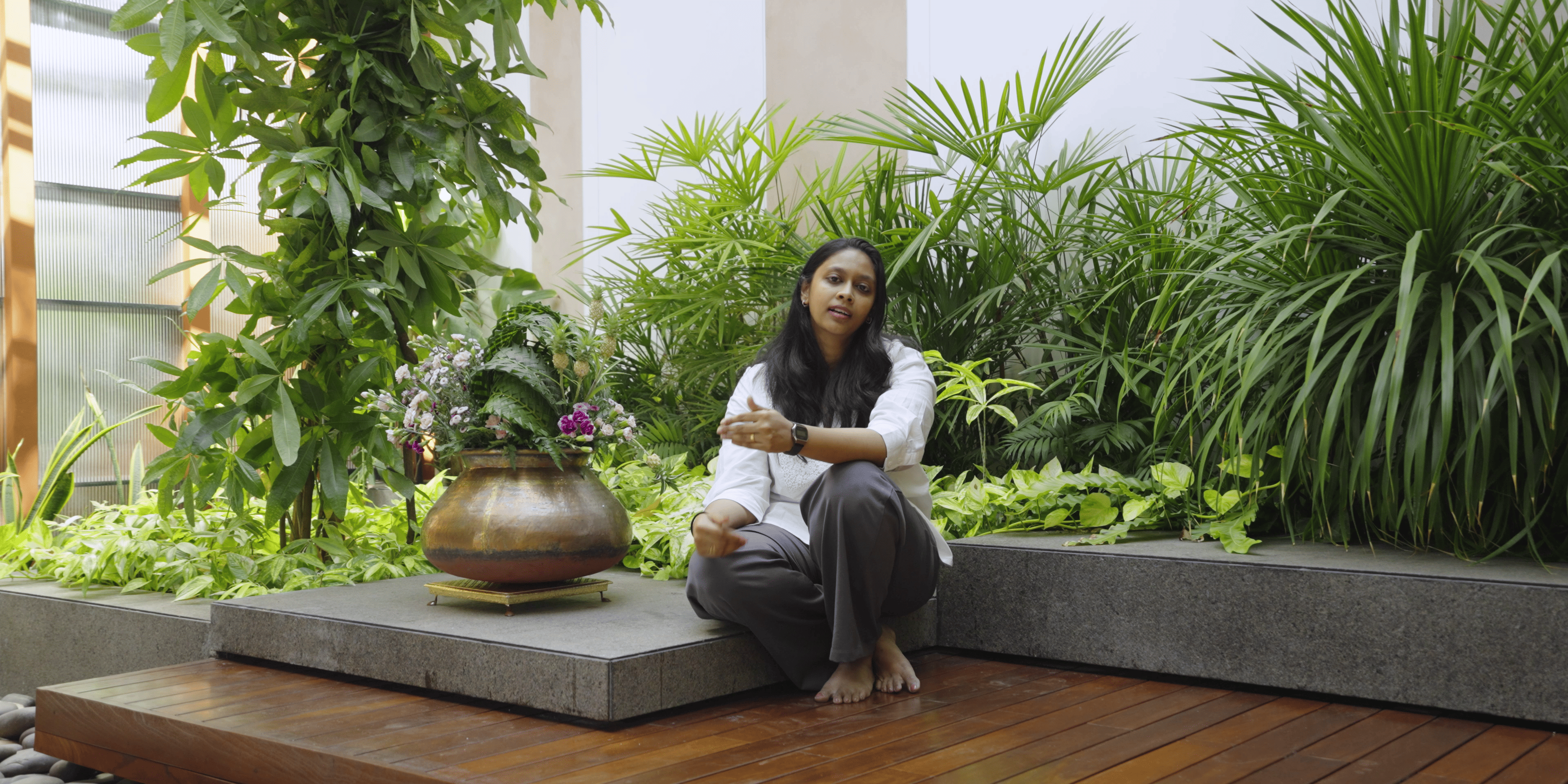
“This space acts as a transition and becomes the most connective part of the house,” explains senior architect Aishwarya Vaishnavi J, describing the foyer where an angled-fin pergola with a glass roof heightens the visual drama. A slatted wooden deck sits flush within a gravel island, ferrying visitors downstream and depositing them to the left into the formal living room. Polished marble floors and earth-toned furniture remain understated, while the layout unfolds like a porous edge, merging with the dry courtyard.
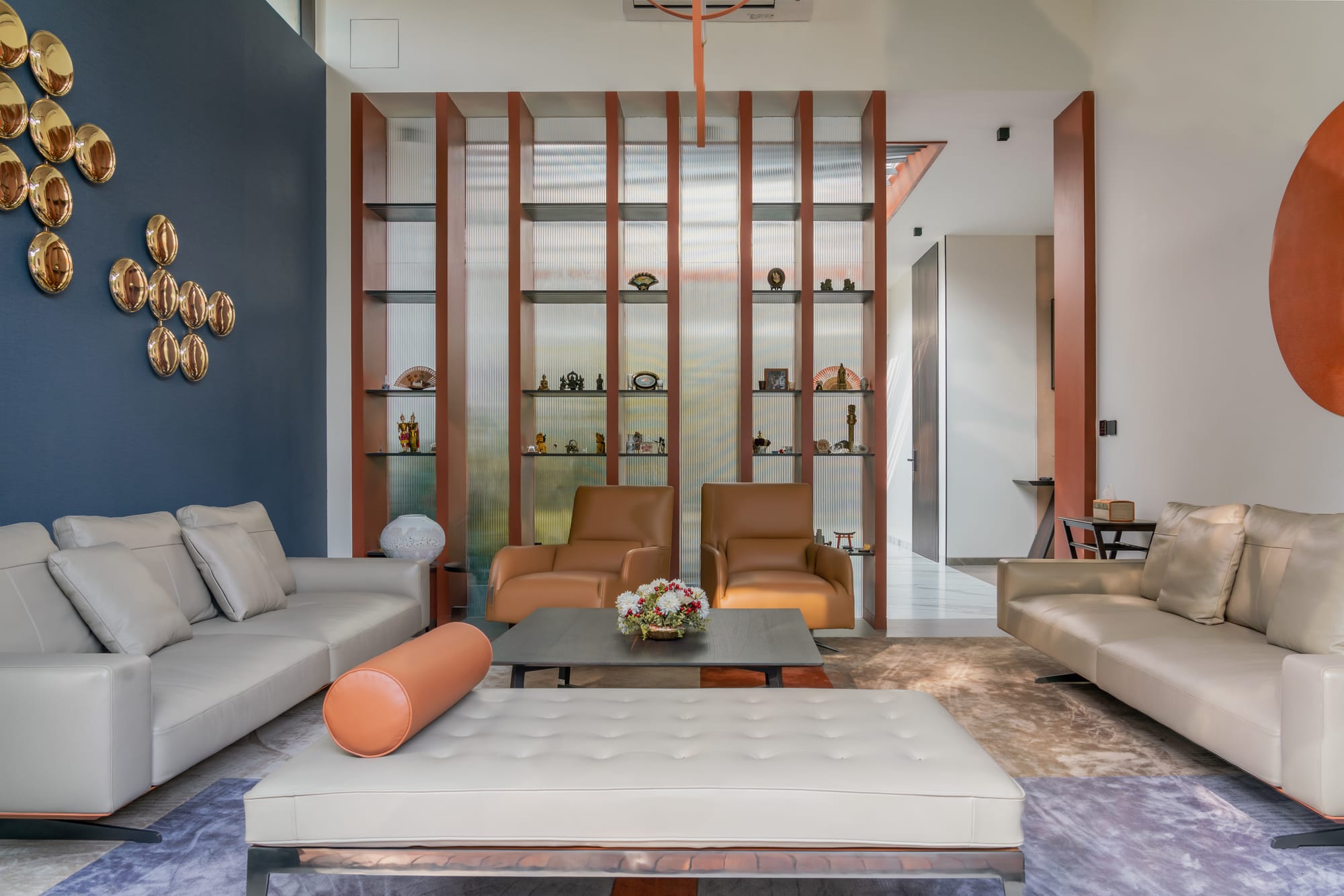
Releasing Pent-Up Breath
The informal living and dining area extends the grounded narrative with a ten-seater table and a closed spiral chandelier, all contained within a colossal double-height volume. Monochromatic yet striking, vast swathes of satin-finished marble sheath the walls and floors, their surface riddled with expressive veining. From the east courtyard, where a 16-by-35-foot deck frames a swimming pool that glimmers like a jewel clasping the built volumes, a draught of air sashays through and exits the west courtyard, establishing a steady flux of cross-ventilation that cools the interiors.
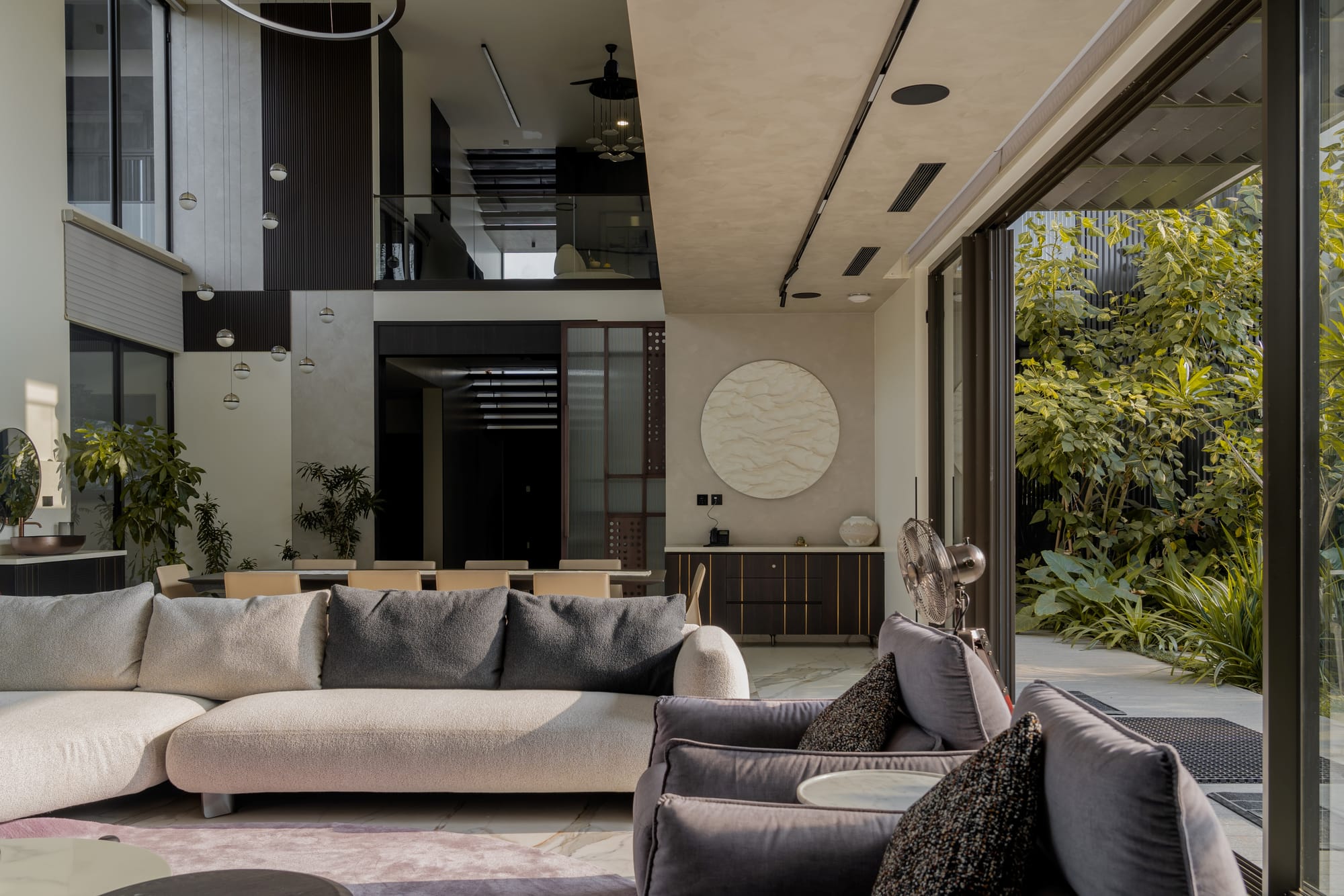
The family, drawn to liminal open spaces that allow one to be at peace with oneself, was averse to anything loud or overpowering. Their vision called for calmness, subtle detailing, and a layered approach that ties in cohesively with the mood of each space. “The emphasis was on seclusion, while seamlessly connecting to the outdoors,” Aishwarya explains, signalling a desire for carefully calibrated zoning of the home’s built mass into a triptych of public, semi-private, and personal realms.
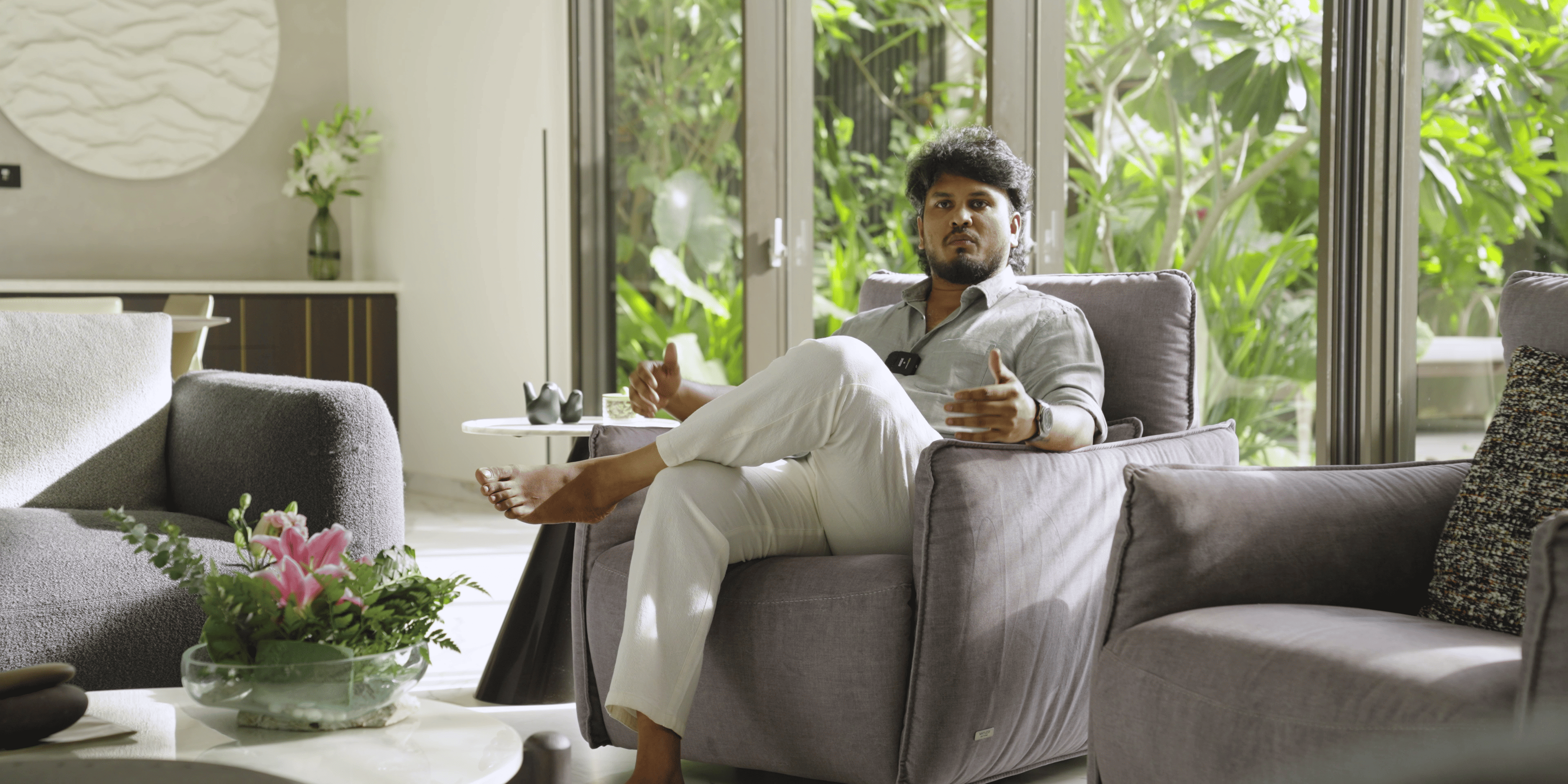
Beyond the sleek, intentionally pared-back kitchen, warmth and restrained luxury carry on into the home’s five spacious bedrooms. The master suites, a study in minimalistic elegance with a creamy palette, pops of blue, ribbed detailing, warm wood tones, and Nordic-style pendant lighting, are designed to resonate with the outdoors, letting the shifting moods of nature influence the home’s sleep-wake cycle.
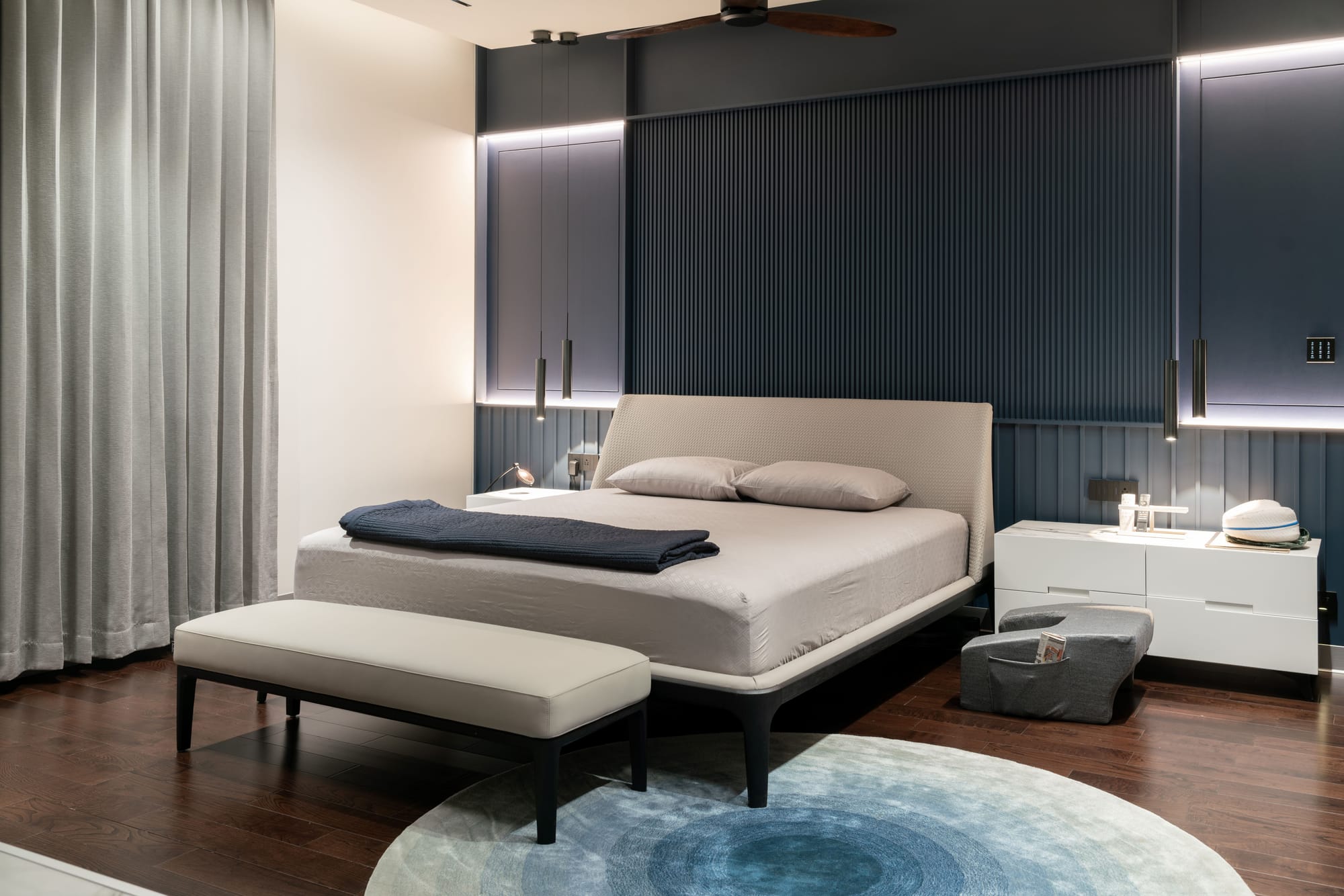
An Open Air Oasis
To give the house added levity and character, the designers carved out an exclusive, moody twilight zone for the homeowners on the second floor. Accessible via a dedicated lift, this recreation area exudes a refined savoir-faire, perfect for intimate soirées and family gatherings. The speakeasy-style bar features a dark, rock-textured counter base, elongated light fixtures, teal-coloured bar stools with metal accents, and fluted glass shelving. The second floor also unravels into a home theatre where carpeted floors, continuous fabric-clad walls, and plush recliners ooze grandeur, allowing each screening to feel like a premiere night.
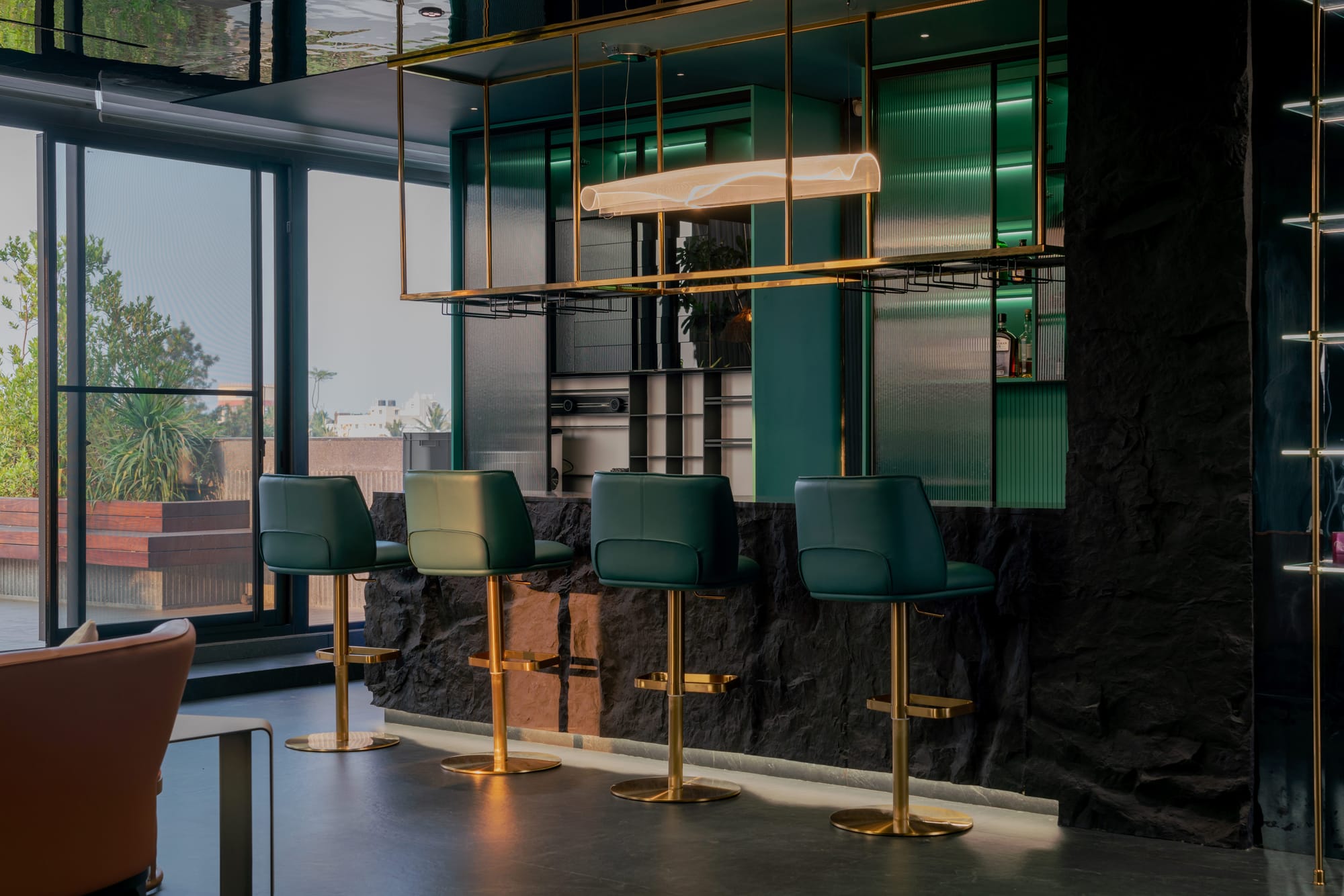
The terrace emerges as an extended arm of the entertainment lounge—a green, elevated landscape that mirrors the cascading vegetation veiling the house below. Plantings soften the concrete planes, while open decks and seating nooks invite lingering under the sky, letting indoor revelry spill gently into the calm of the outdoors.
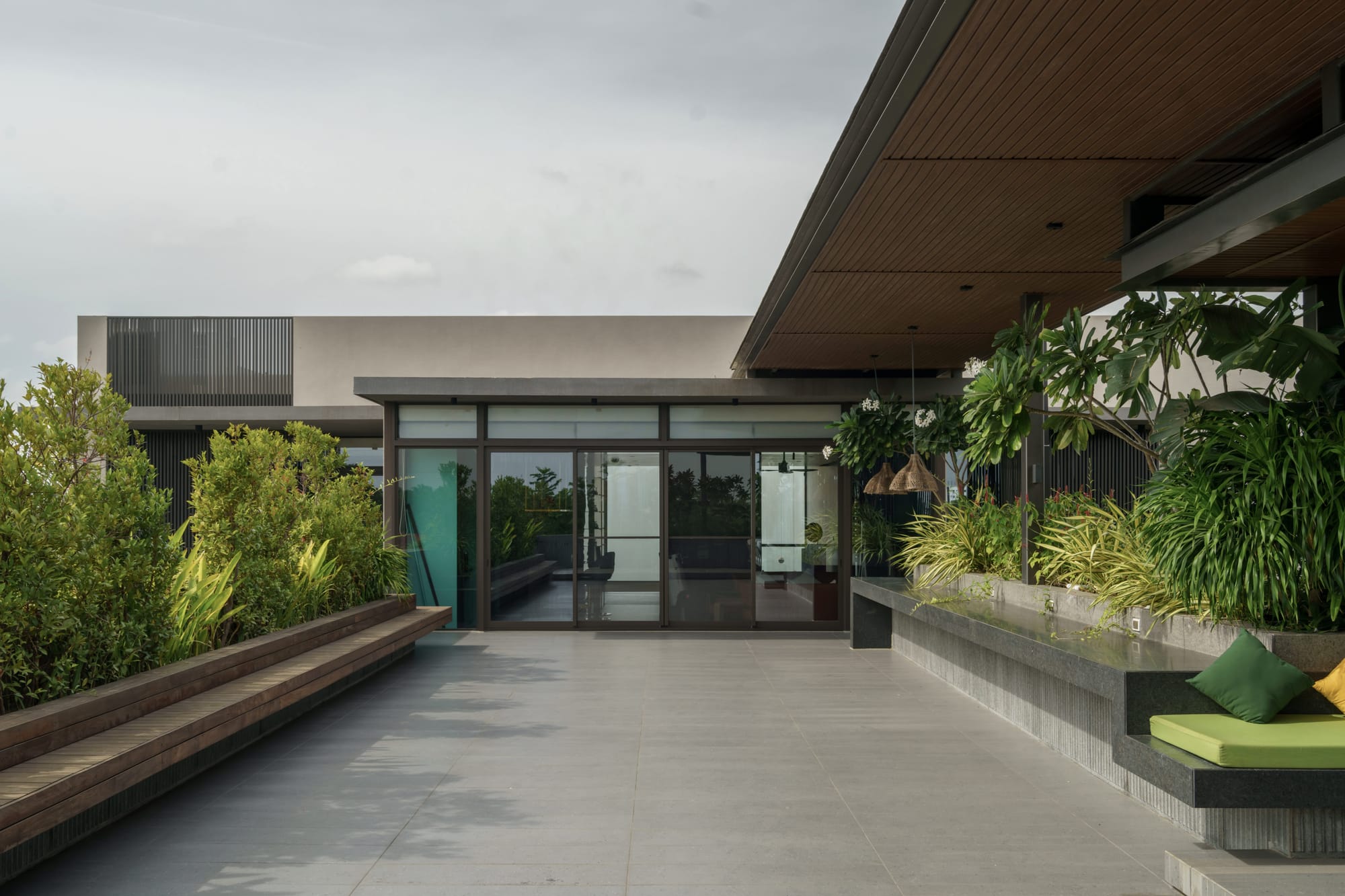
In Veiled Volumes, juxtapositions do more than shape its form; they establish a cadence. Every room responds to the minute undertakings of nature, culminating in a home that ticks in harmony with the life unfolding around it.
Watch the complete video and access the PDF eBook on Buildofy.
