This Hyderabad Home Is An Anthology Of Neo-Vernacular Cues
A 6,200 sq. ft. exposed-brick residence by Studio Inscape, rooted in nostalgia, climate-responsive design, and indigenous materials.
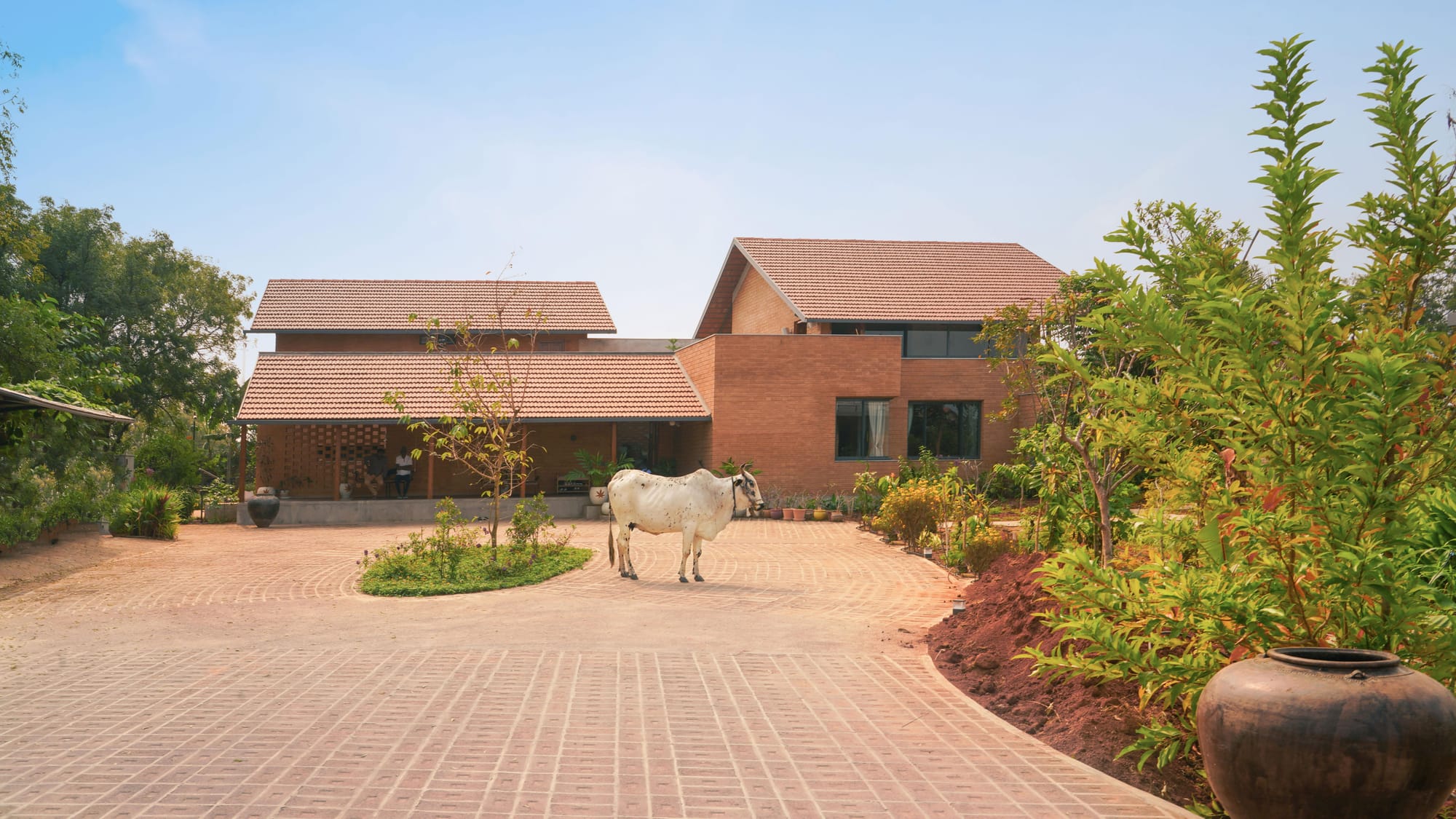
Overlooking a blustery expanse of groundnut and paddy fields, encircled by rippling gneiss rock formations, Nandivardhana offers a calm refuge from Telangana’s harsh, scorching summers. Set on the outskirts of Yenkapally, nearly an hour’s drive from the heart of Hyderabad, this 6,200 sq. ft. neo-vernacular dwelling blurs the boundaries between architecture and landscape, its spatial progression echoing the outward-branching morphology of an old-growth tree. The raised steps of the verandah are imagined as roots, the exposed brick load-bearing walls rise as a steady trunk, and above, the pitched roofs spread wide like a canopy, visually foregrounding the home within its farmland context. Conceived by Studio Inscape in close dialogue with people and the prevailing cultural reality, the home dips into an inexhaustible anthology of traditional knowledge, climate-responsive design, and revived construction techniques.
“The lady of the house wanted a village-style Indian home that felt like a celebration of the slow life and could accommodate a verandah overlooking the landscape. The son wanted very clean, contemporary lines for the building. So we had to bridge the design for them,” shares Ar. Kinnera Verma, Principal Architect at Studio Inscape.
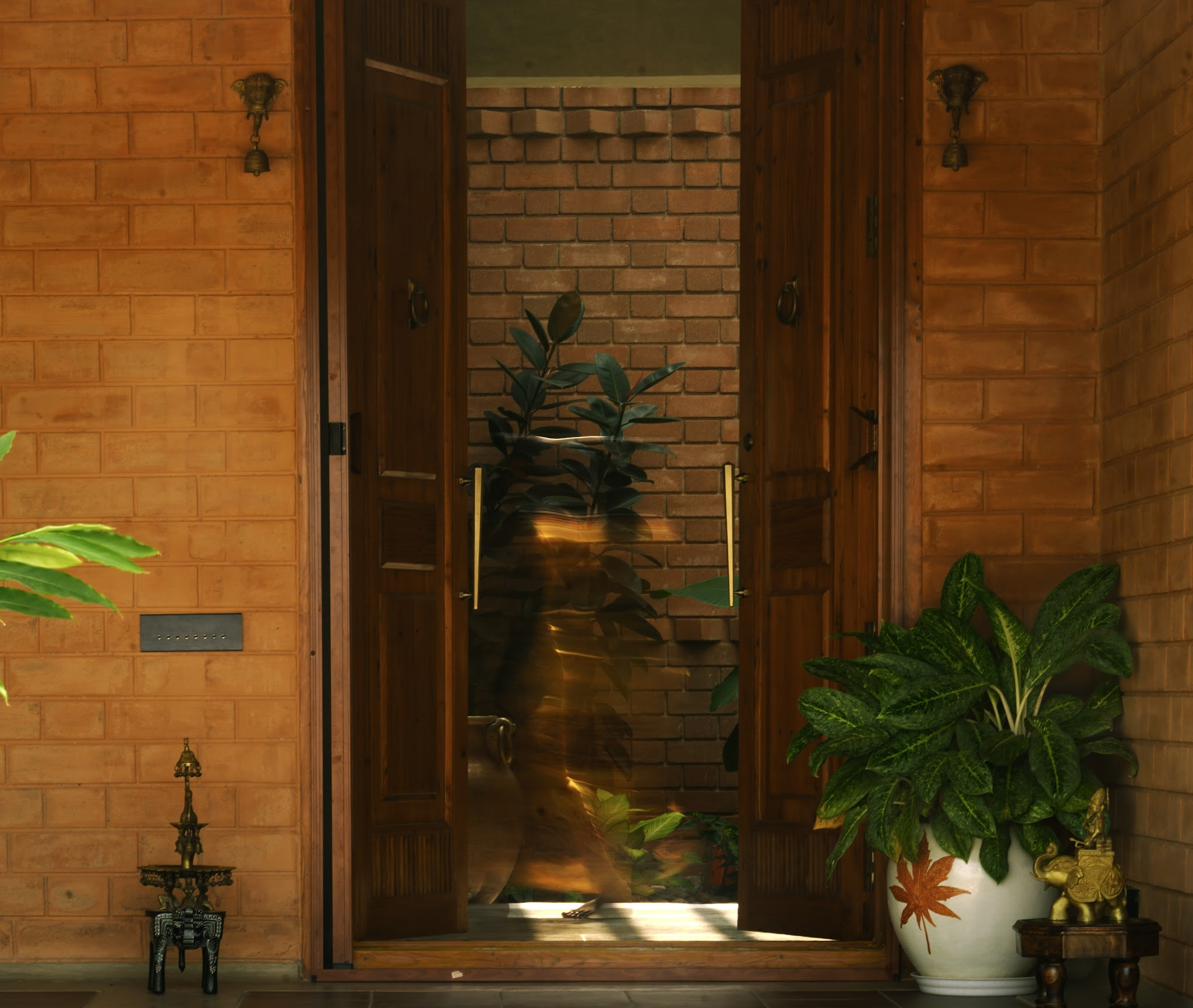
FACT FILE
Where Intimacy Meets Belongingness
While standalone modernist farmhouses have begun to sprout in the neighbourhood, the design language of Nandivardhana draws from the Manduva-style hutments scattered across the terrain. Complementing its exposed load-bearing brick structure, the walls are finished in lime plaster and the floors paved with natural Kota stone. Jaali-inspired apertures punctuate the masonry, revealing an ever-shifting palette of air, foliage, and farmland, creating a home that feels like a facsimile of its surroundings.
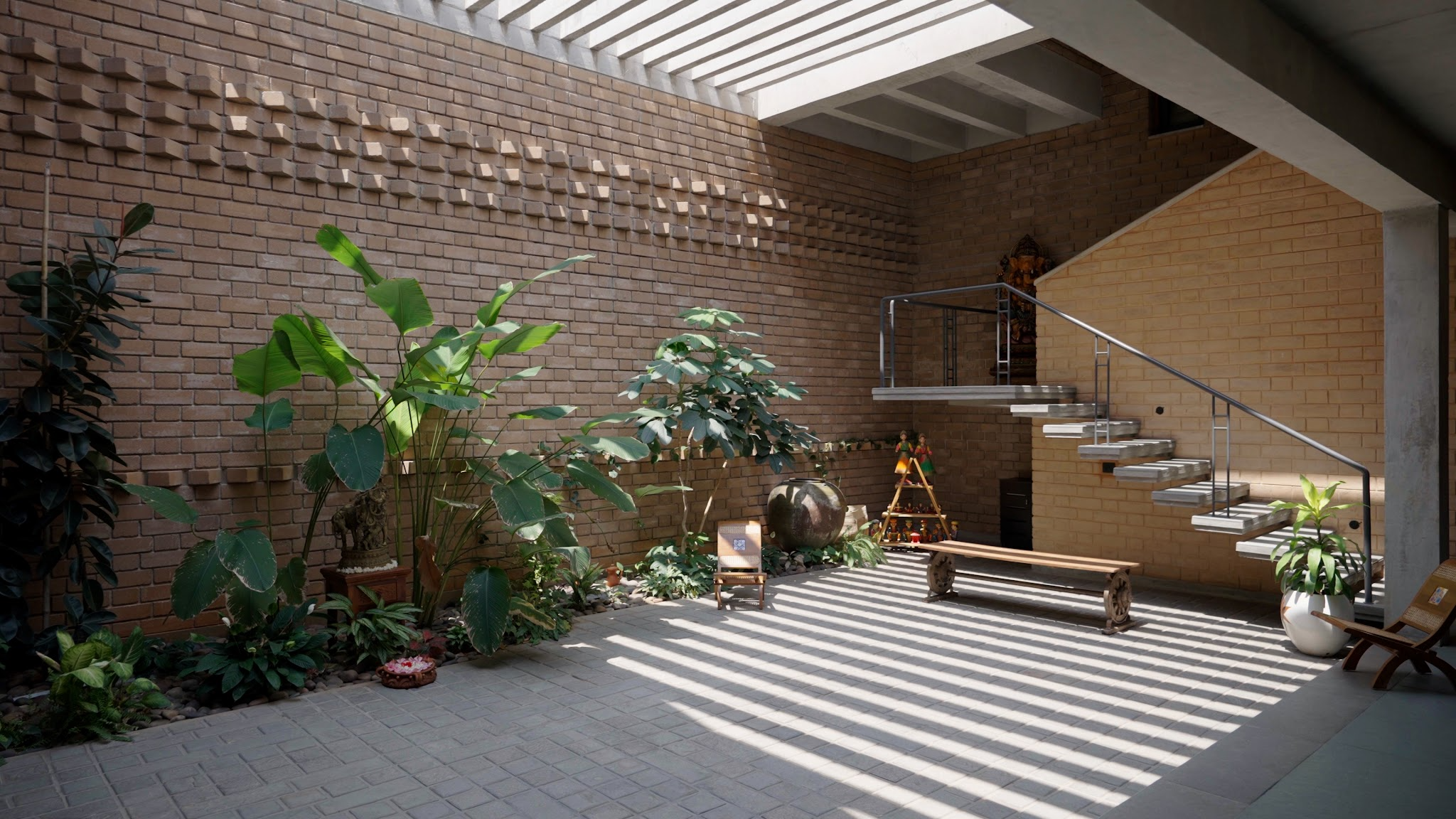
The home’s zoning reflects the rhythms of contemporary living: a shaded verandah welcomes visitors from the driveway, leading into a central courtyard that forms the social nexus. From here, the floor plan extends toward the east and west courtyards. This multi-generational approach guides every decision, balancing intimacy with togetherness through spacious bedrooms and spill-out areas.
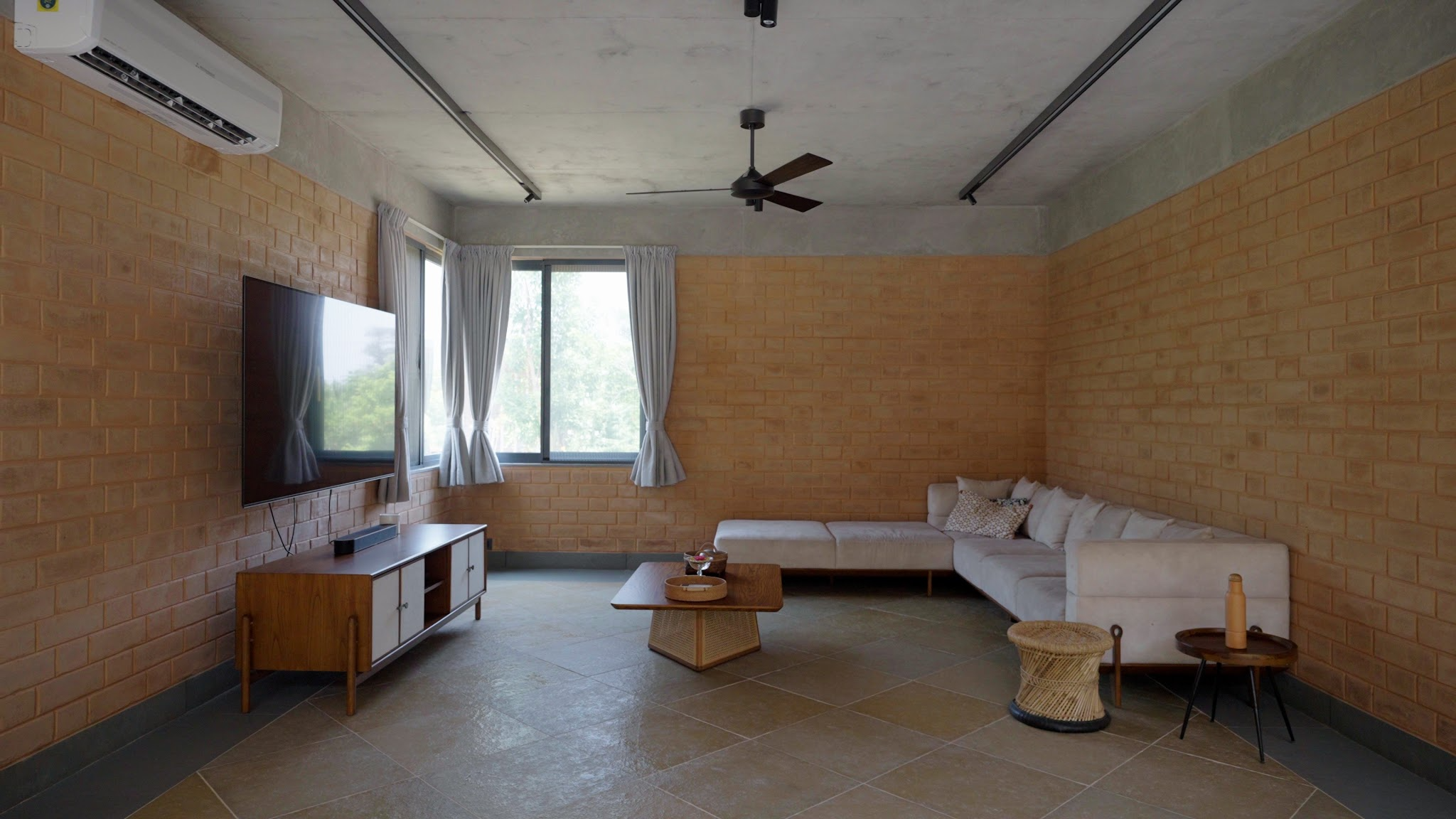
By opening the courtyard to the sky, the architects created “both a spiritual and visual anchor for the entire house.” Sculpted by a pergola of four-inch-wide and nine-inch-deep concrete fins, a selvage of diffused sunlight bounces off the Kurnool stone paving, transforming the courtyard into an in-between space, ideal for large daytime gatherings. The kitchen and dining area feature a filler-slab ceiling where clay pot inserts trap air within their semi-hemispherical forms, arresting heat transfer from the sun-baked roof while lending a rustic cadence to the space where the family congregates over supper and spirited conversation.

A Breathable Palette
The interiors of Nandivardhana orchestrate a seamless dialogue between heritage and modernity. In the courtyard, foldable campaign chairs with rattan and lathe-turned Kadachil detailing sit alongside gleaming brass uruli bowls, while in the kitchen, a pendant light engineered from locally sourced bamboo hovers above timber cabinets and sleek appliances, distilling a crisp, contemporary aesthetic.
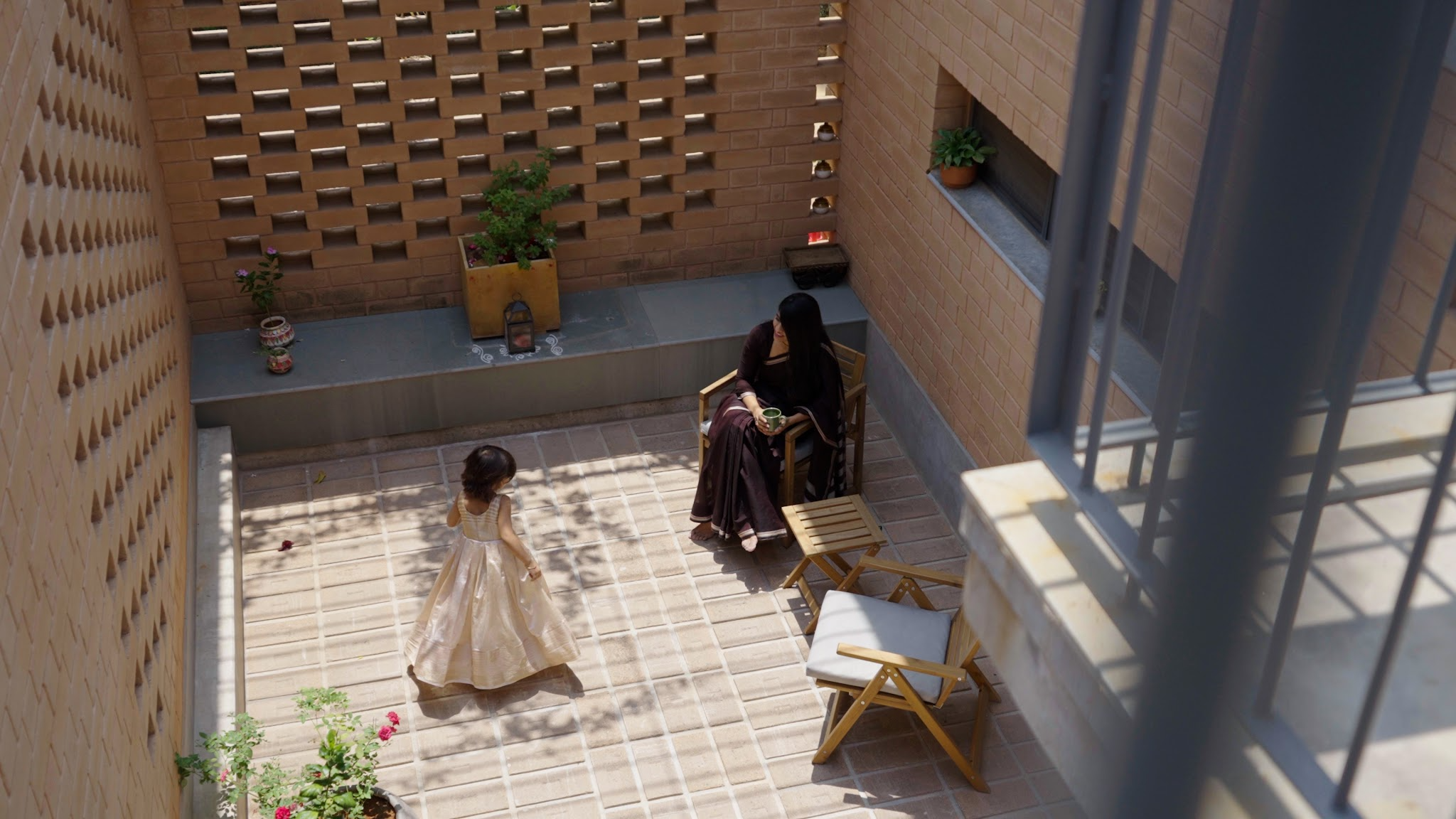
An organic palette of cane, bamboo, and salvaged wood flows throughout the home, cinematically offset by rippled limewash walls that amplify the abundance of daylight. From the living room, a corner window frames uninterrupted views of the croplands beyond, dissolving the boundary between interior and exterior.
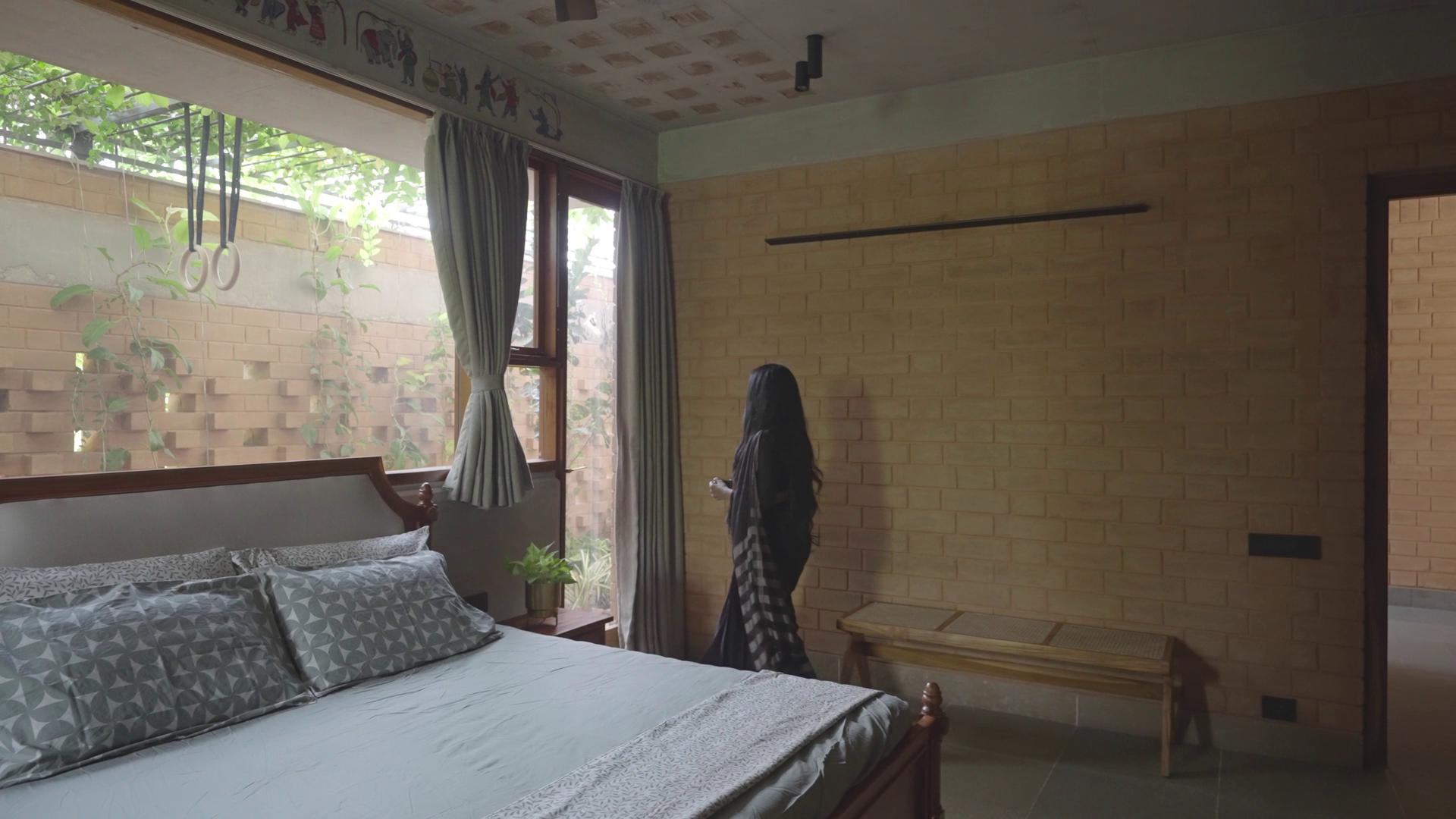
Each of the three generously proportioned bedrooms opens onto its own courtyard while maintaining the home’s cohesive material palette. The ground-floor master bedroom exudes refined simplicity with a filler-slab ceiling reinforced by brick rebars and vibrant murals wreathed along the cornice. An upholstered bed anchors the space, while rattan-accented benches and a built-in workspace complete a sanctuary that favours quality materials over ostentatiousness.
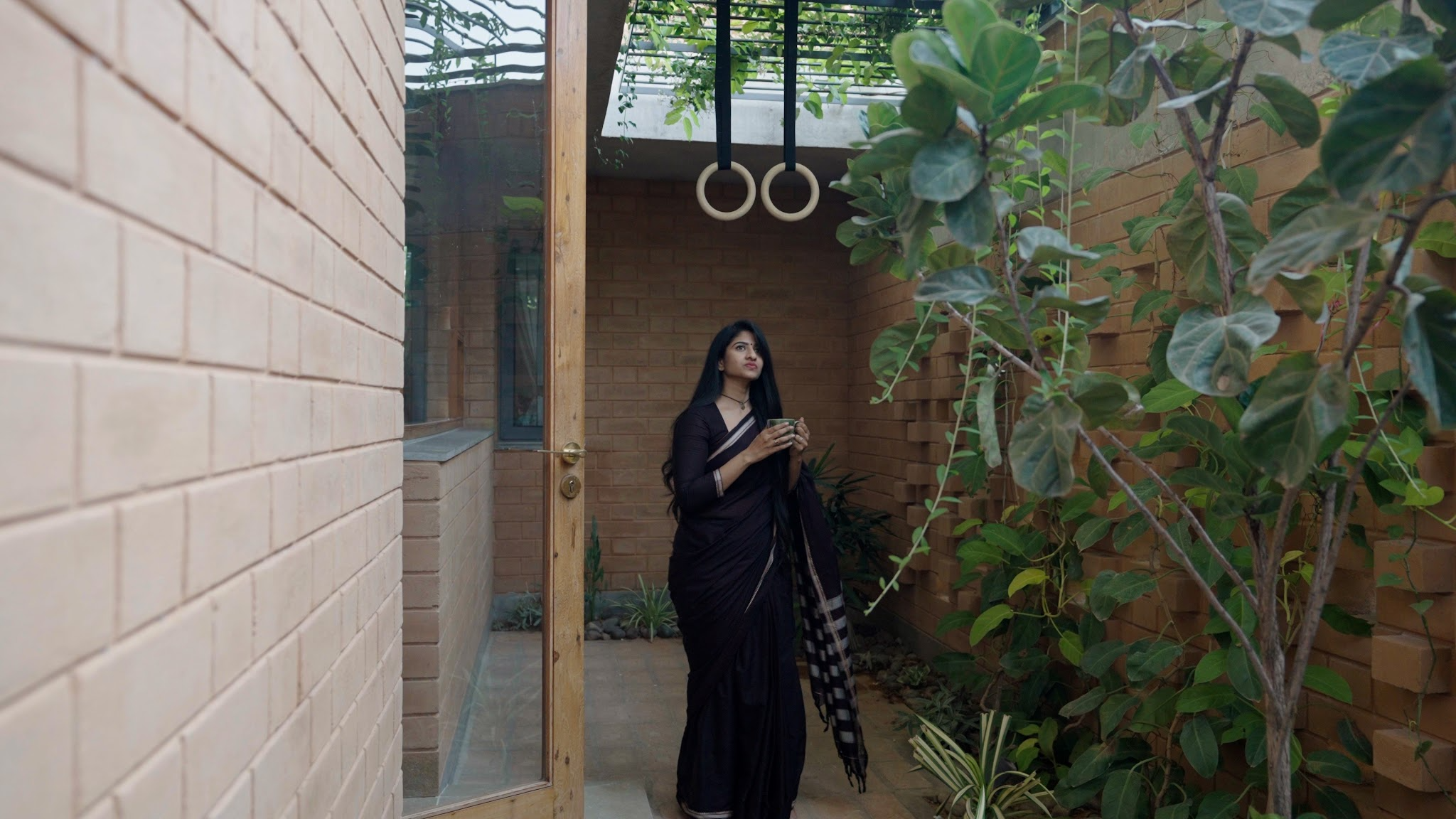
In Fluid Connection with Nature
An open-plan staircase with stone treads, seemingly suspended above the courtyard, becomes a keyboard for light and shadow to play across before disappearing into the first floor after the mid-landing. This lends a mysterious, almost esoteric quality to the act of ascent, while the first-floor bedrooms maintain a visual link through peep windows that discreetly overlook the courtyard.
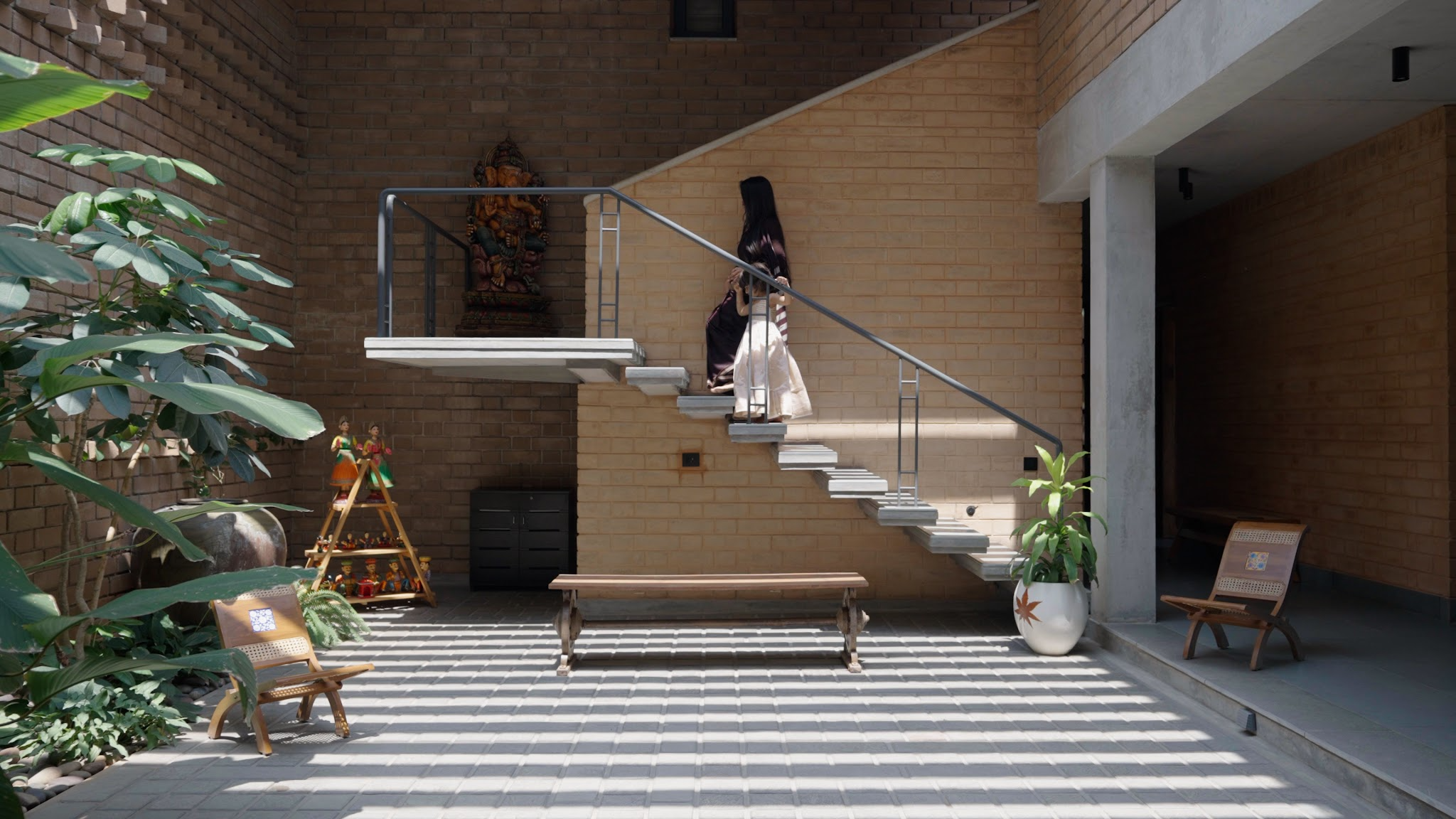
The son’s bedroom celebrates tropical minimalism, breathing in lungfuls of the hinterland through corner windows, while grilles and flap doors usher in fresh air and natural light. Cantilevered bench seating lines the interiors, complemented by custom folding chairs with gently curved profiles and tiled backrests bearing floral imprints, softening the room’s austere geometry.
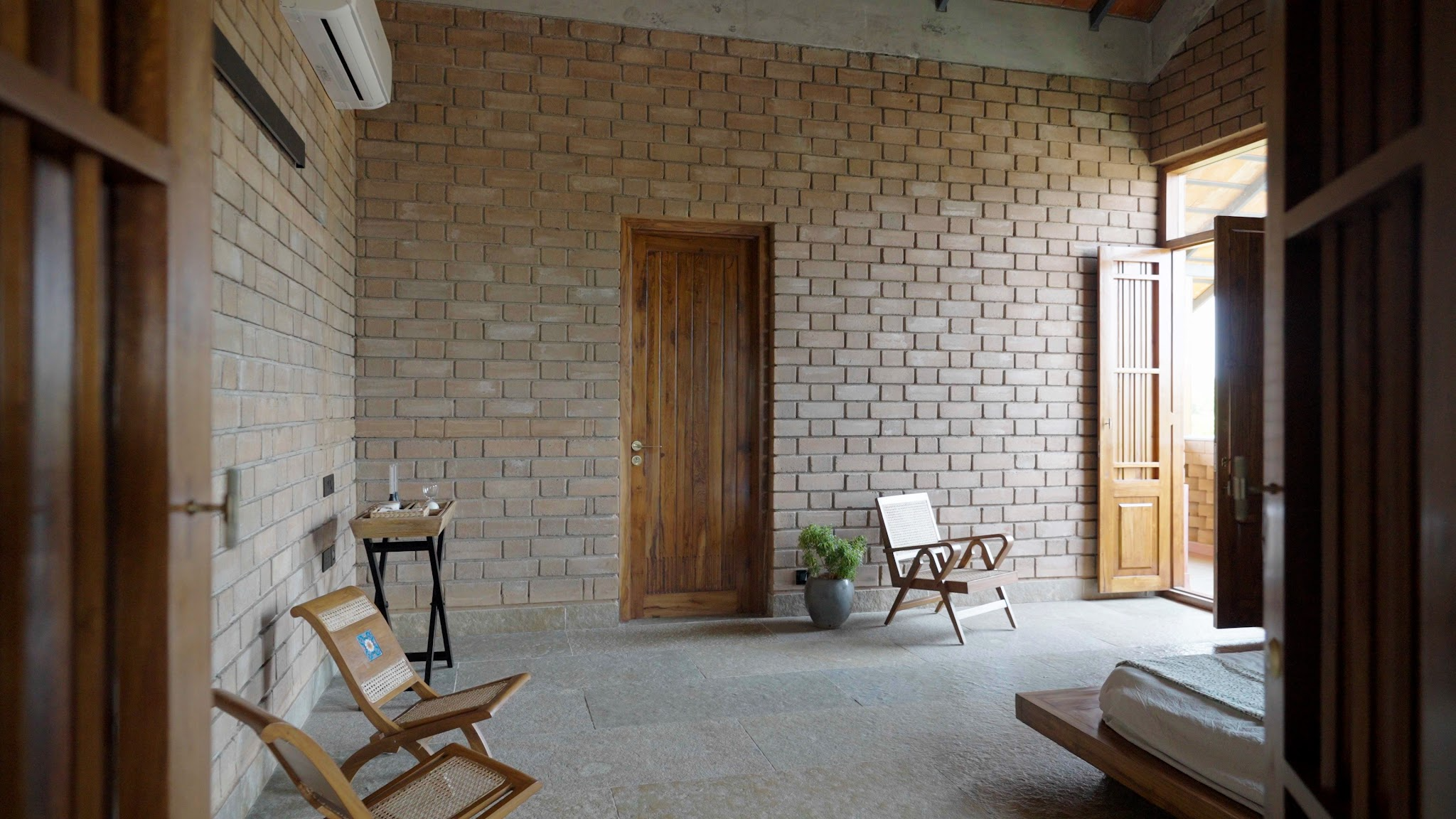
Perhaps the most charming space is the adjoining balcony, which doubles as a sunbathing spot on long, balmy afternoons. Here, the homeowners’ affinity for South Indian earthy finishes finds its clearest expression in the red oxide dado, a nostalgic throwback to colonial-era Hyderabad mansions.
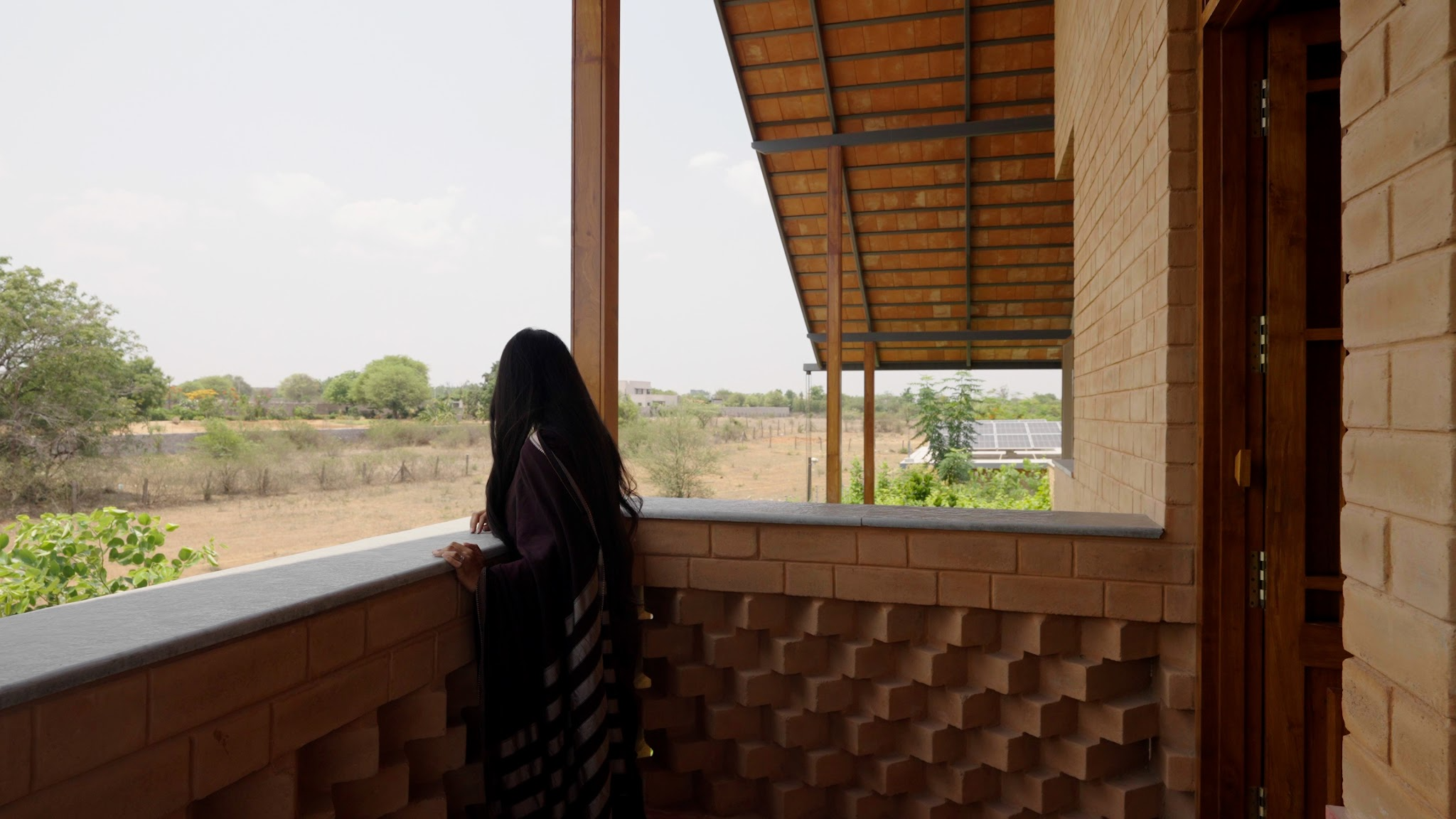
The homeowners’ love for hosting is shared with their son, ostensible in the multipurpose bar area flanking his bedroom. Nearby, split-level terraces serve as spill-out zones for afterparties, barbecue nights, or stargazing.
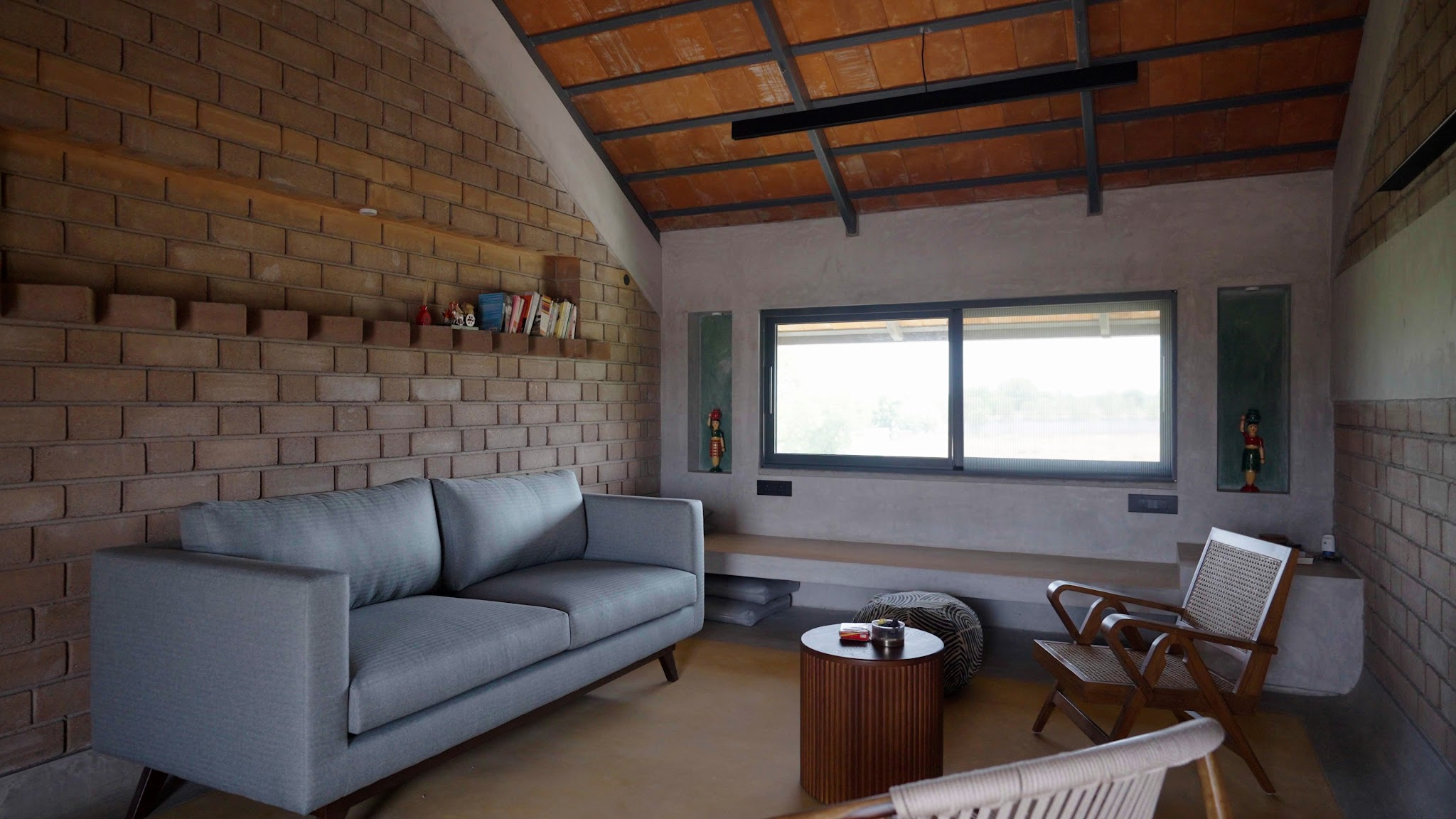
Porosity, Patterns and Privacy
If there was a lodestar in the project, it was the virtue of permeability itself. Nature pervades through the boundary walls of the home, its assemblage of jali brick interludes, lime-plastered walls, and grille windows working in unison to compose a permeable membrane. And on particularly sunny days, the home comes alive with mottled patterns of light and shadow. “This house breathes with its surroundings, shifting in response to day and night, to changing seasons, and to the ways the landscape itself interacts with it,” Kinnera summarises.
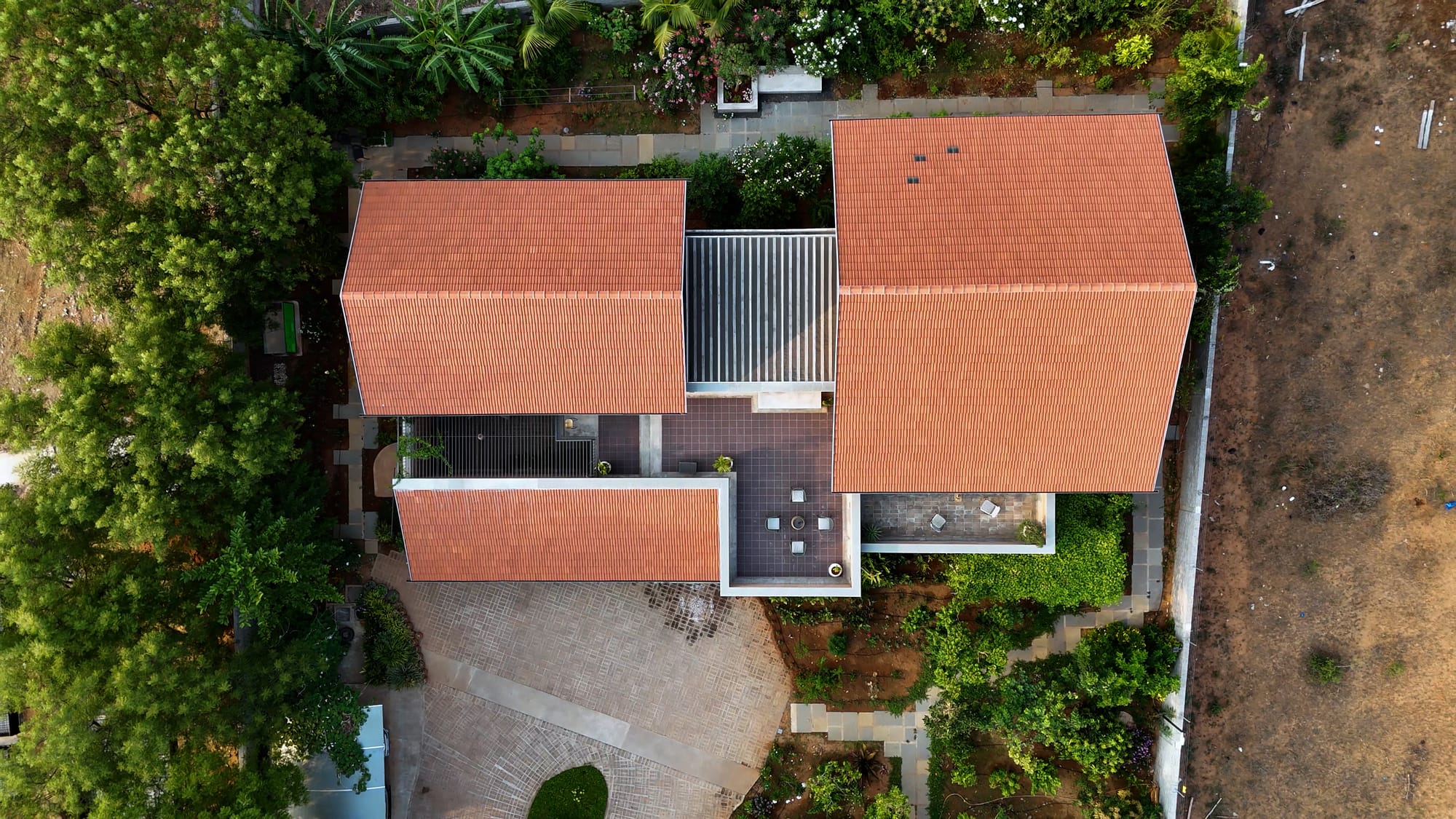
In the retreat of the home office, Nandivardhana’s haptic leanings take on a sculptural presence. Detached from the main residence, a meandering pathway guides the way, shaded by flowering trees. Climate responsiveness takes centre stage here: recessed curved walls with built-in seating, glass panels moderating the eastern light, and porotherm bricks laid over T-metal roof sections create a thermally resistant structure. Exposed brick motifs and natural finishes continue throughout, using passive cooling to shape a microcosm of focus and calm.
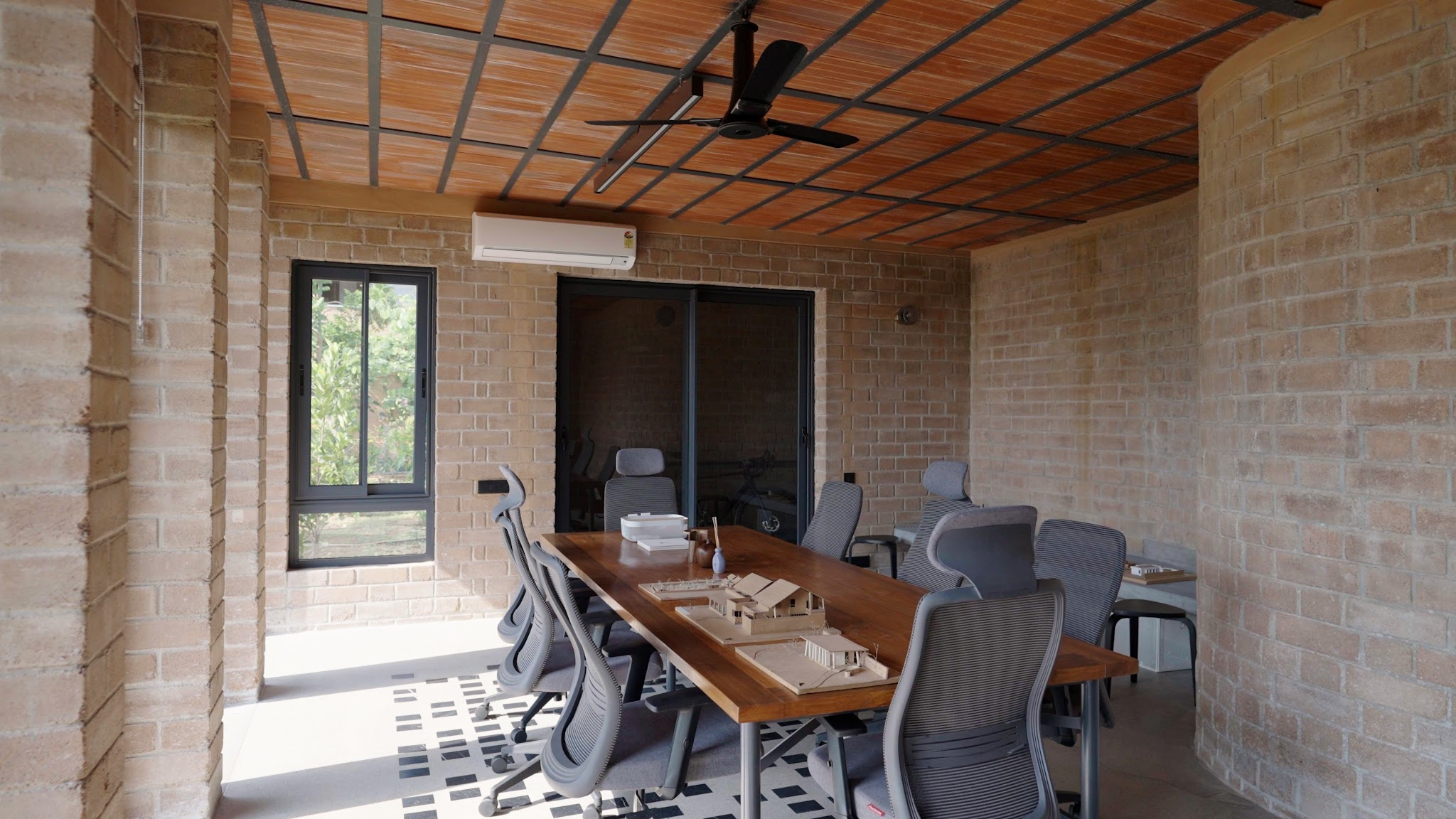
Unfurling like a tapestry of emotionally resonant spaces, this home offers a much-needed pause from the city’s relentless tempo. Here, the flow of everyday life slows down, attuned to familiar textures, cultural objects of beauty, and a reverence for nature. True to its name, Nandivardhana reads as an architecture of joy, leaving an indelible impression on all who cross its threshold.
Watch the complete video and access the PDF eBook on Buildofy.
