This Jaipur Mansion Finds Luxury In The Bare Essentials
Rajkumar Architects shaped a 12,400 sq. ft. mansion where ornate columns, hushed courtyards, and cross-cultural cues reimagine Neoclassical typology.
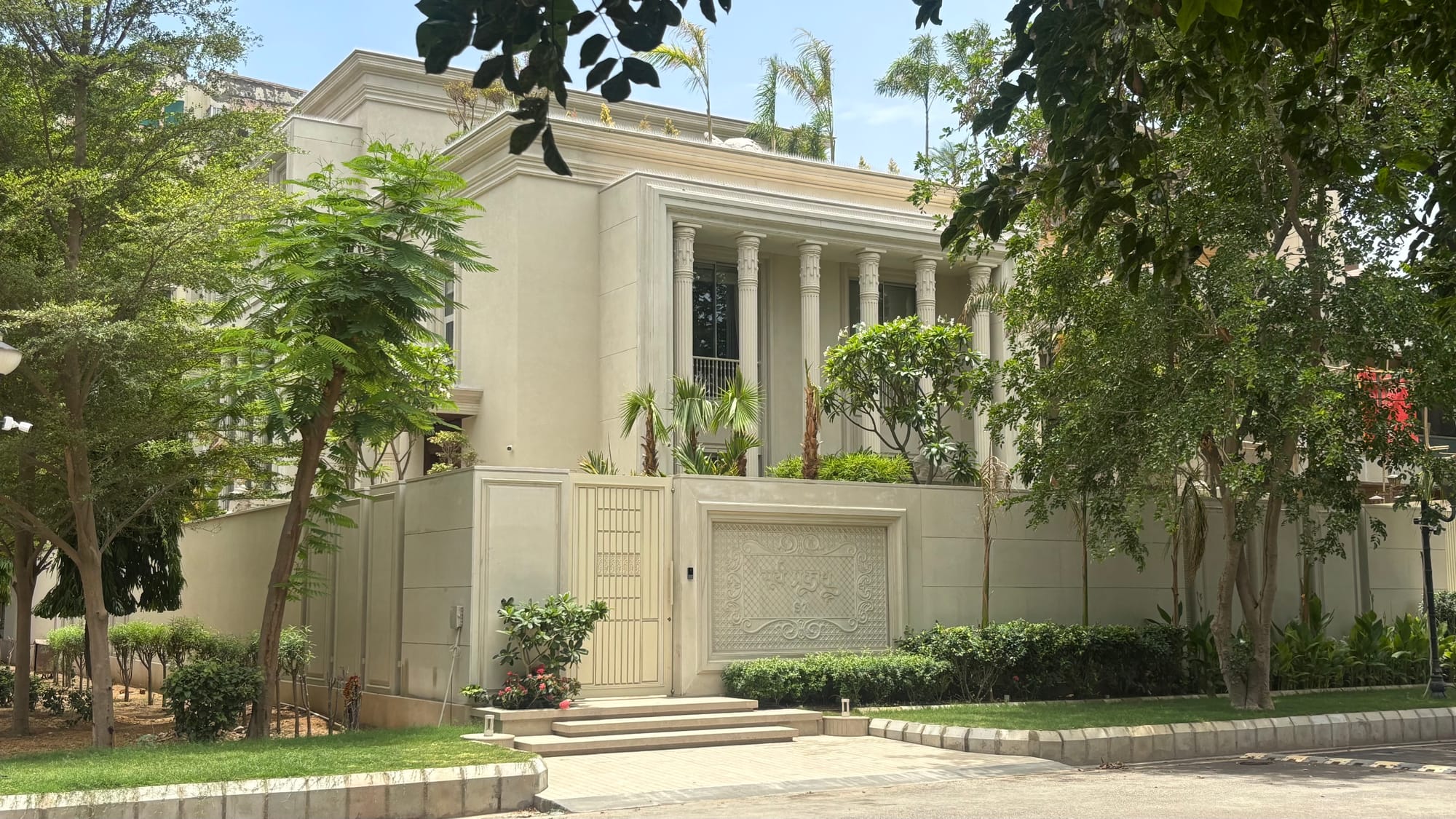
As civilisation races ahead, simplicity becomes a sanctuary, where choosing the essentials outweighs the pull of excess. When it comes to interior design, ‘quiet luxury’ is a delicately carved alcove for your childhood trinkets, a sunburnt ochre sectional with a rounded back, or a monolithic wall panel inscribed with a Sanskrit hymn. For Jaipur-based firm Rajkumar Architects, true opulence lies in an austerity more often seen in spiritual retreats or altars, curated by an ideology of restraint. At ‘The Grand Colonnade’, on a rectilinear 65’x125’ plot in Pratap Nagar, southern Jaipur, you’ll find all the characteristic trappings of a contemporary Neoclassical manor: Corinthian columns, an almost Palladian block-like roof, and an outburst of natural greens, but refracted through Founder and Principal Architect Rajkumar Kumawat’s prism of mindfulness.
“Personally, luxury means architectural spaces that bring peace to the heart. When elements dominate us, or when materials overpower a space, they can feel intrusive and disturb the rhythm of our daily lives,” explains Ar. Rajkumar Kumawat, Founder and Principal Architect at Rajkumar Architects.

A Mélange of Intercultural Styles
The house parleys with many places and periods, but its connection to the outdoors remains the keystone motif. Following a tropical modernist typology, it incorporates a constellation of biophilic pockets, part garden and part sculpture, woven seamlessly into the architectural fabric.
As you enter the residence, the mise-en-scène unfurls with an ensemble of water bodies featuring spouts inspired by antique South Indian temple pillars, set beside a coastal-inspired outdoor sit-out furnished with breezy cabana seating and sculptures reminiscent of Spanish Colonial palazzi.
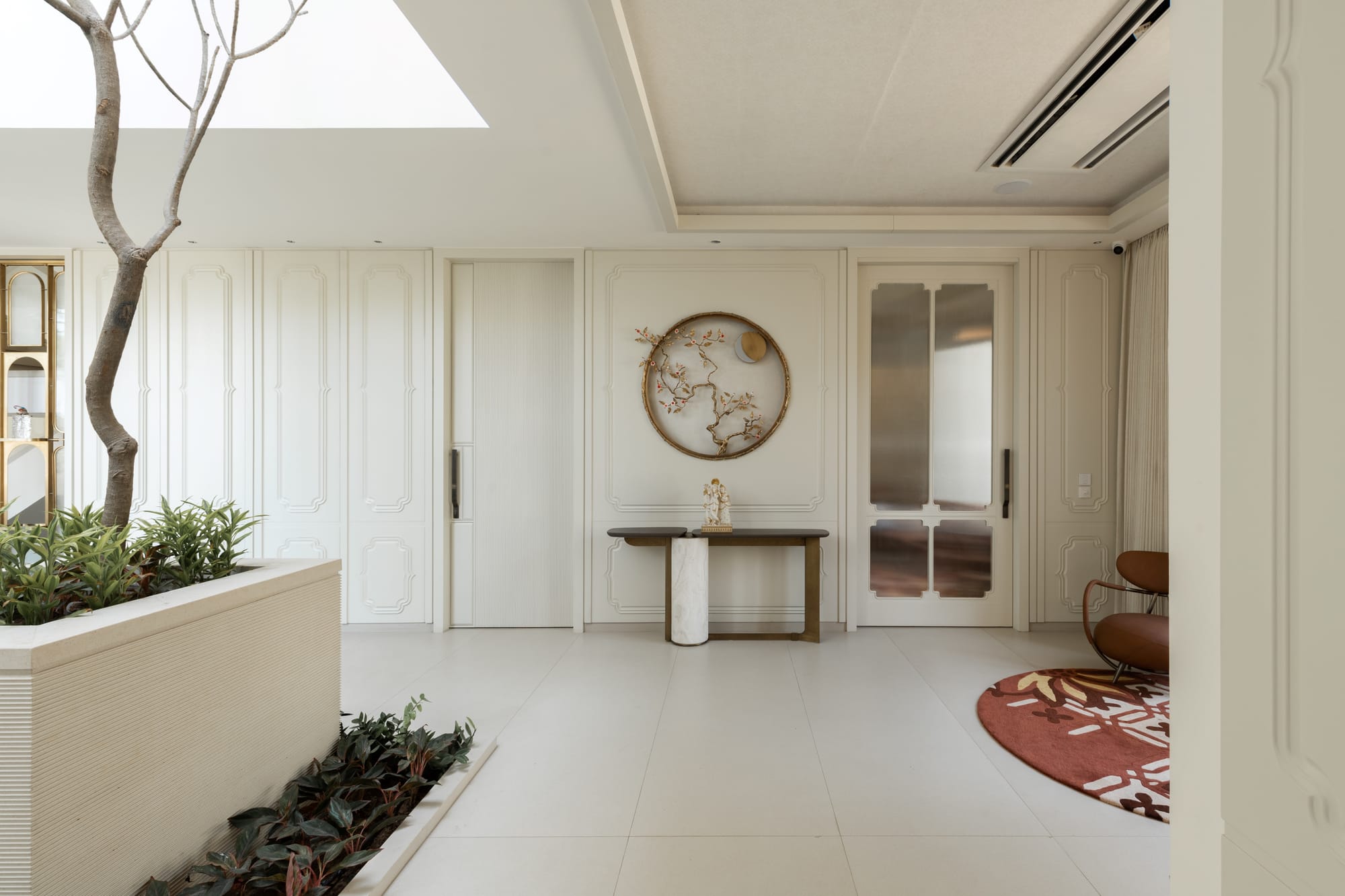
The stage is set with subdued earthy tones, bronzed metallic accents, cream-puff-hued walls, and sandstone mouldings, punctuated by pops of cinnamon and chestnut brown. The interiors imbibe generously from heritage Indian craftsmanship and the amorphous shapes of the natural world. In the entryway, a textured mural accesses a primordial memory of the Kalpavriksha, the Vedic wish-fulfilling tree. Nearby, an earth goddess sculpture of Goddess Lakshmi, etched with winding creepers and cast in epoxy polymer, bestows the space with a living stillness where myth and matter breathe in unison.
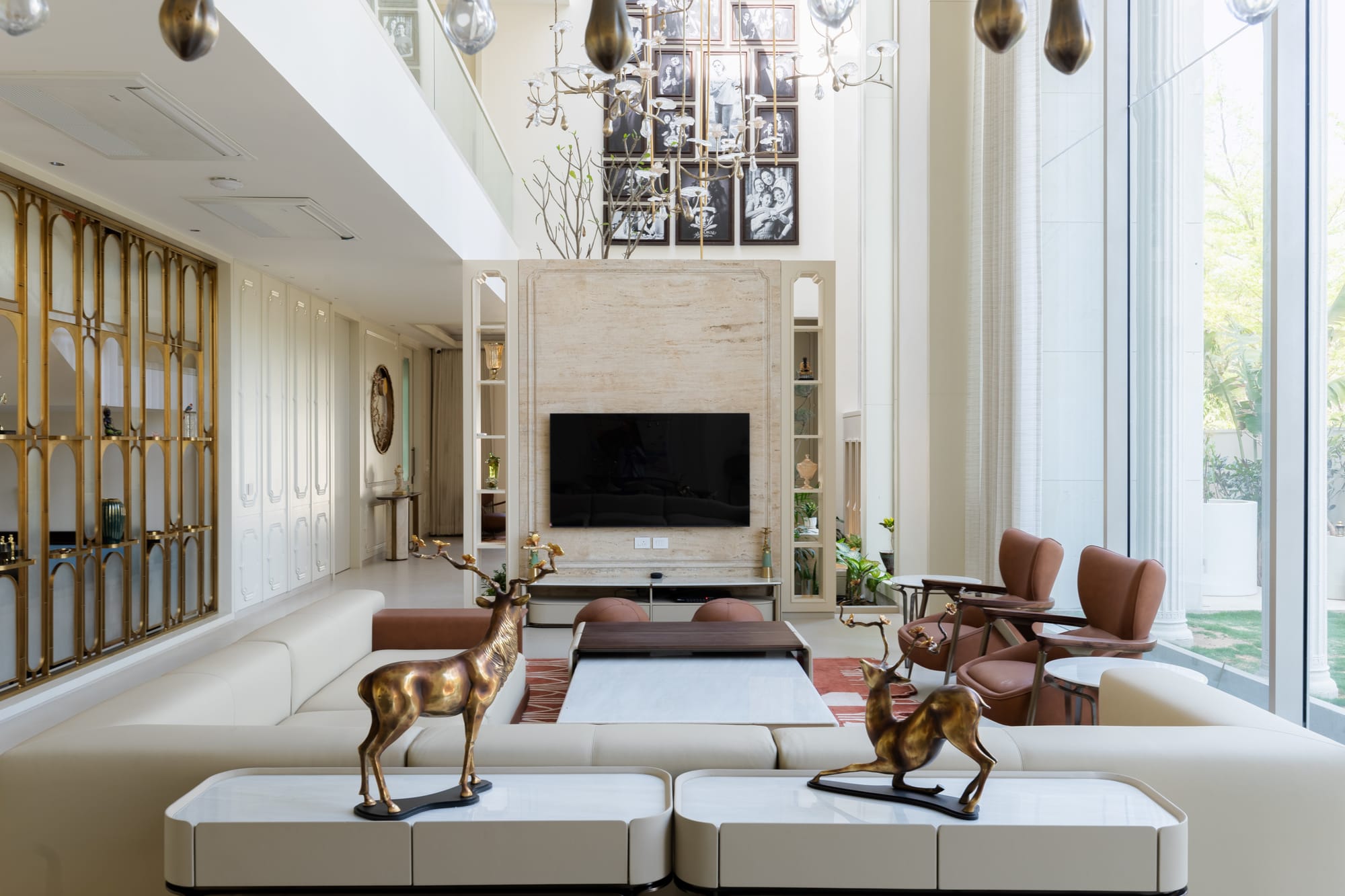
A colossal main living room, functioning as the spatial nucleus, is defined by soaring 25-foot columns crafted in GRC and Gwalior Mint stone. Soft greige curtains, all cut from the same cloth, drape across the full-length windows, offset by intricately panelled walls in full-body tiles. “These columns are classical, for sure, but we also wanted to lend an Indian touch to everything,” says Rajkumar. “So the cornices you see up there are like no other you’ve ever seen before.” Unbeknownst to surface-level instincts, you are cocooned in a world that feels meditative, a little grand, but still very much your own.
FACT FILE
Composing the Grammar of Balance
Art Deco interventions such as the gilded screen of arches between the stairs and living areas, baroque trimwork embossed on the wainscoting and doors, and fluted panelling along the walls create a sense of longitudinal order and flow. This is then tastefully disrupted by more woodland contours, including the smooth curves and V-shaped legs of armchairs, pebble-shaped pouffe seats, and an exquisitely dendritic chandelier with clear glass shades that overhangs the dining table. Brass animal figurines, finished in a gleaming patina, add a rustic yet powerful energy.
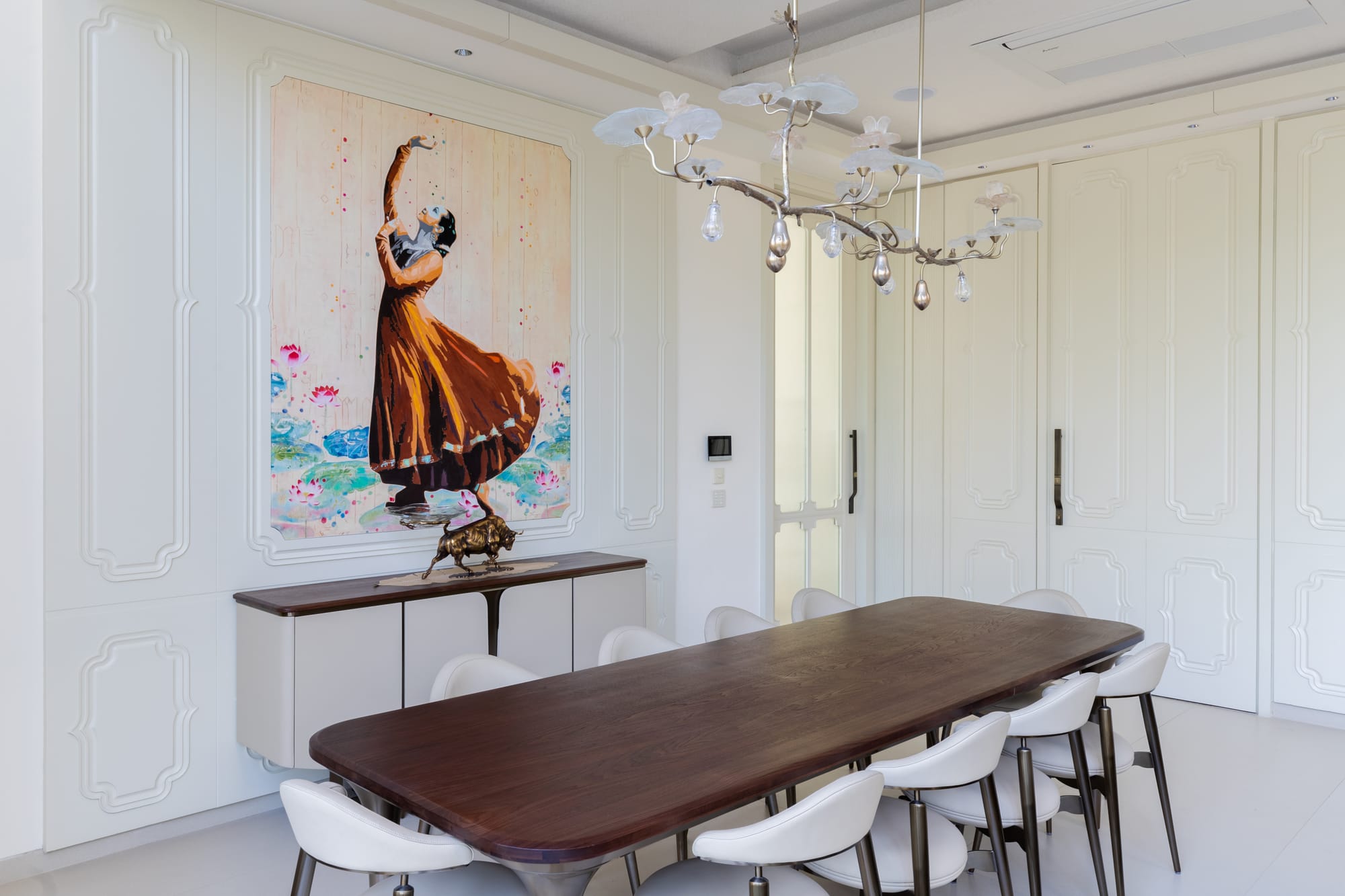
The kitchen continues the home’s language of material essentialism, favouring honesty over opulence. A hand-blown orange glass pendant light, suspended above the island, casts a warm amber glow that complements the mid-century classicism of its surroundings. Paired with a loopback console table, the modular space becomes an evolving dialogue between craft and clarity, function and feeling.
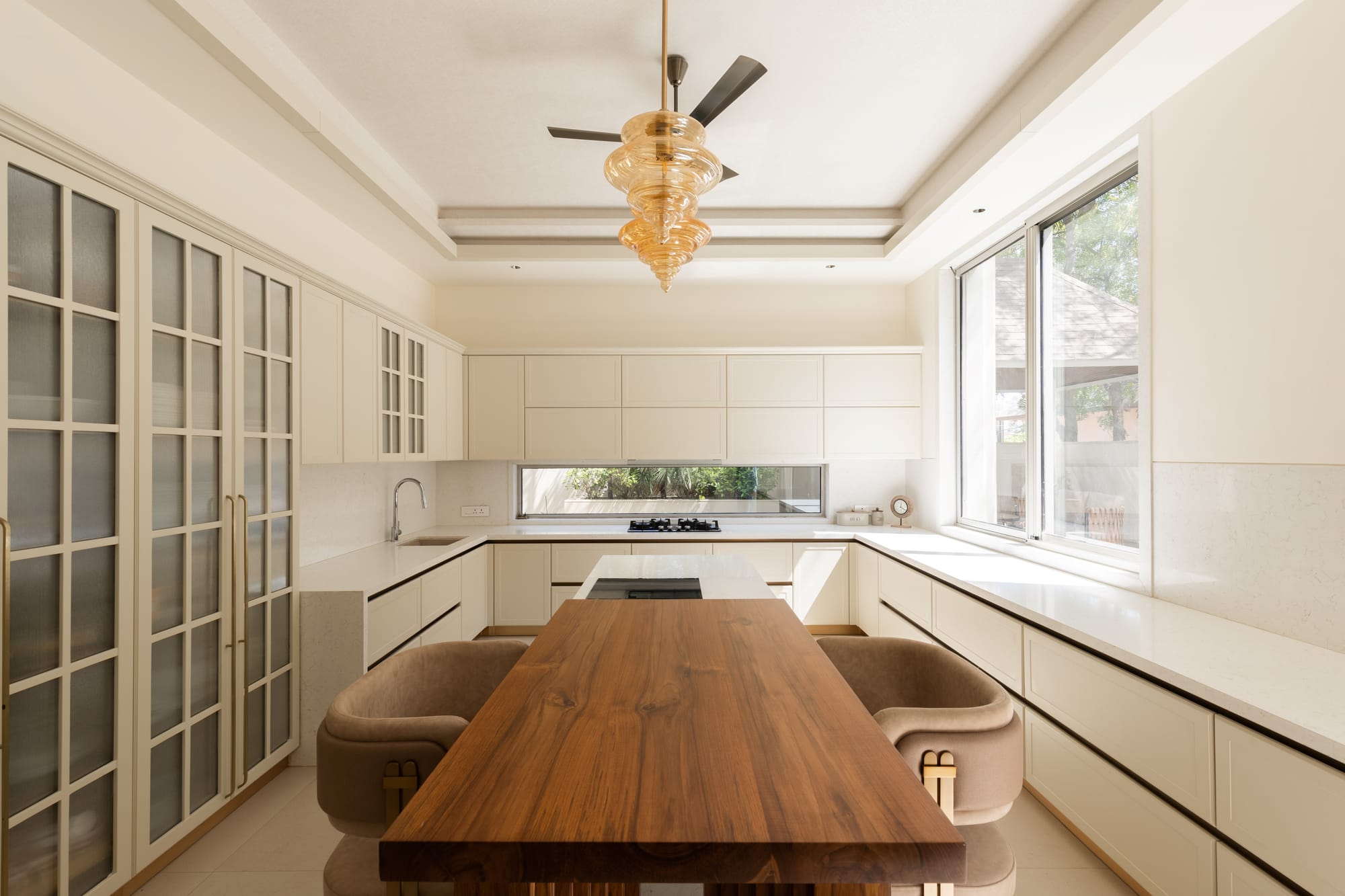
Shuffling between Past and Present
“Nobody I spoke to about this project was ready to believe that a home of this stature could be built without Italian marble or other such opulent materials,” Rajkumar reflects, grounding the home’s material choices in a commitment to an almost Scandinavian strain of minimalism. This language of simplicity reaches its artisanal crescendo in the formal drawing room, where Project Lead Avni Jain drew insight from traceried Gothic cathedral windows.
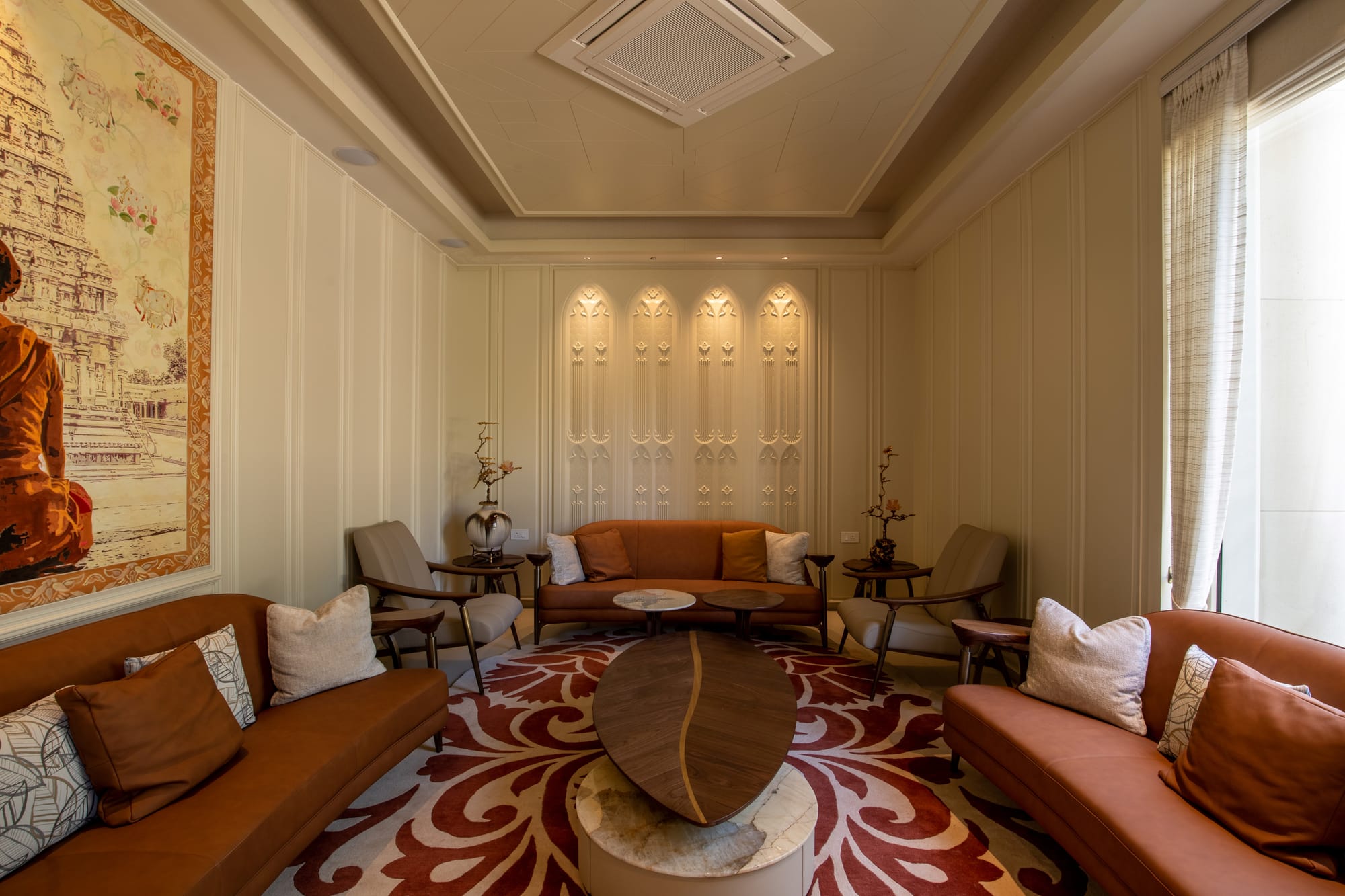
Distinguished by hallmark elements such as pointed arches, slender mullions, and petal-like curves, this medieval masonry is transmuted into a highly stylised wall carving that delineates the feature wall with a graceful, almost poetic geometry.
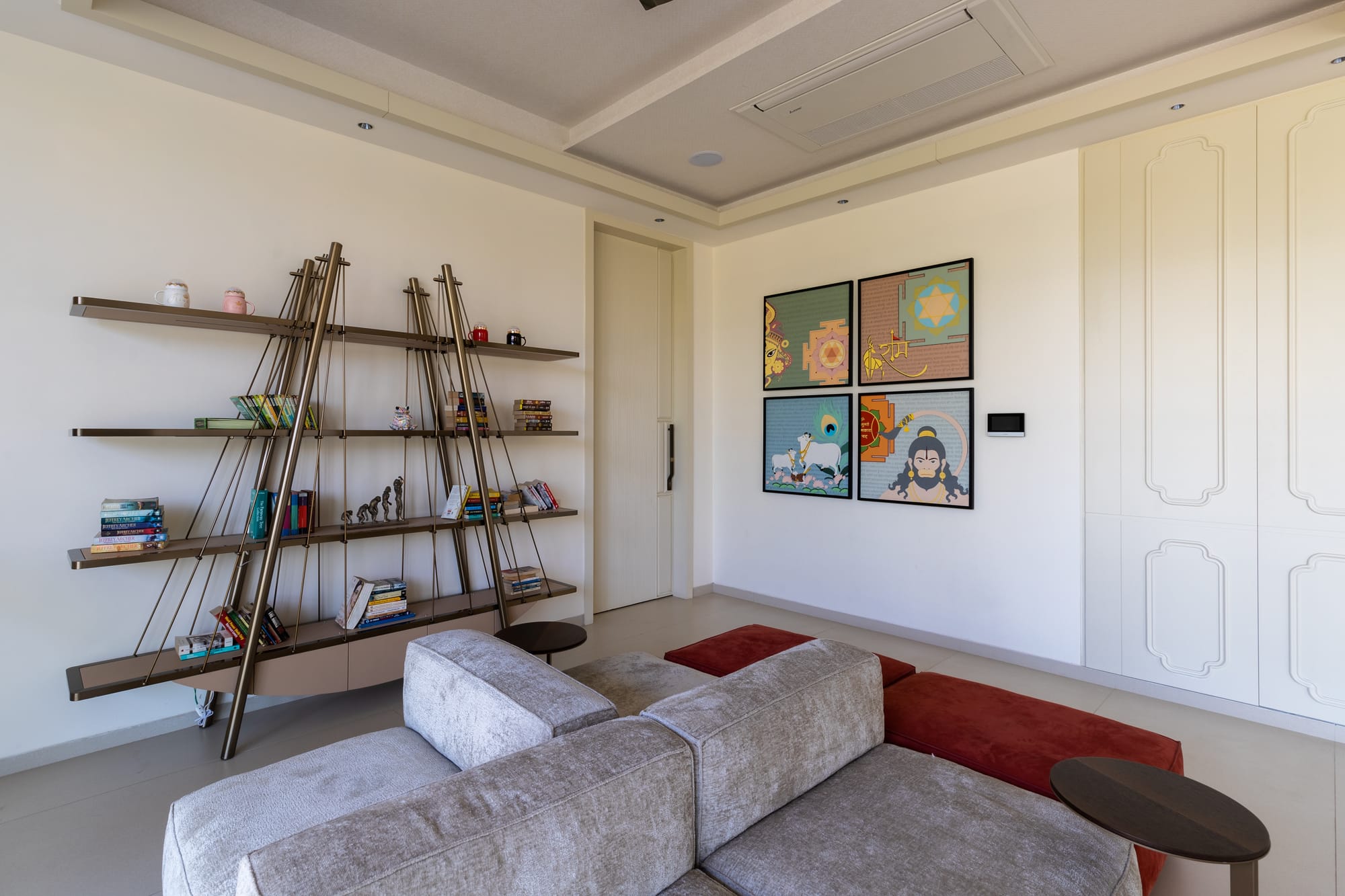
If the past is a repository of inspiration in the drawing room, then ascending to the cantilevered first level reveals a sculptural family lounge that hovers above the living area like a postmodern observation deck. Disjointed corner sofas echo the rust and slate-coloured dichotomy of the palette, while a customised bookshelf references the suspension bridges that span the breadth of our country.
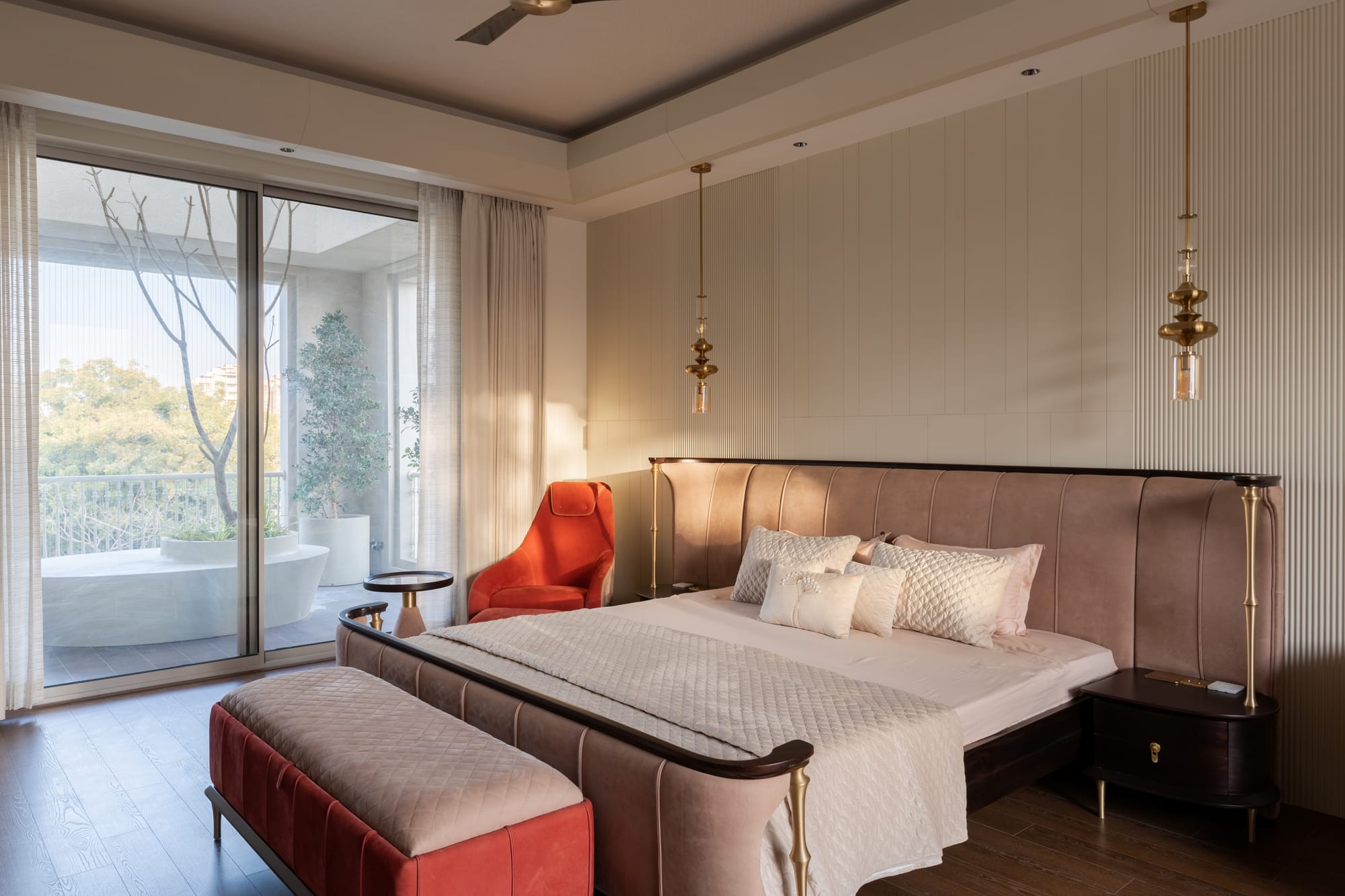
An Opera of Textures and Light
Positioned in the southwest quadrant of the first floor, the master bedroom is conceived as a private sanctuary, emulating the capacious layout of a boutique hotel. Threaded like jewellery into the furniture, spindle-shaped brass details seen in the sofa legs, console bases, and the stem linking the headboard to the side tables bring a stately radiance to the room. Elevating its tonality, the fluted panelling, much like pleats in fabric, adds a rhythmic texture to the walls. Just beyond, balconies extend outward from the bedrooms, each doubling as a verdant spillover space with a solitary tree emerging from a monolithic stone base. These elemental tableaus become focal points, with built-in seating that curves gently around them and invites moments of repose.
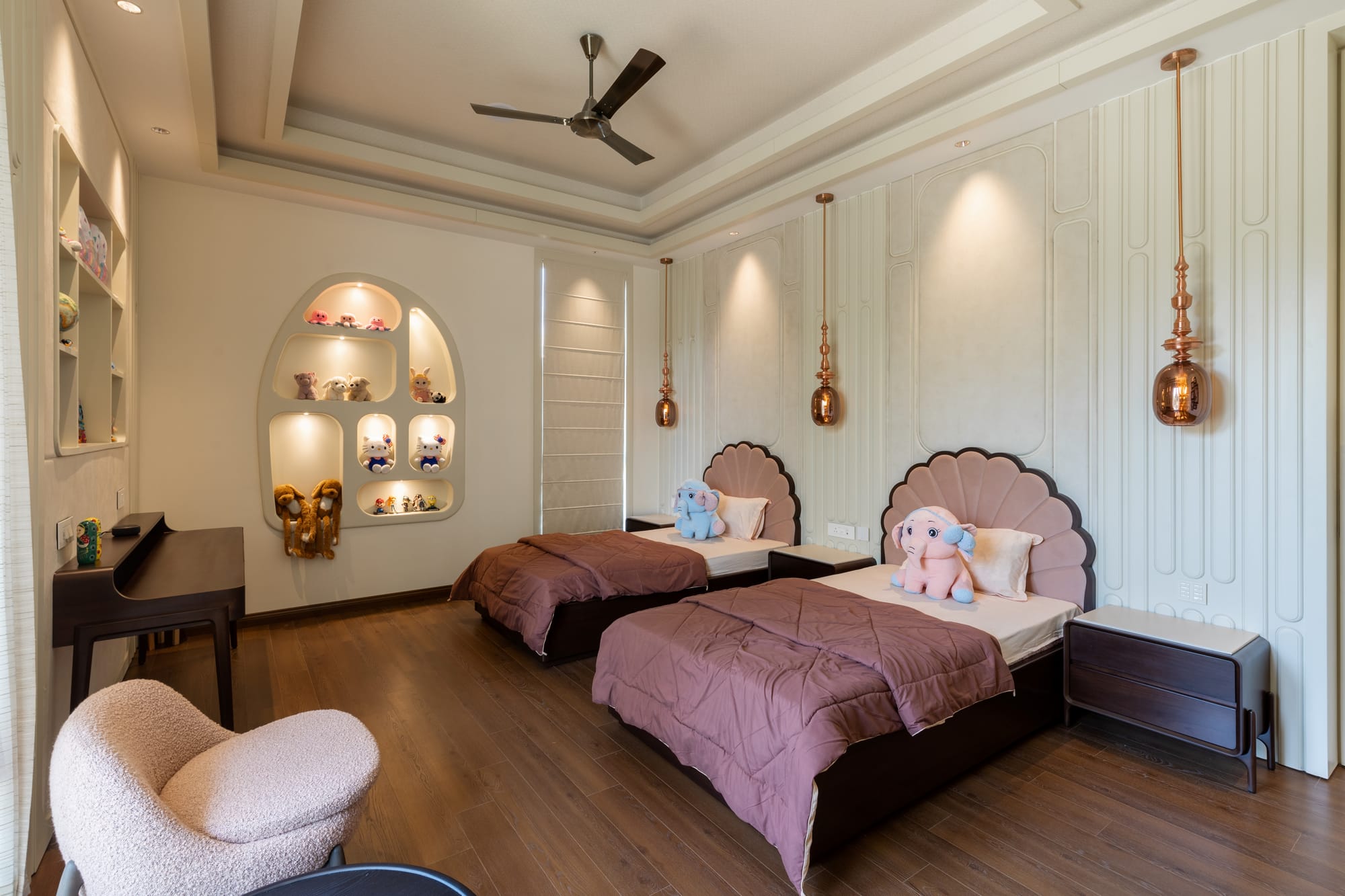
In the younger daughters’ suite, the language of femininity takes on a whimsical flamboyance. A duo of single beds with velvet, seashell-shaped headboards in rosy pink injects an exuberance of colour. Beside them, a recessed alcove is burrowed into the wall like miniature caverns scooped out of a cliff face, with fluid shapes that cradle toys and trinkets with ease.
The pendant lights rekindle South Indian temple motifs, their oil-lamp silhouettes and red copper finish casting a smoky, ceremonial glow.
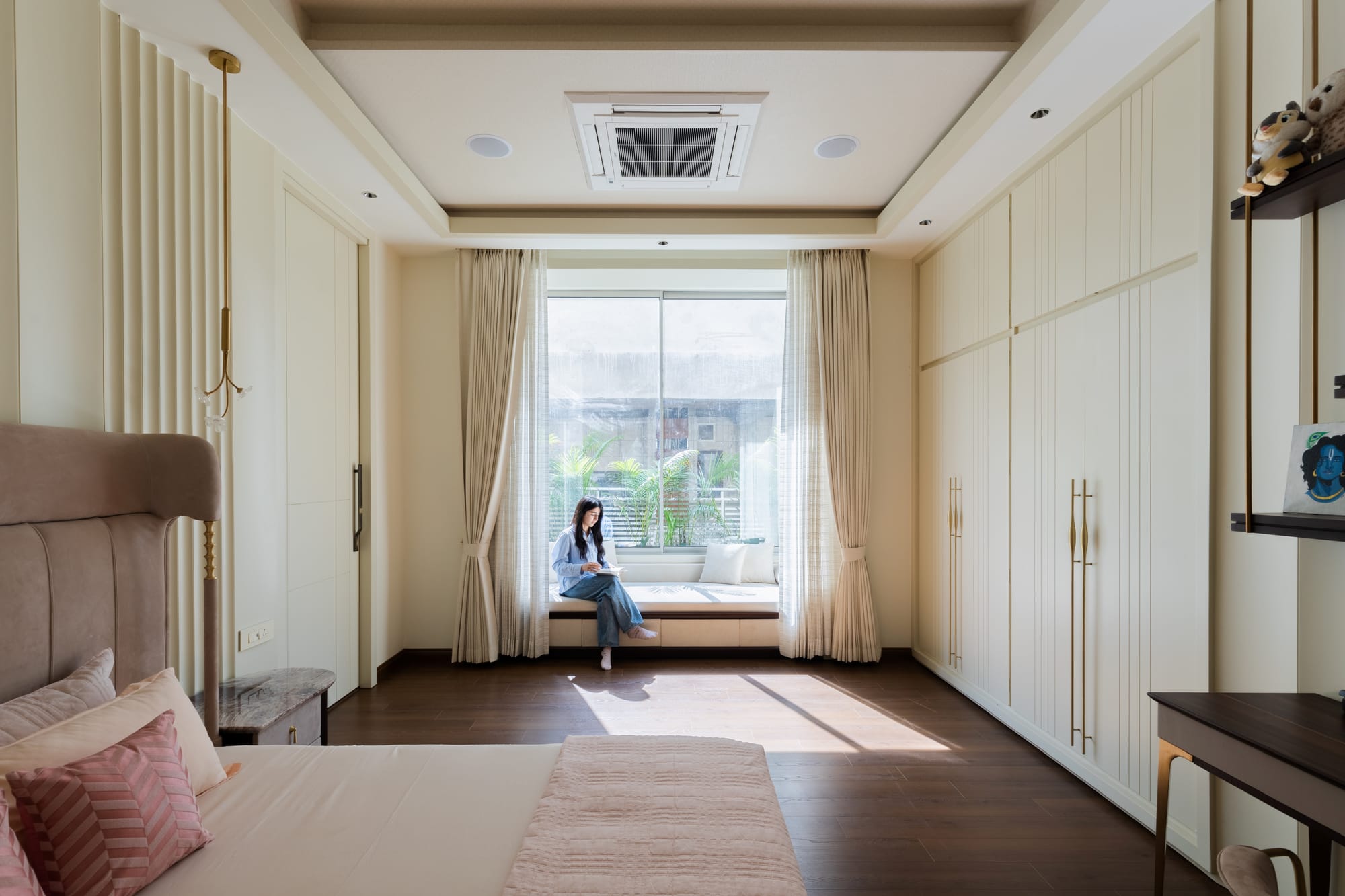
The older daughter’s room moves in a more hedonistic direction. A fairytale-like window nook, immersed in natural light, offers the perfect alcove for casting one’s innermost desires into the world beyond.
On the opposite wall, a statement mirror shaped like cherubic wings, introduces an ecstatic presence to the otherwise pristine palette.
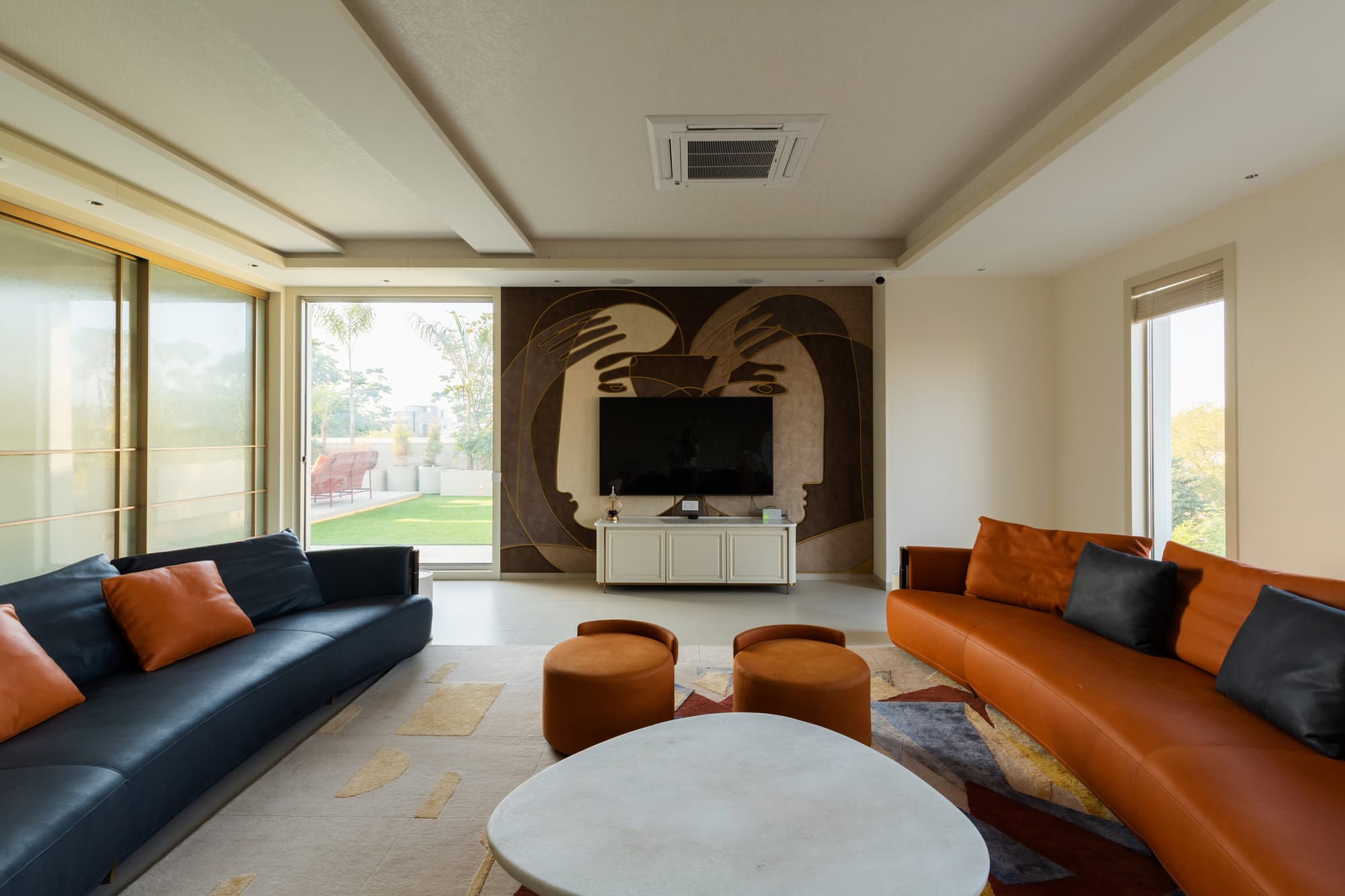
Tracing the Joinery of Peace
Crowning The Grand Colonnade, the second-floor party lounge unfolds as a high-altitude haven, which reveals its secrets slowly. A concealed bar cabinet rises at the touch of a button. A sectional sofa slithers in a loose serpentine gesture across the room, while at its deepest curve, a matching ottoman nestles perfectly into place. Overhead, a baguette-shaped chandelier made of rippled glass and gold-toned metal stretches across the ceiling.
At the rooftop, the mood lifts even more. Beneath the canopy of palm fronds, a white statue sits poised against a swathe of manicured greens.
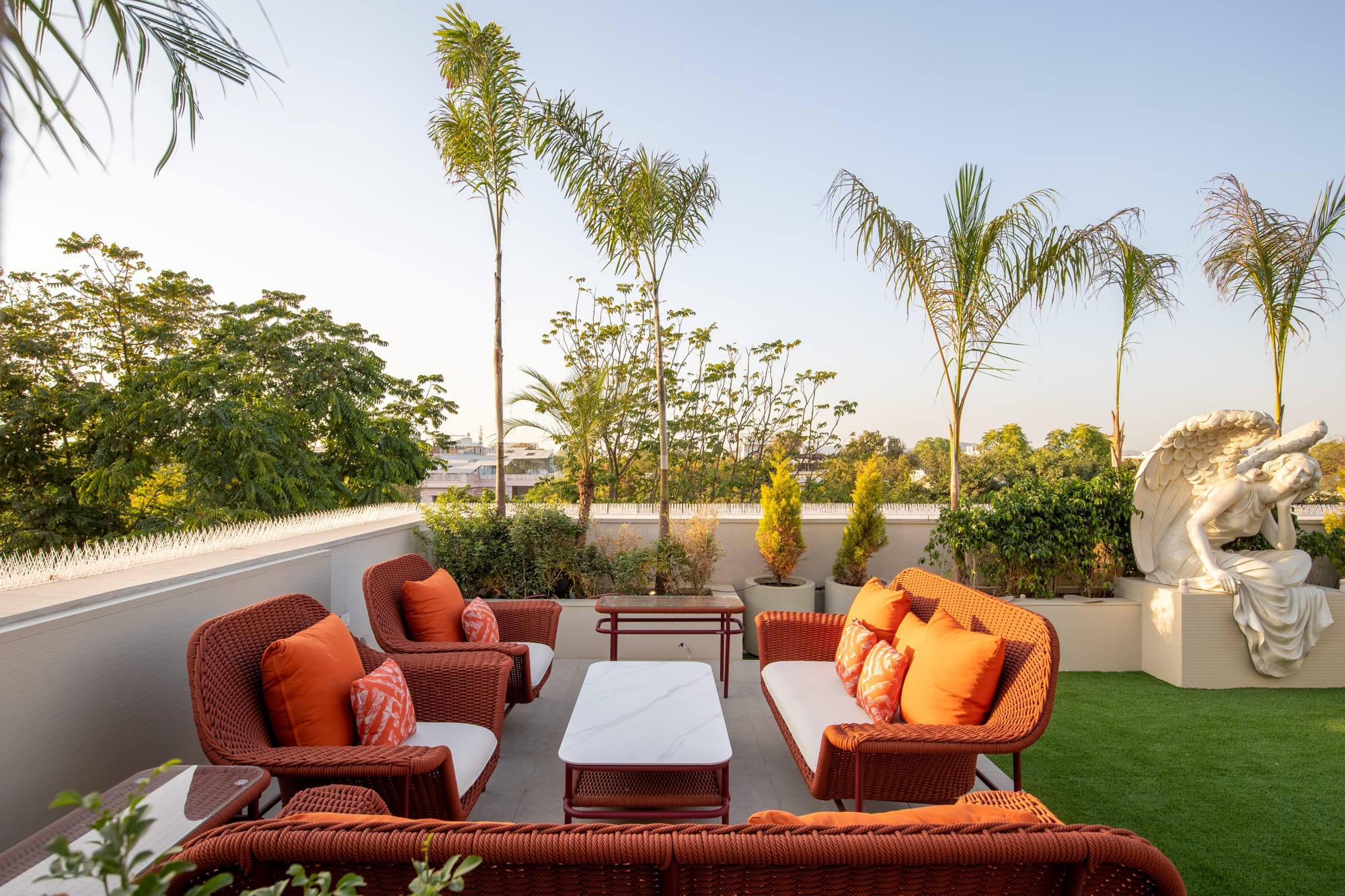
It comes as little surprise then that The Grand Colonnade took over three years to complete, unravelling through a colloquy with craftspeople, artists, and landscape consultants from across the country. What emerges is not just a home, but a study in balance of the traditional and the modern. “Anyone who visits this home will believe that the space we’ve created transmits a kind of peace usually found in temples or an ashram,” says Rajkumar. In that sense, The Grand Colonnade does more than evoke luxury. It distills it into light and volume, into texture and time, reminding us that stillness can be the greatest gesture of all.
Watch the complete video and access the PDF eBook on Buildofy.
