Beat the Heat: 7 Cool Homes That Tackle the Blazing Indian Summer
Due to climate change, summers blaze extra hot this year, underscoring many monstrous dealings between structures and ecology. Cooling off, here are a few sustainably designed homes that become a guide for summer-ready homes.

Tadao Ando once said, “We borrow from nature the space upon which we build.” Still, as modernization seizes reigns, the notion of gratitude is endangered, resulting in a sweltering climate crisis. Consequently, a few days earlier nature instigated a brand-new rebellion against these barbed, hedonistic, modern ways, triggering angst, among residents of Mumbai and neighbouring cities. The rebels, comprising flying dust, downpours with apocalyptic chants of ‘Long Live Revolution’ from the sky, instilled a dark cloud of terror among the modernists working on their oeuvres. Midst these modernists are ingenious custodians of sustainability, who grasp the threat posed by excess exploitation and its ensuing after-effects exposed via, caveats and prophecies issued by the India Meteorological Department (IMD).
So, as the temperatures soar, let’s visit Buildofy’s archive to learn some hacks from the designers about their summer-ready homes.
CONTROLLING THE LIGHT AND VENTILATION IN A SPACE
Acquiring access to the light and ventilation offered by the natural elements, a set of architectural elements are prerequisites viz, sprawling windows, skylights, and glass façades. Except during the harsh summers, the spaces close to these openings tend to heat up and spread overheating throughout the home. Tending to these issues, the eco-conscious geeks sought an approach that controls the invasion of light and ventilation in their homes, training their designs for the worst weather conditions.
Alai
Chennai | Tamil Nadu
Close to about 850 meters from the sea, Alai lounges idly sunbathing and soaking in the balmy winds. Handcrafted by StudioDcode, this abode with its ingenious local techniques offers protection from the harsh Tamil Nadu sun and the heavy winds of the beach.
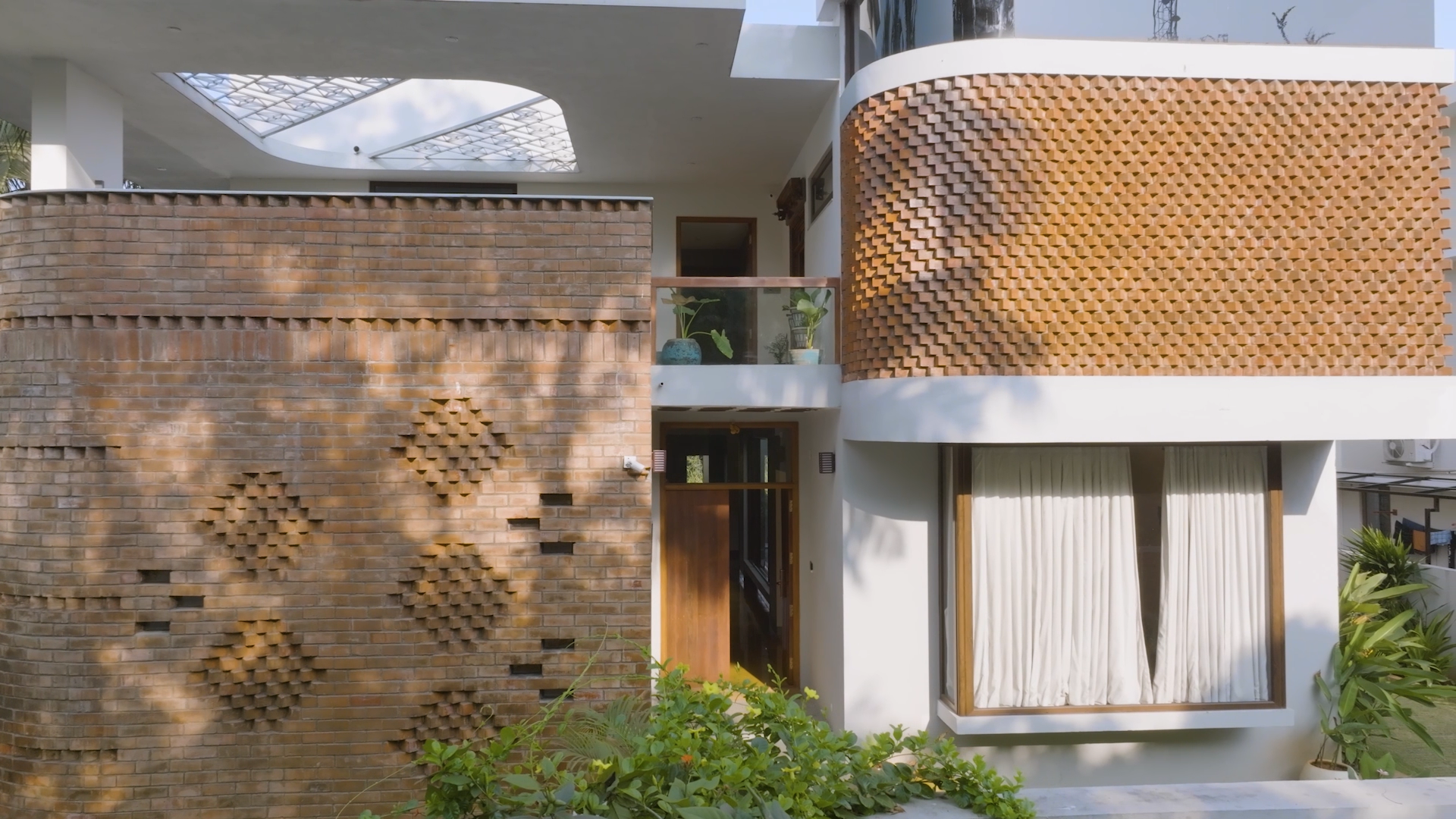
Shielded behind an electric blue door, a warm auburn façade holds riddles to a well-ventilated home, allowing simply, preferred light and ventilation. It seeps in through the petite niches between the oddly positioned bricks, causing a gamut of patterns while orchestrating a comfortable space during harsh summers.
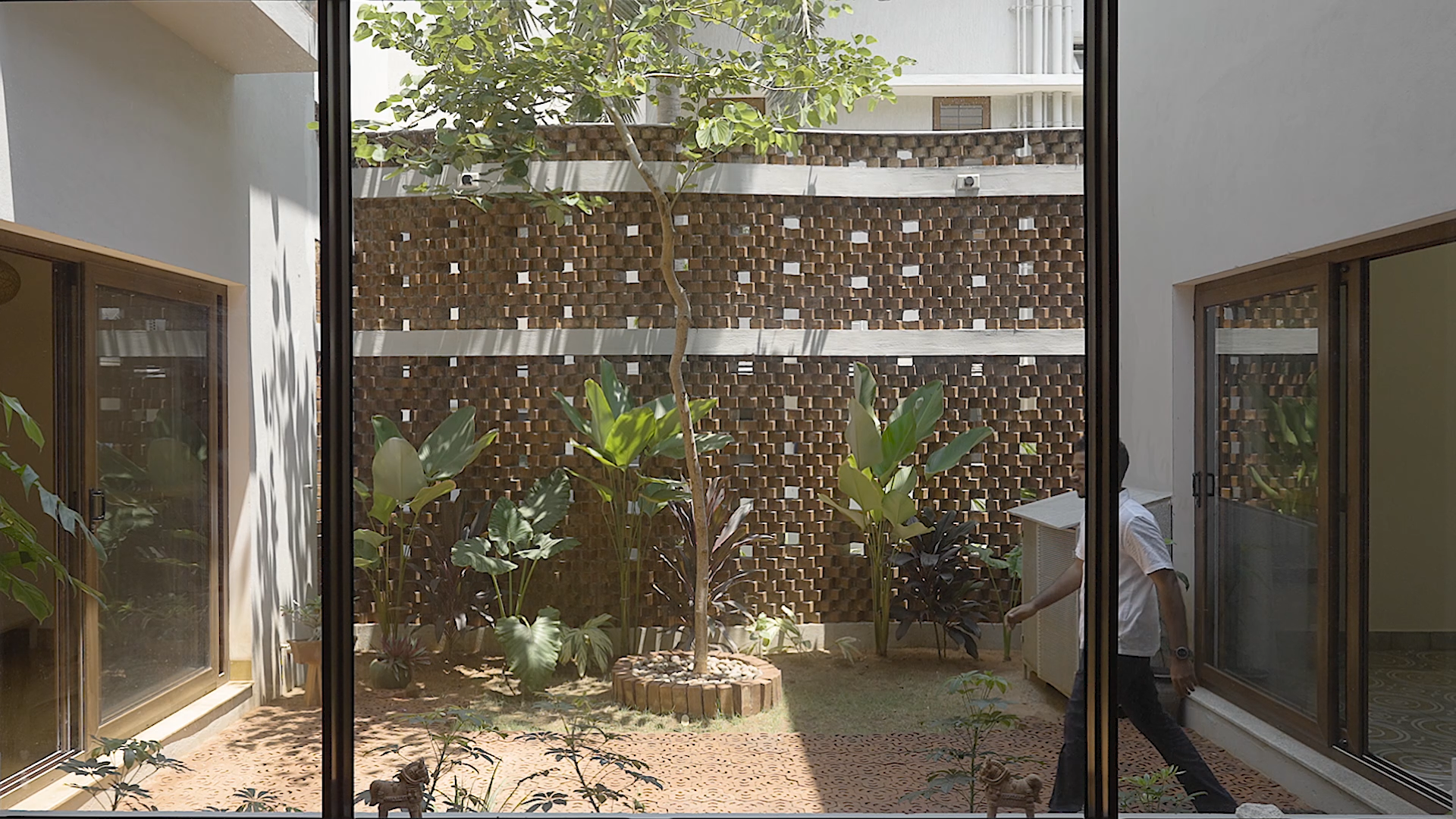
Expansive bay windows and a long corridor with French windows ensure the living spaces have mellow access to natural light and ventilation. With spaces relying on it, a courtyard- a classic feature of Southern architecture, becomes the glowing protagonist of the abode smearing its light and ventilation via the massive floor-to-ceiling windows. In a comeback to the harsh Tamil Nadu climate, a crimped wall guards the confines of its lead actor- courtyard from the direct sunlight. This open-to-sky space thus collects the cool air from the perforations and throws off the warm air from the top of the wall. Upstairs, the openings are tackled with the help of skylights and clerestory windows to avoid direct contact with the harsh sunlight scattering a cool sense of tranquility throughout. Excluded from the modernization tournament, this home with its quantifiable and devious openings, dresses the home to brace for the scorching weather.
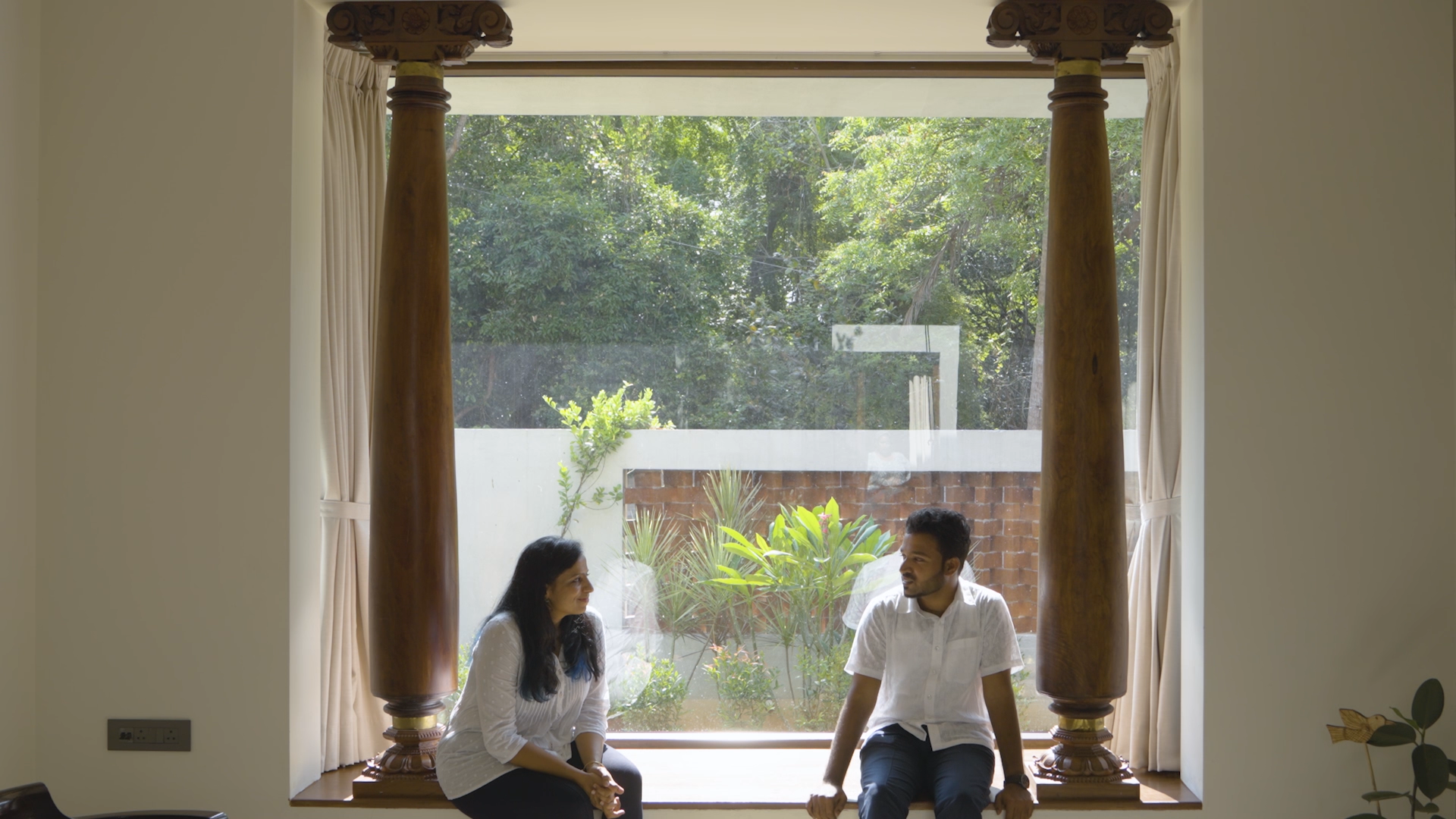
“Though the city is growing vertically now; we still enjoy our courtyards, our thinnais, there is always enough space for children to play around in the houses” reminisces Harini, a partner at Studio DCode.
Watch the Film: Traditional Tamil Techniques Used to Craft This Modern Chennai House (House Tour).
Download House Plans: Alai eBook
Contact the Architect: Studio DCode
Hombale Residence
Bengaluru | Karnataka
In the heart of Bengaluru, a plot akin to a peninsula surrounded by three empty plots, conspires to become Homebale Residence’s permanent address. This introverted home by Dhi Architecture And Design firm, bowed in reverence to the family’s origins while adding a subtle dash of contemporary.
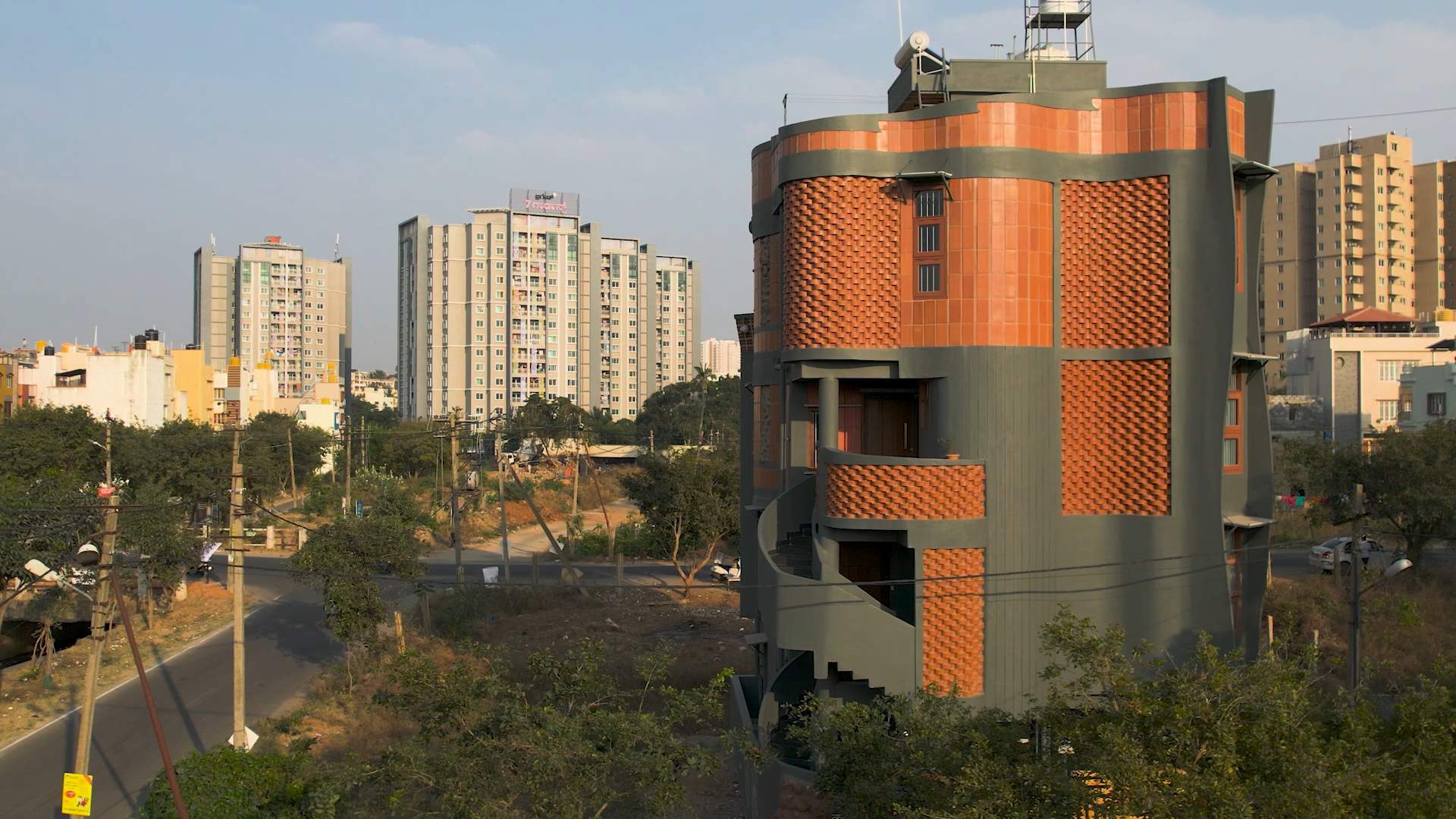
Subsequently, a voluptuous, auburn, clay façade; impacts the inner sanctum, tossing the practice of artificial cooling appliances entirely. The warm inner sanctum exhibits windows, with metal grills and vibrant shutters; offering a choice to either keep them open for ventilation or shut them for a variegated interplay of colours.
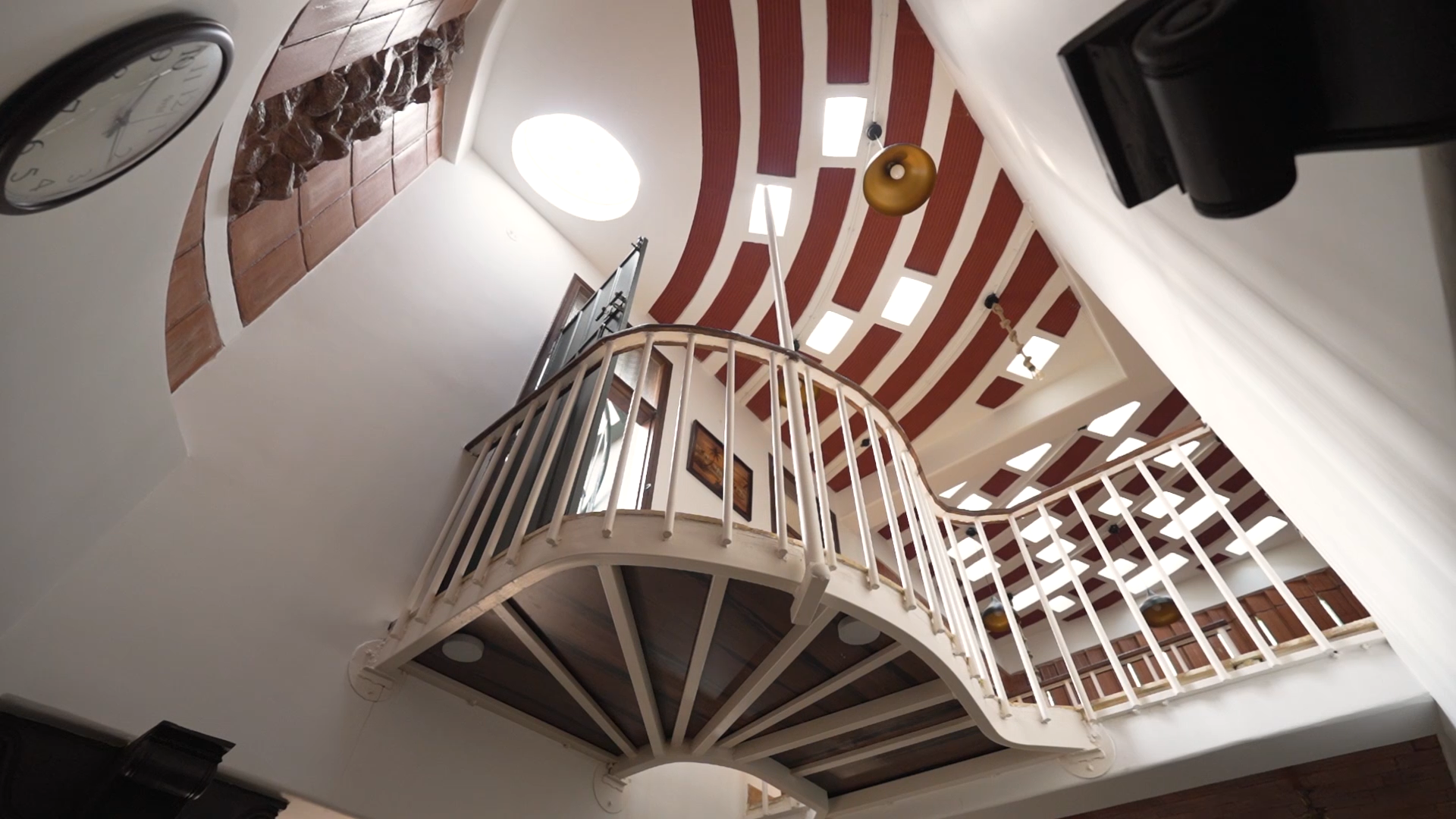
In an ode to the sacrosanct pedigrees of the family a recessed courtyard, resembling the ‘Thotti Manes’ of Karnataka region, occurs grabbing the position of the home’s heart. This lustrous heart, illuminated with skylights and corralled with living areas, strews honey-dew light into every nook and cranny. As one reaches for the skylight, they are greeted by a wall with; skewed clay blocks and glass strips that lend the space a diaphanous character. In the bedrooms, half-and-half windows look out into the courtyard to foster translucent character while sustaining the precipitous ventilation throughout the dwelling. Hombale Residence, with its snug yet airy and light ambiance lounges without the support of its obsessive admirer viz artificial cooling appliances, transforming into a summer-friendly and ecological habitat.
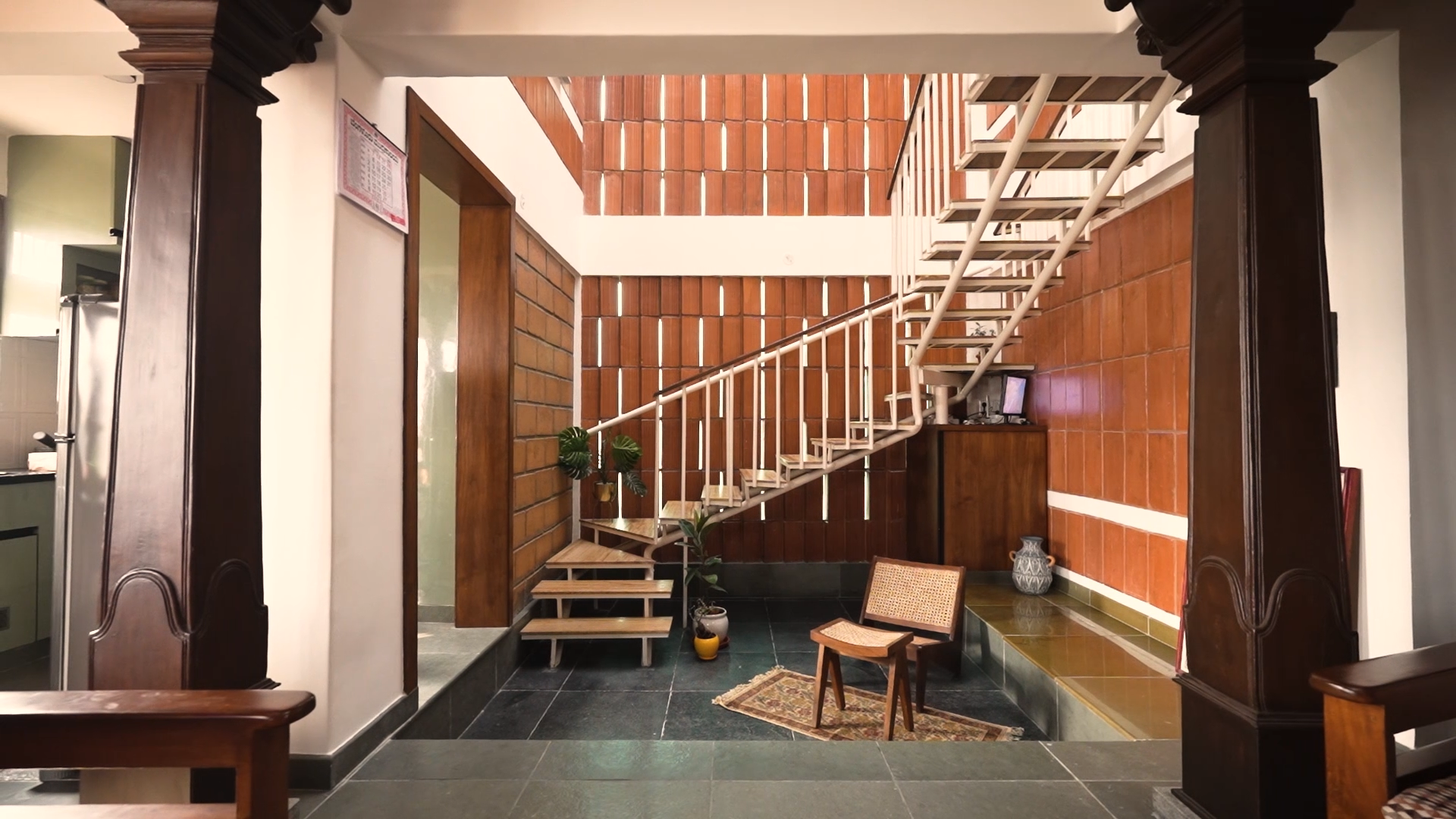
“I think Homabale’s personality wasn’t immediately apparent, it grew organically over a period of time,” narrates Shruti Vedavyas of Dhi Architecture And Design.
Watch the Film: A 1,200 sq. ft. Compact Home in Bengaluru (Home Tour).
Download House Plans: Hombale Residence eBook
Contact the Architect: Dhi Architecture And Design
Agam House
Chennai | Tamil Nadu
In the urban fabric of Tamil Nadu, an ambivert home monikered Agam House self-reflects, granting access merely to diffused light and ventilation. This fleeting chat orchestrated by Mawi Design, ensues into the dwelling inviting lodgers that work with and not against the surrounding environment.
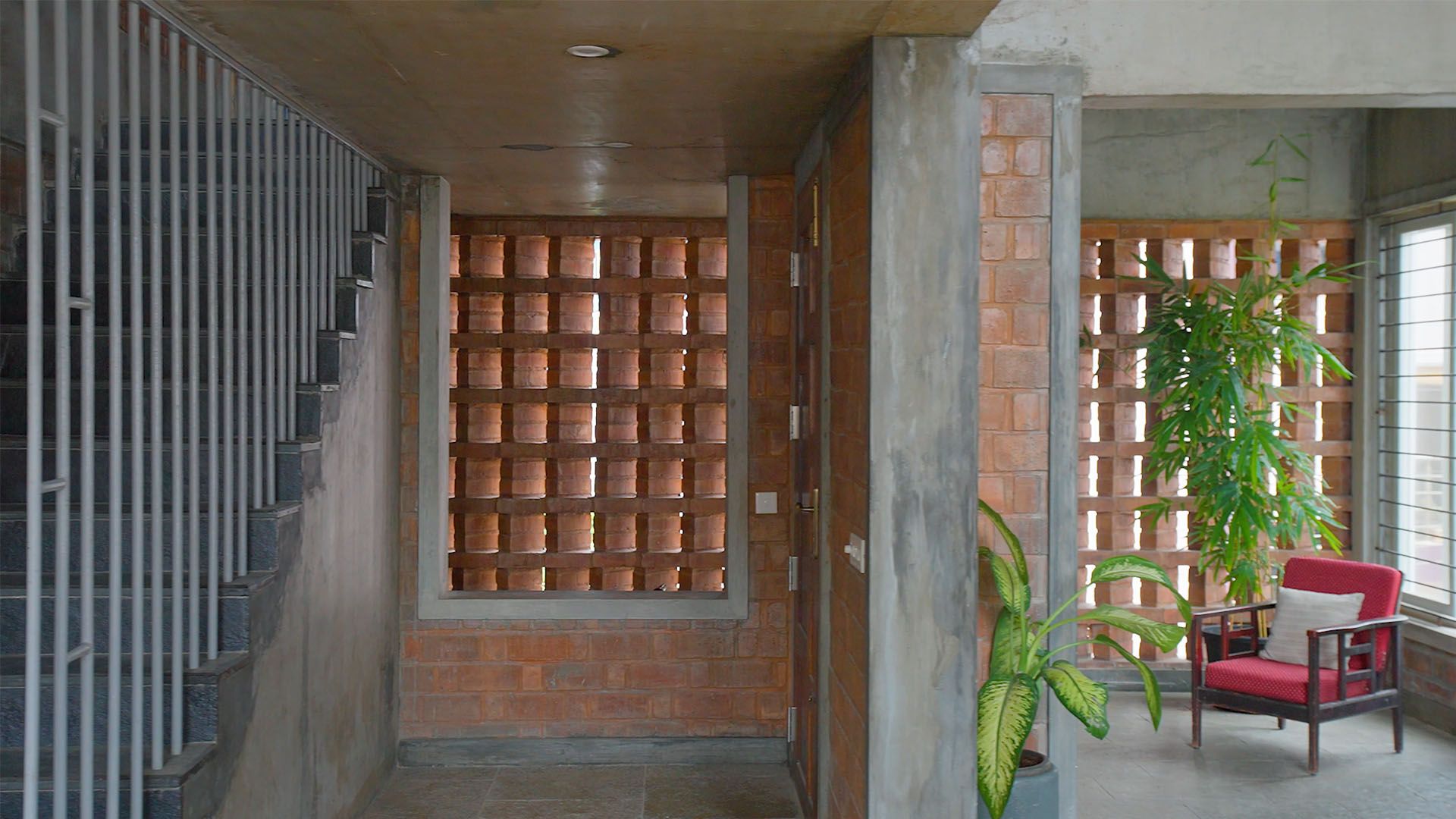
Sifting the sombre residential neighbourhood, a snug habitat finds itself cosseting in some natural therapy. Savouring the reaps of naturopathy, the contingently diaphanous abode smears a sense of much-sought-out respite from the stings of Tamil Nadu’s harsh sun. A skewed brick façade with slits, courtesy of the brick placement, renders the home more or less transparent. This placement redirects the breezes, to tactfully pierce the home while reducing their punitive effect for relishing in the borrowed airy character.
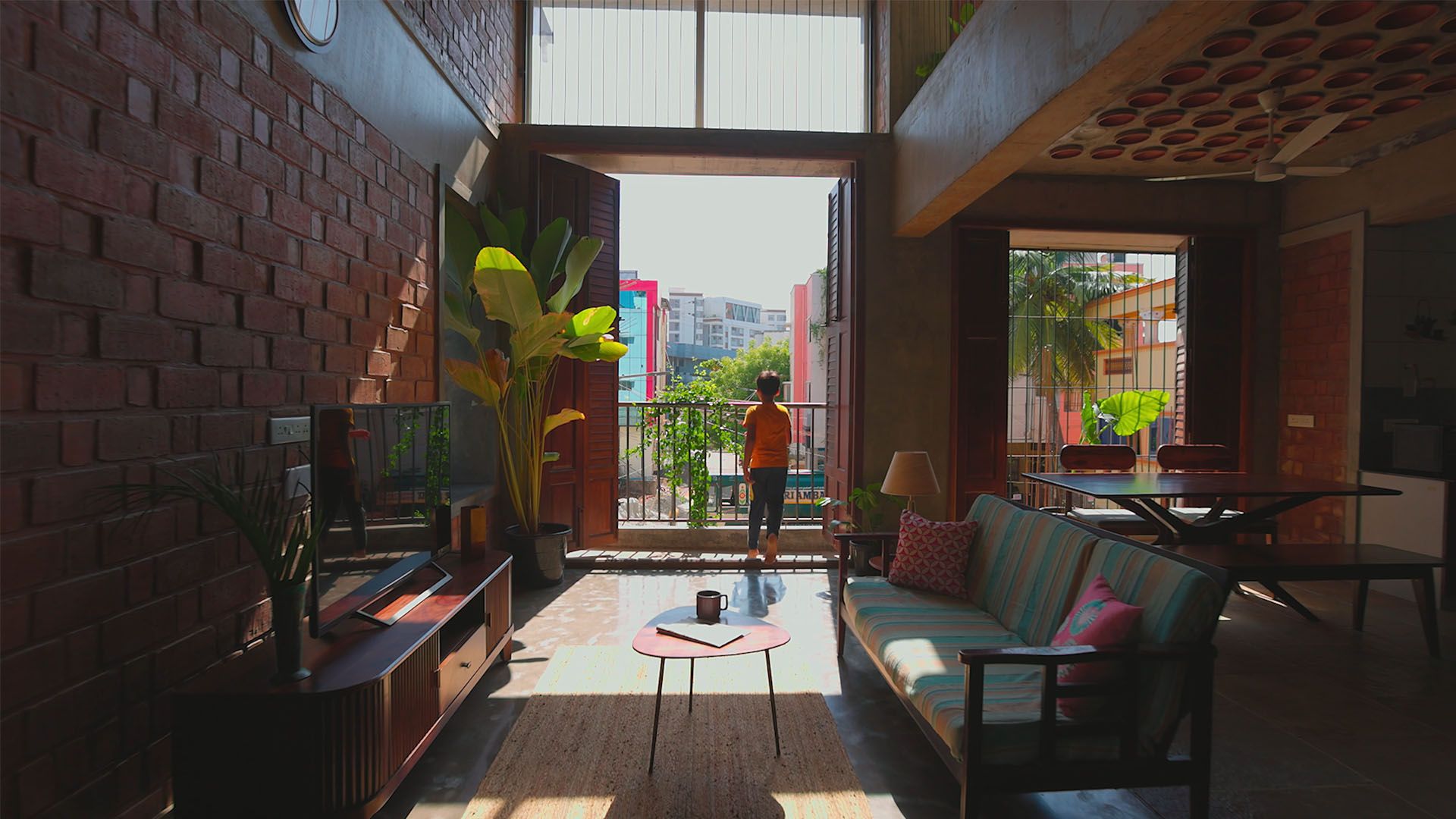
The living spaces, with French windows and thick-framed openings stream in diffused light and ventilation safeguarding it from the unforgiving summer. As one moves throughout the spaces a ligature of assorted-sized apertures, trickle only the obligatory amount of ventilation contributing to its tranquil temperatures. The deliberate placement of the openings further insinuates its motives; of exorcising the warm air through the topmost opening. This eco-conscious process thus cools the temperature in the abode, preparing it for a battle with the scorching summer.
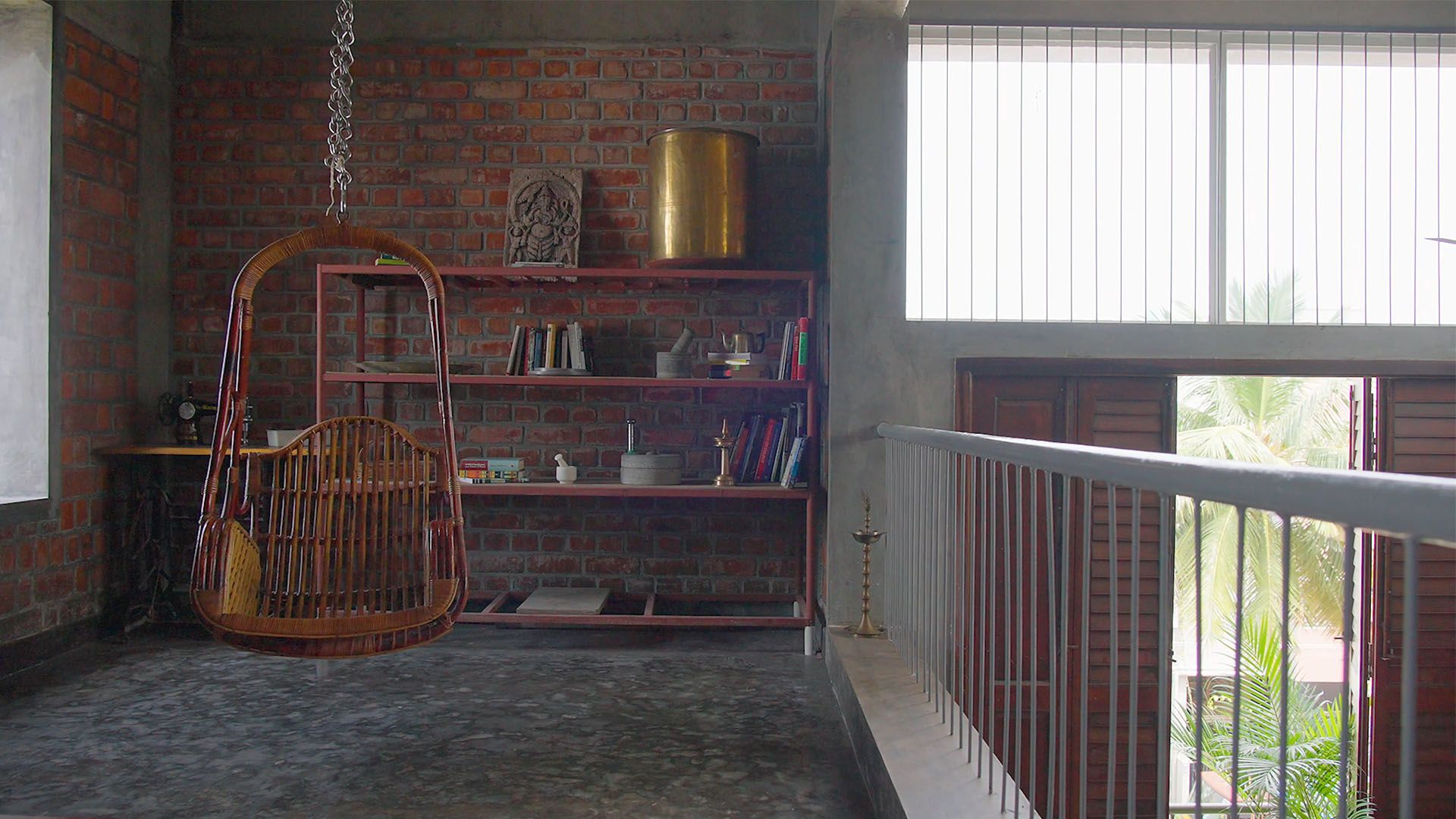
“It naturally ventilates the building so that the comfort condition inside the building is very good,” explains Malli Saravanan of Mawi Design.
Watch the Film: This 1,200 sq. ft. Compact Home in Chennai Tackles The City's Warm Weather (Home Tour).
Download House Plans: Agam House eBook
Contact the Architect: Mawi Design
MATERIAL MANIPULATION FOR A NATURALLY COOLING PALETTE
The material palette is an ace in the hole, predicting the ambiance and aesthetics of the particular spaces. The palettes, entirely bowing to the callous crown of modernization, can chastise the user with flames from the netherworld. To redeem oneself from the fiery pits’ sentence, one can employ locally sourced, reclaimed, or reused classic materials for a cooling and tranquil home.
Kalpataru
Bengaluru | Karnataka
Far away from the cacophony of the city rests the roots of Kalpataru, which is easy on the environment and the eyes. Taking inspiration from the charming folklore of Hindu mythology and its description of the materials and shrubbery led, the demigod of Design Harmony, to craft this archetype of ‘unprocessed sustainability’.
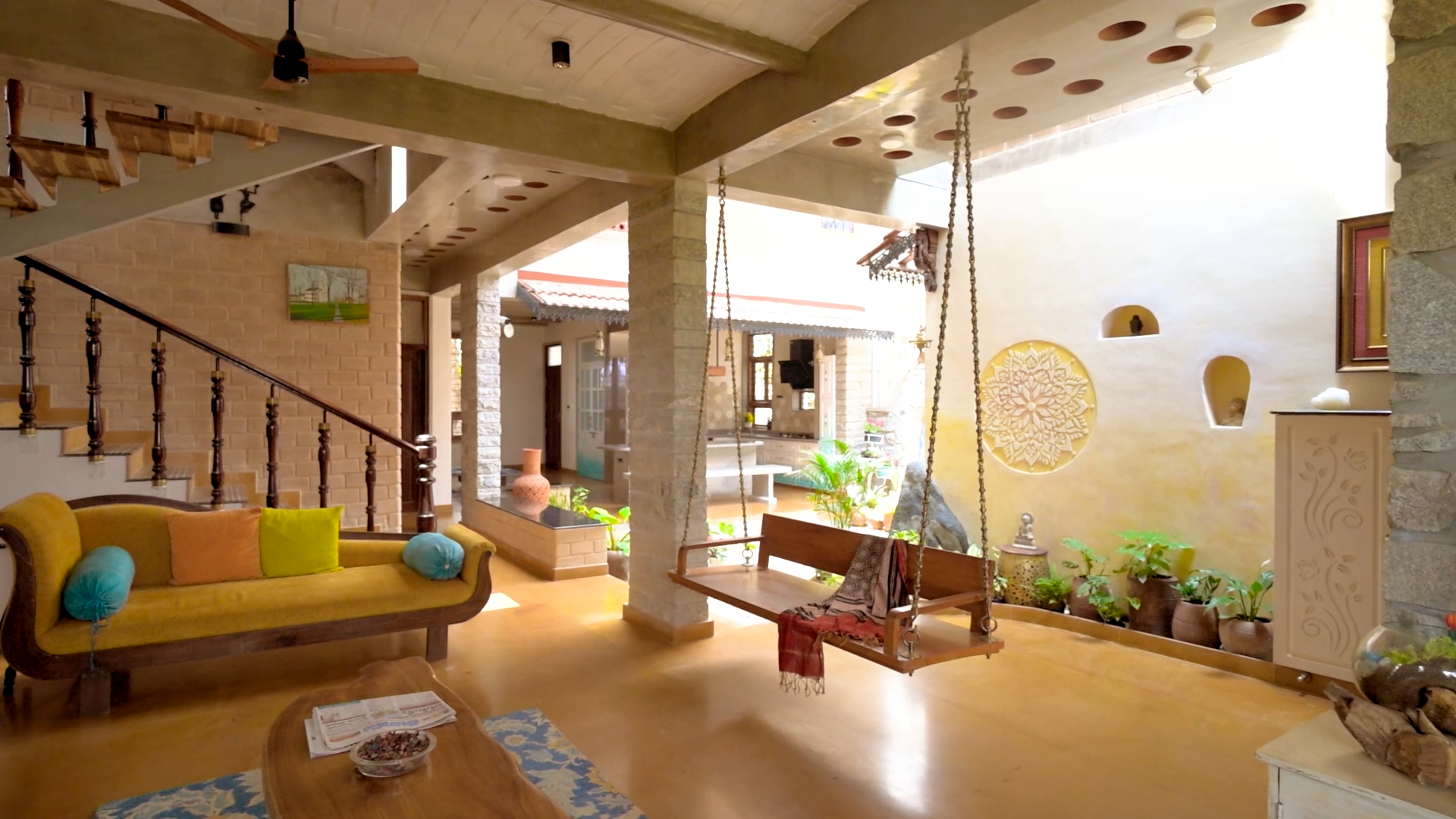
Sourcing from the vicinity, a crude, random rubble masonry façade handshakes the visitor welcoming them for a cooling yet grounded experience. Further, as one shrouds from the scorching Bengaluru sun, a rather cool respite is offered by segueing pale lime walls with instances of stencilled mandalas. Here, exposed brick and stone, develop an obsession, taking over the living spaces alternating between a snug yet tranquil vibe. As this affair turns archaic, a diplomatically motivated courtyard aims to be the core of the abode promising its voters a soothing ambiance, if elected to clout. Surplus vestiges of yellow Jaisalmer and vibrant mosaics are amicably fused and employed to publicize the courtyard as a paragon of sustainability. The terracotta jaalis peek from above in the courtyard, allowing diffused light and winds to meander, making it cooler during summer.
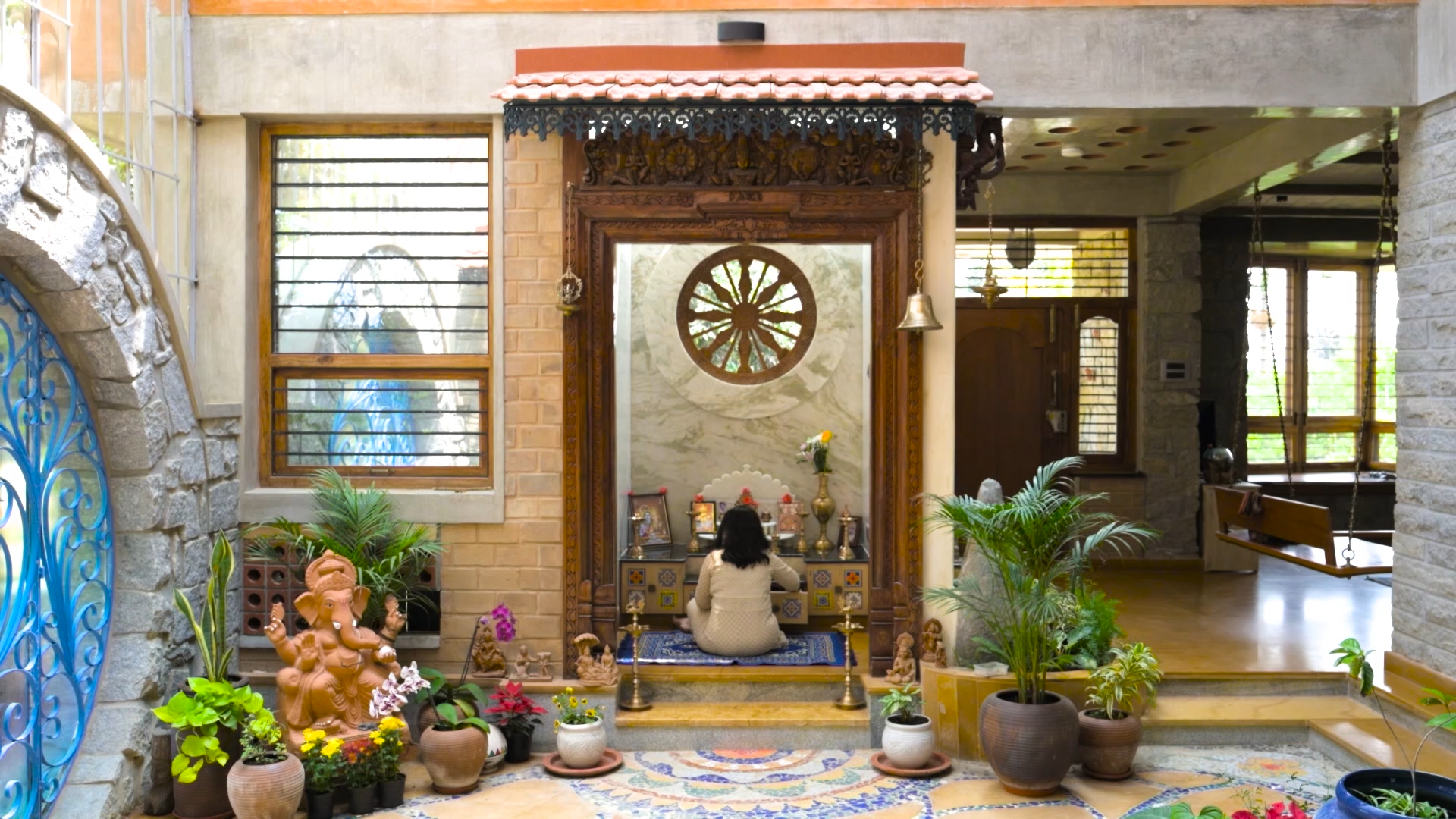
To sustain the precise, established equilibrium between; the cool and warm materials, the sleeping chambers pioneer exposed brick walls with a cool touch from the Kota stone. On the terraces beyond, jarring terracotta blocks silhouette a timbrel vault, respites offering a cooling environment to one idling underneath. “We wanted to do something which didn’t have either steel or concrete, so this timbrel vault doesn’t have either...we did use a minimal amount of 8 mm steel rods for the framework,” Jaya of Design Harmony reasons. Flanking this idyllic spot, a petrichor from the mud plaster entices one to caress the cool and rugged texture while enjoying the cool waft of the countryside.
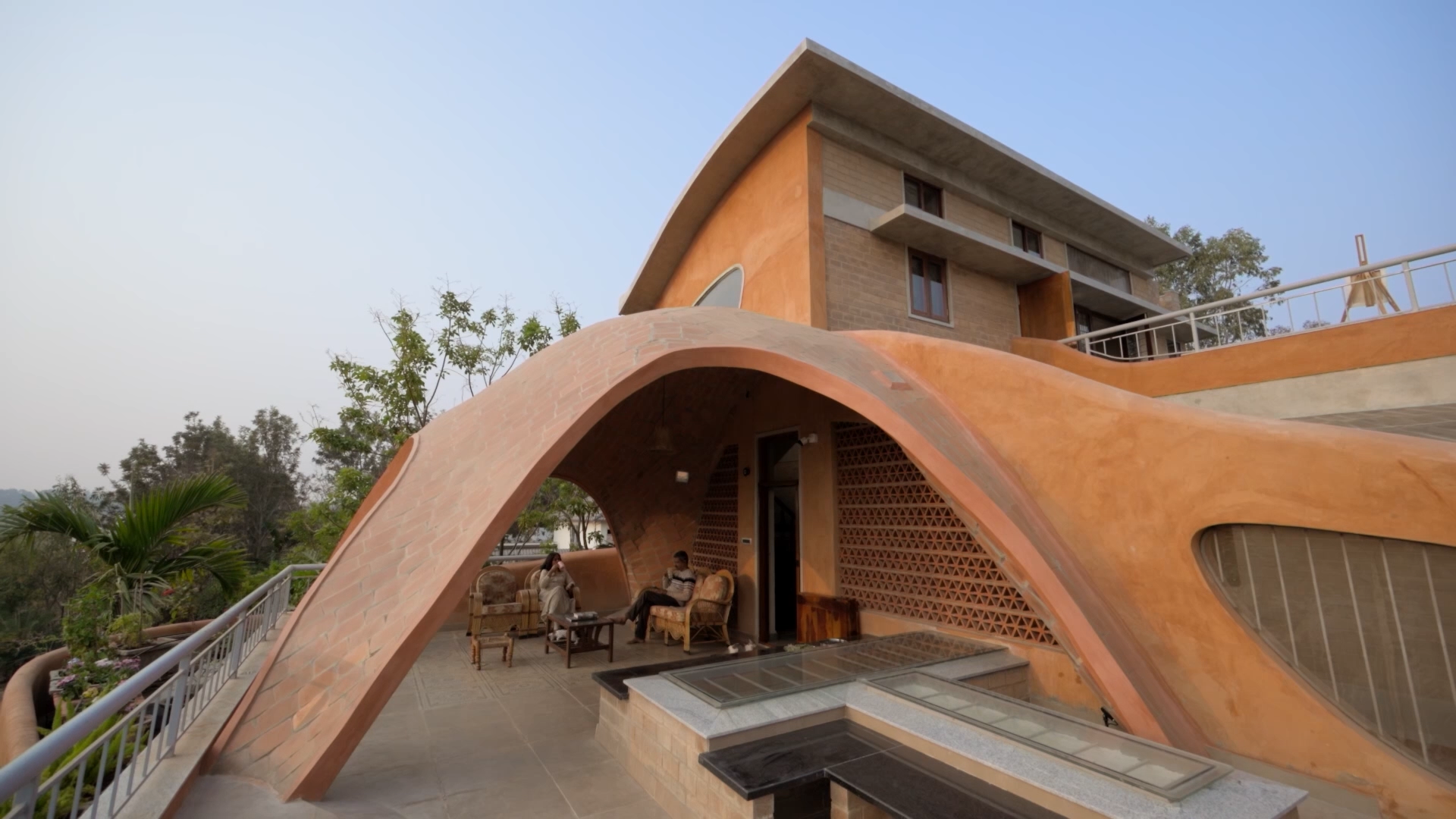
In this dwelling, a sustainable narrative unfolds, with natural building materials, stirring a cohesive attempt at reversing climate damage.
Watch the Film: This Eco-Friendly Courtyard Home in Bengaluru is Inspired by Organic Forms (House Tour).
Download House Plans: Kalpataru eBook
Contact the Architect: Design Harmony
Mud Showcase House
Greater Noida | Uttar Pradesh
With progression escalating its dark talons on the dissonant gullies of Noida, Mud Showcase House phoenixes from the Earth as a custodian of eco-consciousness. Becoming the architect’s new address and staying true to its creator- Studio Shunya’s ideologies, this abode is an earthy, nostalgic relief from the concrete contemporary.
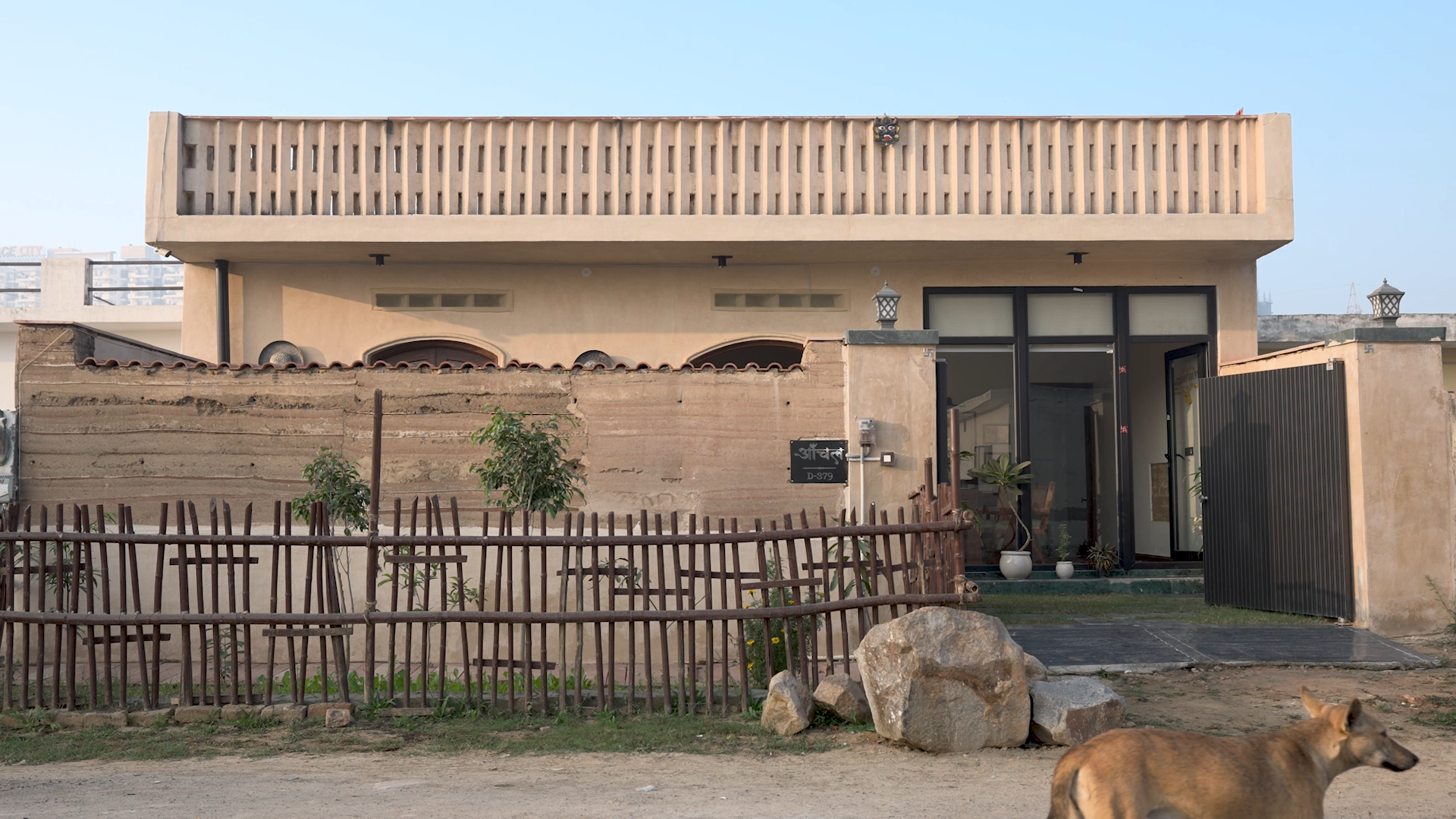
Amidst the steel and concrete assemblies, the architect of this dwelling craved a ‘zero energy building’ that mimicked the philosophies and beliefs of ‘Shunya’ leaving behind no trace. A rammed earth wall with stone and lime foundation conceals a beige-hued, almost conventional-looking home. Then as one slowly approaches this abode collective with an office, an earthy whiff infiltrates the senses courtesy of the mud, stone, lime, cow dung, straw, and Surkhi (brick dust) walls. You read right. The entire home is conscientiously curated with all things natural, without even a modicum of concrete or steel, resulting in an inherently cooling home.
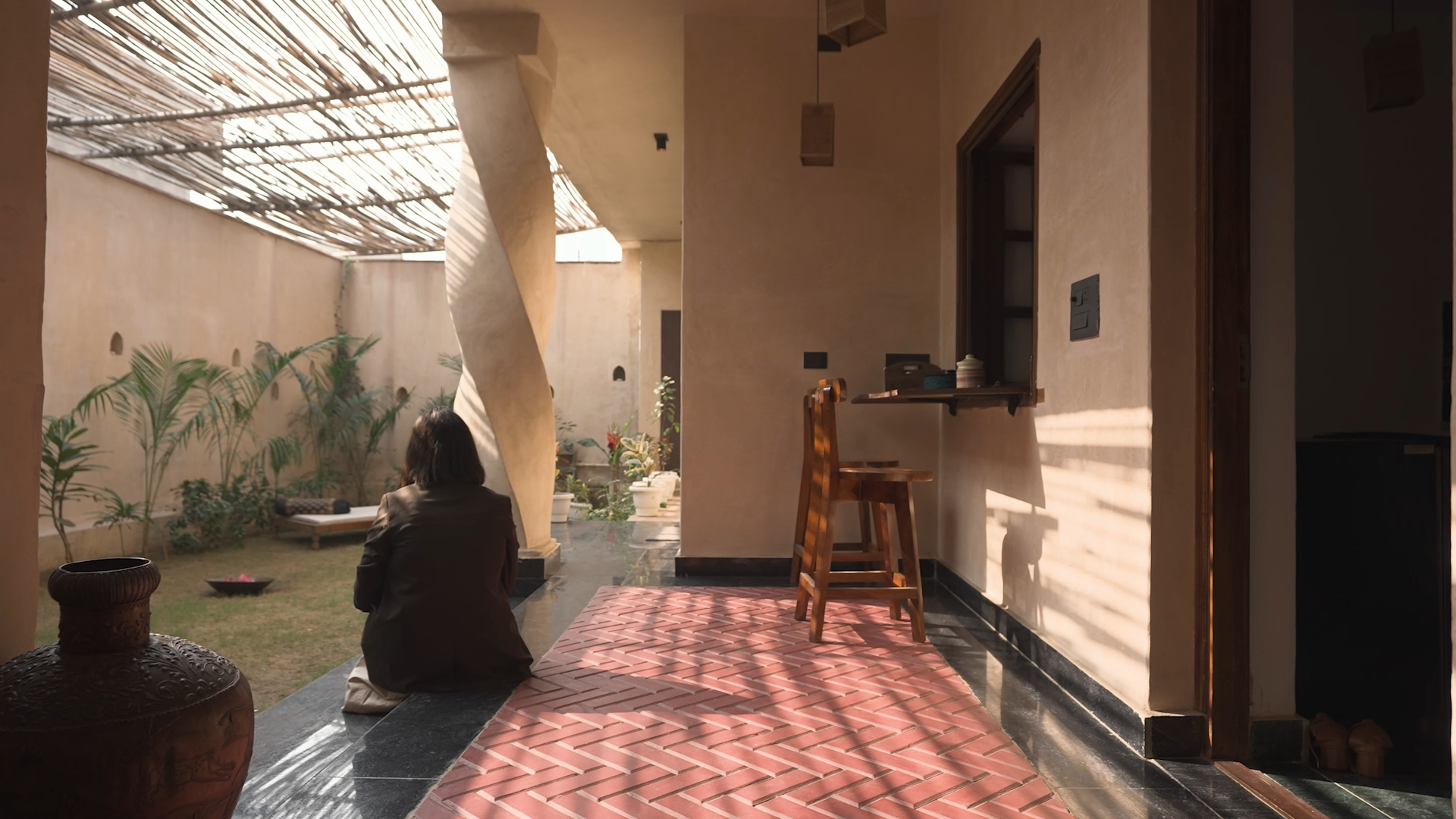
While treasuring the notion of a sustainable and comprehensive design the furniture in this 1BHK habitat, same pinches the lime and mud walls. Ventilation- a basic necessity of any home, is catered to with a series of wind catchers on the lintel level, hewed with the redundant material retrieved from the site. Veiling from the scalding sun of UP, the home opens its arms to embrace an almost open-to-sky courtyard, safeguarded by bamboo splines for an orchestrated performance of shadows. An artwork brewed with dyed and textured lime is essayed, to lower the temperatures while enhancing the bedroom’s flamboyance.
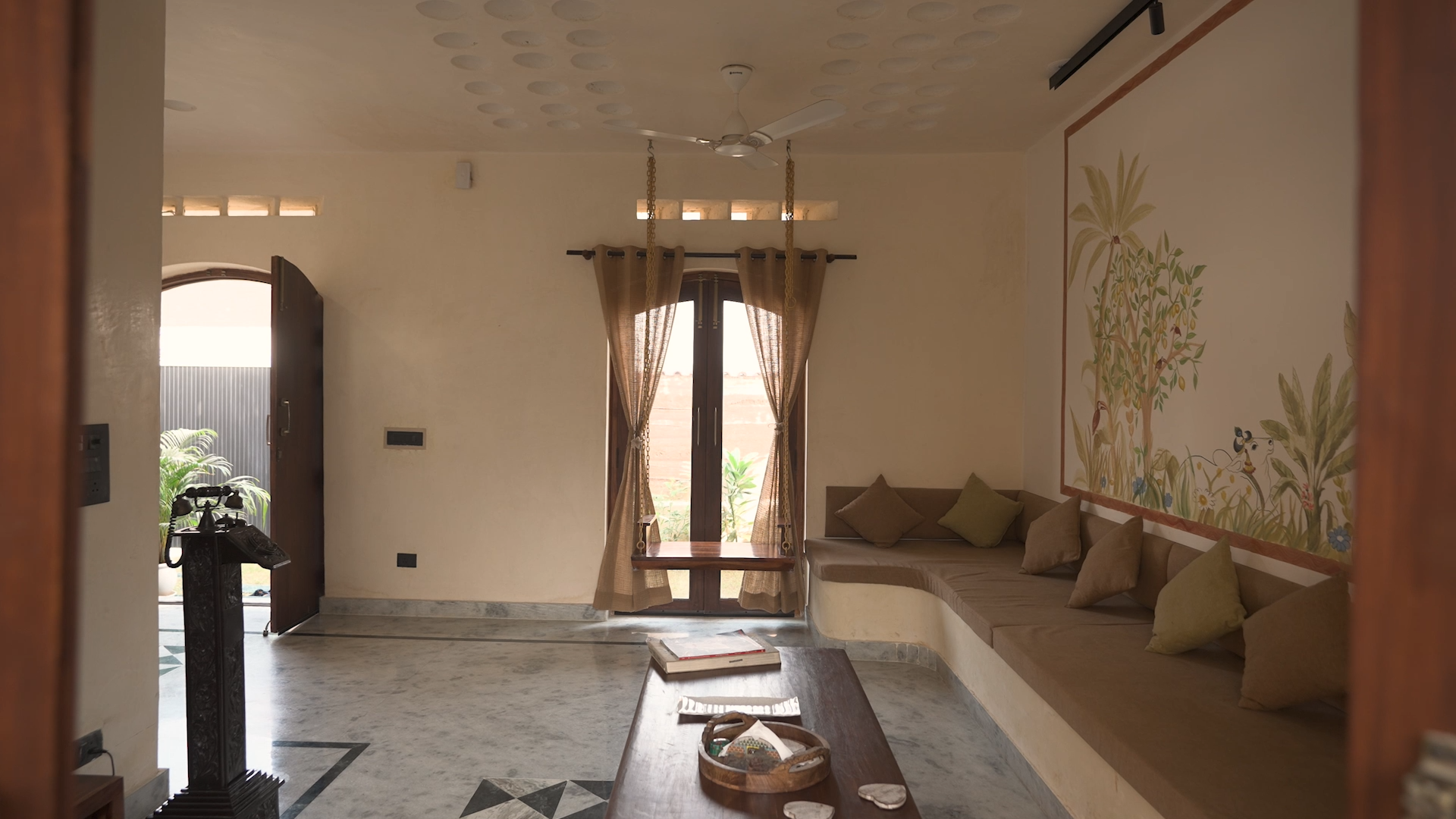
“…I also wanted the image of mud to change in the world or society because whenever we talk about mud, everyone has this perception that it is a dull or temporary material,” recollects the architect
Watch the Film: This Mud House in Greater Noida Celebrates Mud Construction (Home Tour).
Download House Plans: Mud Showcase House eBook
Contact the Architect: Studio Shunya
HARMONISING THE RELATIONSHIP OF SPACES WITH NATURE
From garnering a sustainable status in society to expectedly acquiring immaculate visitations from light and ventilation, cultivating a genial relationship with the monarchy viz nature, has its gains. While this relationship customarily affects the house, the residents also take refuge in its tranquil arms, fleeing the blazing summers. Subsequently, the guardians of spaces, subtly distort the boundaries between homes and nature for a cooling and ethereal encounter.
Perennial House
Amritsar | Punjab
Resting in Amritsar’s lush verdant residential neighbourhood Perennial House stays true to its name while thriving throughout the seasons. Scheming a dalliance with nature, the firm Sifti Design Studio devises spaces akin to an evergreen tree, while acquiring its cooling charisma.
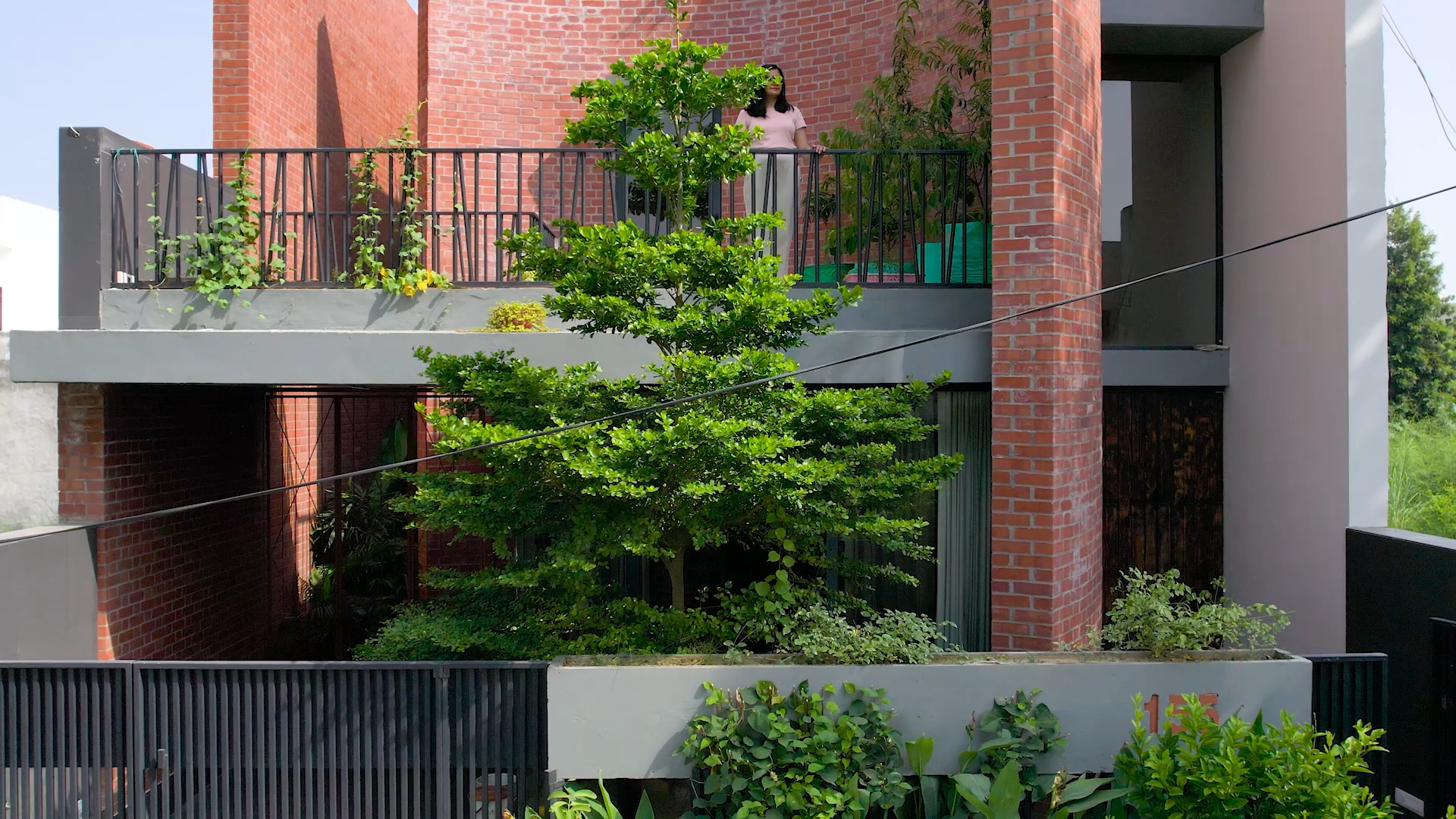
A deciduous tree; Terminalia, introduces the house to the visitor making its intention of joining forces with nature obvious. This scene is framed with a resplendent curved wall that parlays to protect the living spaces from scorching summers brought on by climate change. Inside, the living area corroborates the home’s perennial nature while basking in the mellow summer light, seeping through the cracks in the foliage of this deciduous tree.
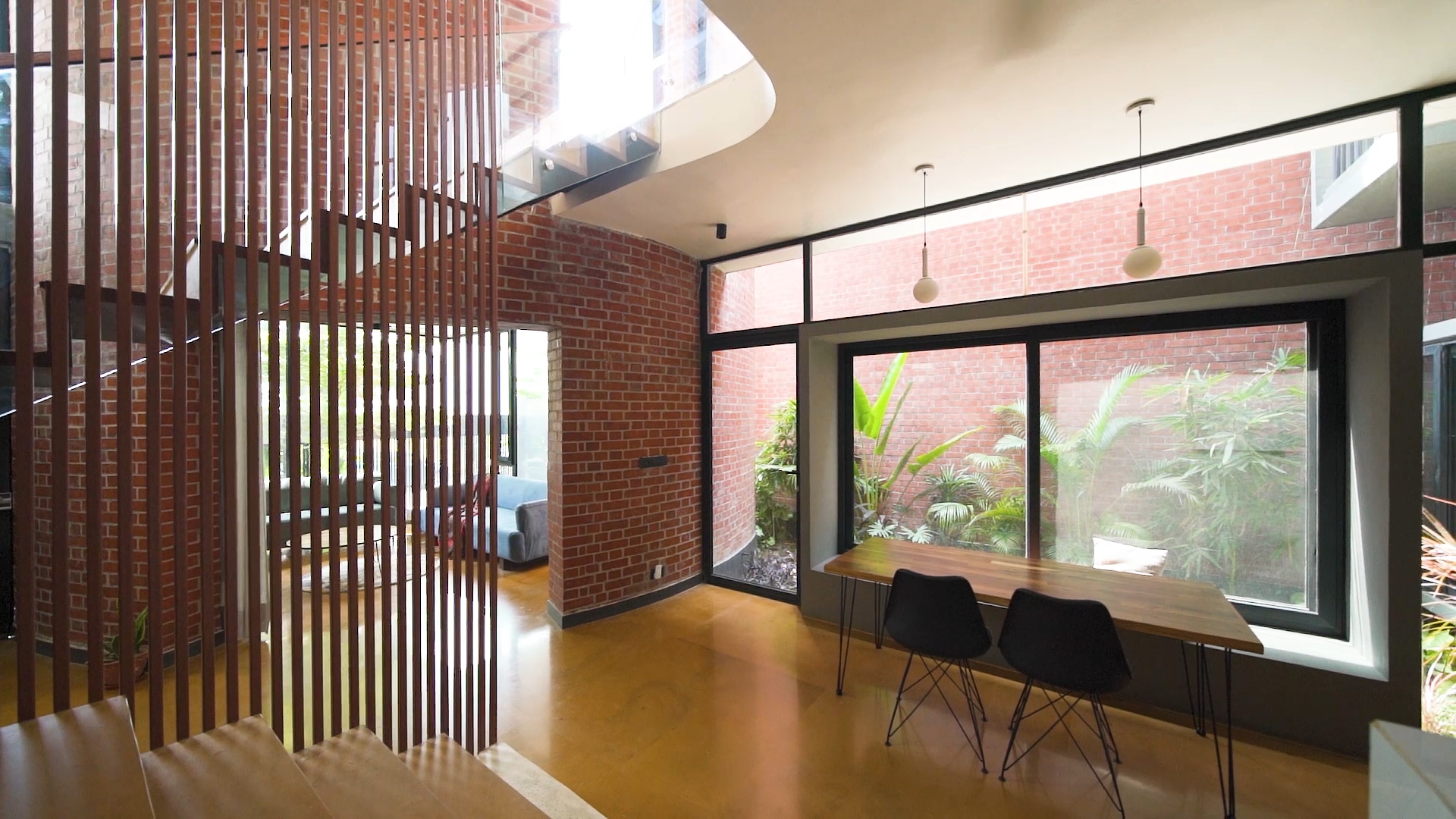
Further fostering the relationship between the home and nature a slender, verdant courtyard distorts the boundaries. This open-to-sky space, swarming with verdancy, becomes a subsidiary ventilation supplier, smearing light and a cool ambiance in every nook. The bay and French windows overlooking this slice of haven, contribute to solidifying the connection of the built with the unbuilt. The courtyard's open-to-sky character, cools the dwelling’s temperature during the blazing summer, by extracting out the hot air. Upstairs, a balcony noticeably extends towards the tree to manufacture a corporeal connection with nature.
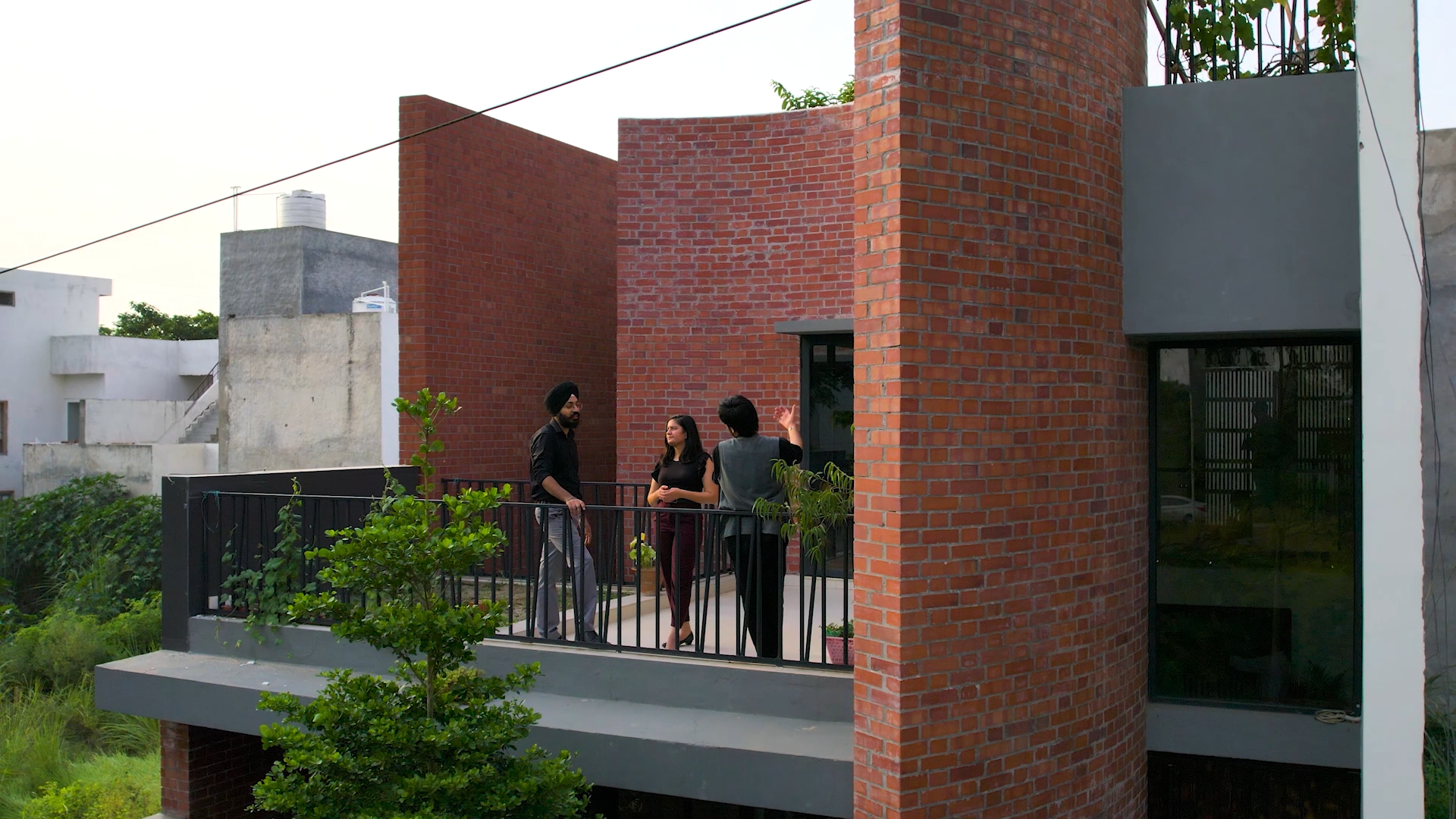
The home builds a relationship with nature without any obstacles, “So that it’s more porous and there is direct connection,” reveals Harman Bumrah of Sifti Design Studio
Watch the Film: This 1985 sq. ft. Amritsar Home Works Wonderfully in All Seasons (Home Tour).
Download House Plans: Perennial House eBook
Contact the Architect: Sifti Design Studio
Chitra Rajan Residence
Chennai | Tamil Nadu
On the slightly busy bylanes, almost close to a beach in Chennai, a contemplative affiliation between Chitra Rajan Residence and its surroundings comes to life. This home’s intimate dialogue with nature is orchestrated by Benny Kuriakose Architects, via deliberate placement of spaces and an exhibit of openings.

The susurrus of nature is perceptible from the moment one sets foot on the property, shaded by the home’s hovering roofs. While touring the site, to reach the home’s entry, the surrounding greens keep an eye on the visitors' every move, abetting them with their cool shade. As one reaches the entry, the beach’s winds stream in through the opening, where a lily pond switches its tepid temperatures to refreshingly low, transfiguring the space akin to an Elysian arbour.

As one enters this abode, they are transported to the cool, balmy realms of a tropical forest with openings, looking out at the tranquil green surroundings. The alfresco spaces and French windows on the lower floors instigate the first stage of a blooming chick flick while distorting the boundaries between the home and its backdrop. On the upper floors; a glass façade and balconies further foster an inherent connection with the backgrounds, rendering the home cooler and equipped for the scorching heat of summer. In the vein, for referencing from the traditional buildings, a grooved timbre jaali supports the sloping roofs while allowing the warm air to escape.
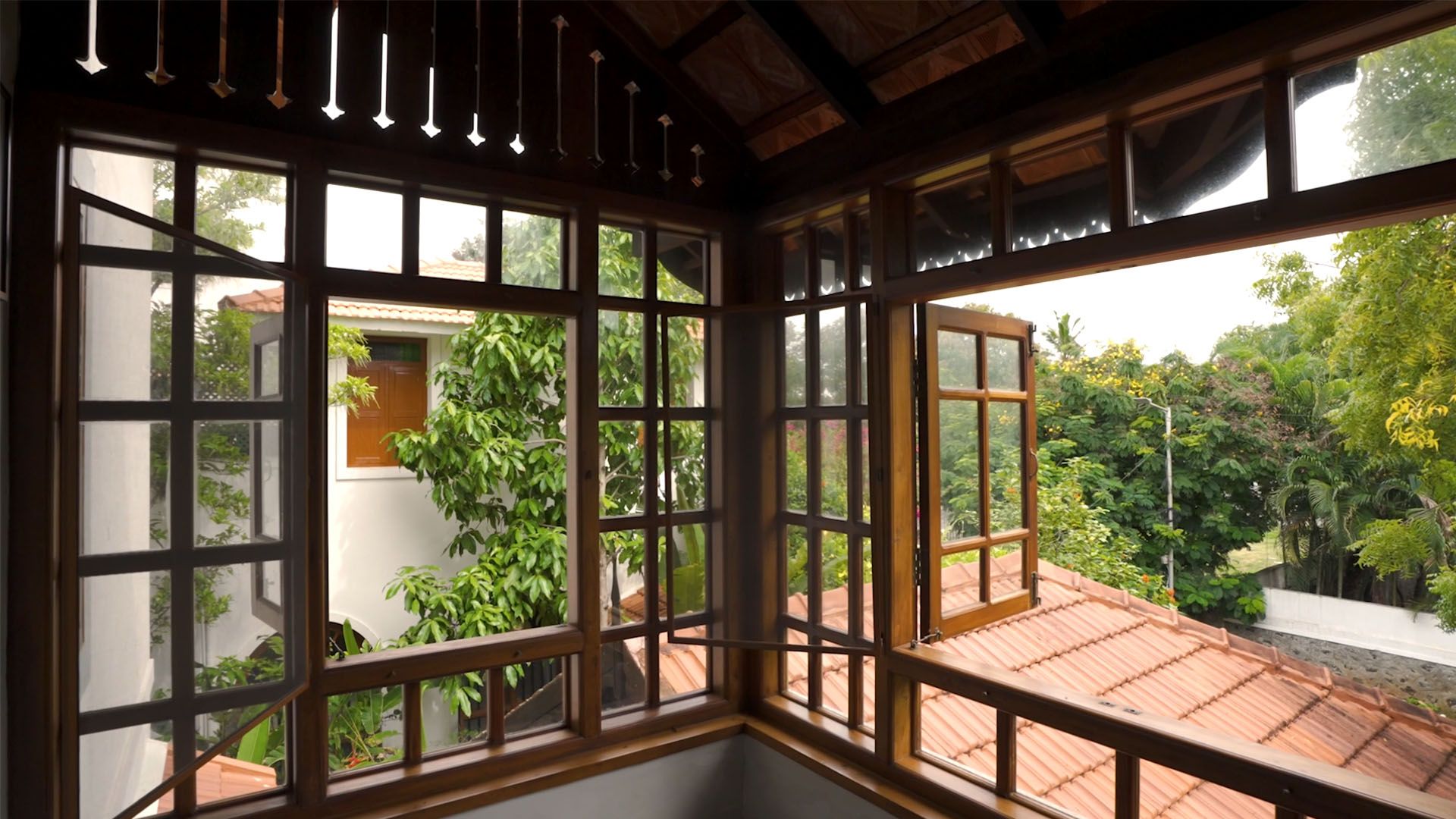
“I think the house is a few degrees cooler than similar houses. I mean this is peak summer but we are able to sit without a fan comfortably,” proudly asserts Benny of Benny Kuriakose Architects.
Watch the Film: This Chennai Home Has Meditative Quality (Home Tour).
Download House Plans: Chitra Rajan Residence eBook
Contact the Architect: Benny Kuriakose Architect
To watch the complete home tour, peruse the drawings in detail, and browse additional photographs, visit Buildofy. While there, don’t miss out on the other eco-conscious contemporary homes across India.
