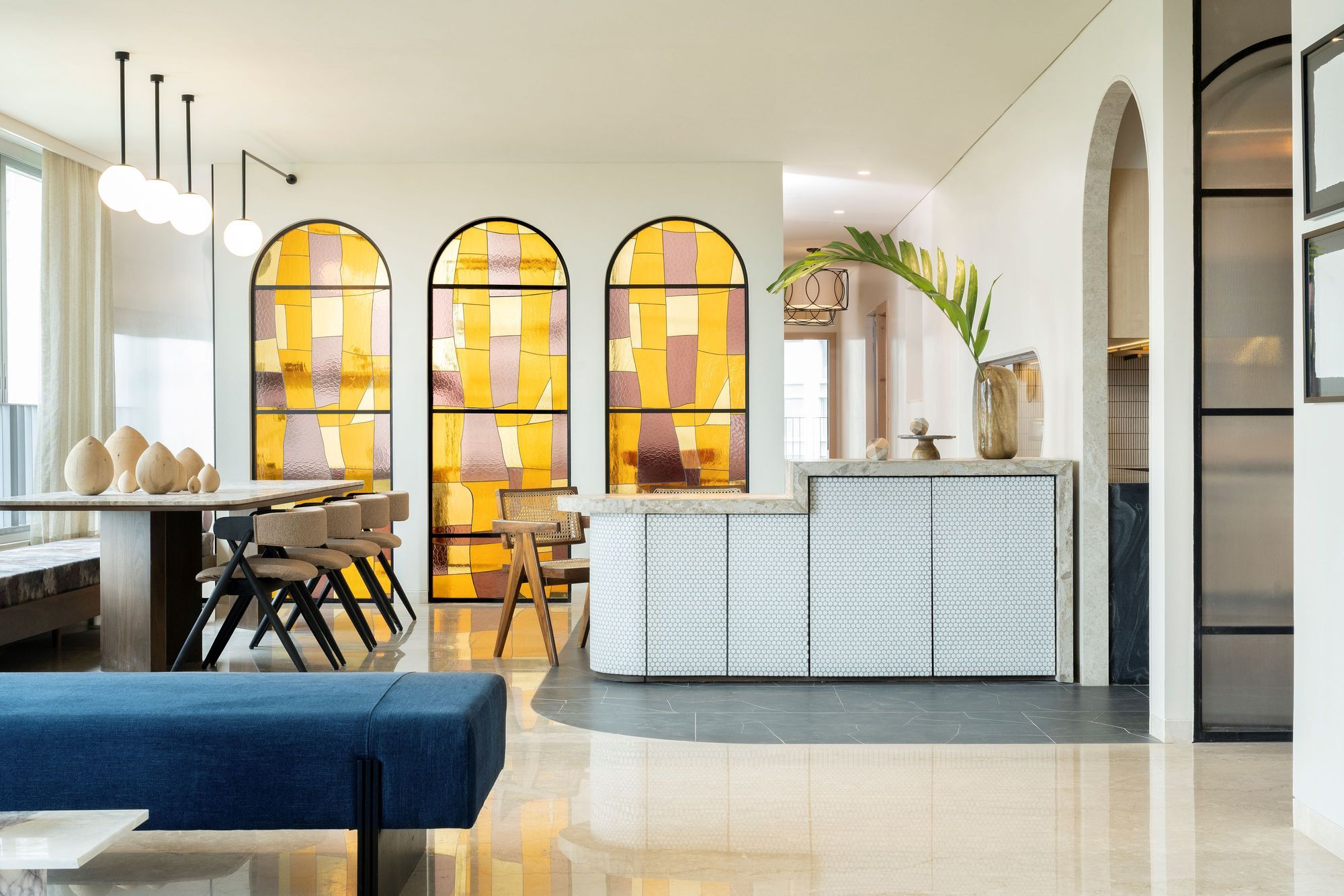Bringing The Vacation Mode Into This Contemporary Home, Mumbai Architects Reimagine WFH Living
With earthy elements, sand-washed walls, stained glass, and curated colours and textures that create a soothing atmosphere, this home imbibes the Mediterranean Minimalism aesthetic of a vacation home into the everyday.

FACT FILE
THE CLIENT BRIEF
Located in the bustling metropolis of Mumbai, this home offers a peaceful retreat from the chaos of city life. With the post-pandemic era redefining how we spend time in our homes, the clients wanted a space that felt like a holiday every day. They approached the architects with a unique challenge — they had two three-bedroom units that needed to be combined to create a single, cohesive living space. Drawing inspiration from Mediterranean Minimalism, the design team set out to create a warm and inviting environment with a focus on earthy elements.
To achieve this, the team decided to remove all non-structural walls, creating large communal spaces that are both energising and inviting. The colour palette is largely neutral, with sand-washed walls providing a calming backdrop for everyday life. However, bold splashes of colour and texture are strategically placed throughout the home, adding character and interest to each space.
THE PRIMARY SPACES
The living room is an inviting and bright space that one sees upon entering the house. It is furnished with comfortable tan-leather furniture and illuminated by warm paper mache lights. A striking feature of the room is the stained glass wall which the client uses as an altar.
The original location of the kitchen had left it with minimal natural light, prompting the architects to reconfigure the space. They increased the volume and created more room for light to enter. The use of fluted and transparent glass panels connecting the kitchen to the living room further allows natural light to flow freely across this area.
Seeing how the client preferred a muted colour palette, the master bedroom features pieces such as a warm wooden headboard and a minimalistic study table. The first daughter’s bedroom is both functional and playful with a six-panelled stone headboard, her own desk for studying, and a spacious wardrobe. In contrast, the second daughter’s bedroom is more colourful, featuring a mosaic stone headboard with a semi-circular design. The colourful curtains made by curating different fabrics complement the headboard and add vibrancy to the room.
THE SECONDARY AREAS
The family den has been treated with five arched mirrors of varying heights giving it a character and continuing the Mediterranean aesthetic of the house. The room had been designed to function as a yoga room but doubles up as a space for the family to gather, sit together and relax.
The residence also has two guest bedrooms. The first guest bedroom continues the Mediterranean theme displaying an eye-catching brown minimalist headboard, while the second guest bedroom veers towards colourful with varying shades of pink, including a muted pink wardrobe and pink colour blocking on the walls. The design of this residence incorporates a home office space too. It is designed and styled using two shades of veneer. It also features double glass walls with air-cavity in between, to make the space soundproof.
THE MATERIAL PALETTE
This house draws heavily on the Mediterranean Minimalism theme with earthy elements and raw textures that forms the base to ground the senses. The communal areas feature sand-washed walls with impactful doses of colour and texture. A massive Indian stone dining table anchors the public zones with a triad of stained glass arches and a penny-tile-clad breakfast counter. The kitchen is designed with a rustic farm-stay persona, boasting a mosaic of crackled floor tiles, a capsule window, and a matrix of biscuit tiles.
Curated doses of colour and texture create standout moments within the space, with amber, pale yellow, and burgundy tints of stained glass adding a sense of animated dynamism. The communal areas feature intricate patterns, tactile texture, and monochromatic hues through bespoke lighting and furniture.
The home’s most celebrated asset is its ability to make a statement while maintaining a sense of repose. This sentiment is captured through the choice of raw textures, robust finishes, and colours that are beautifully illuminated by natural daylight filtering through the home.
