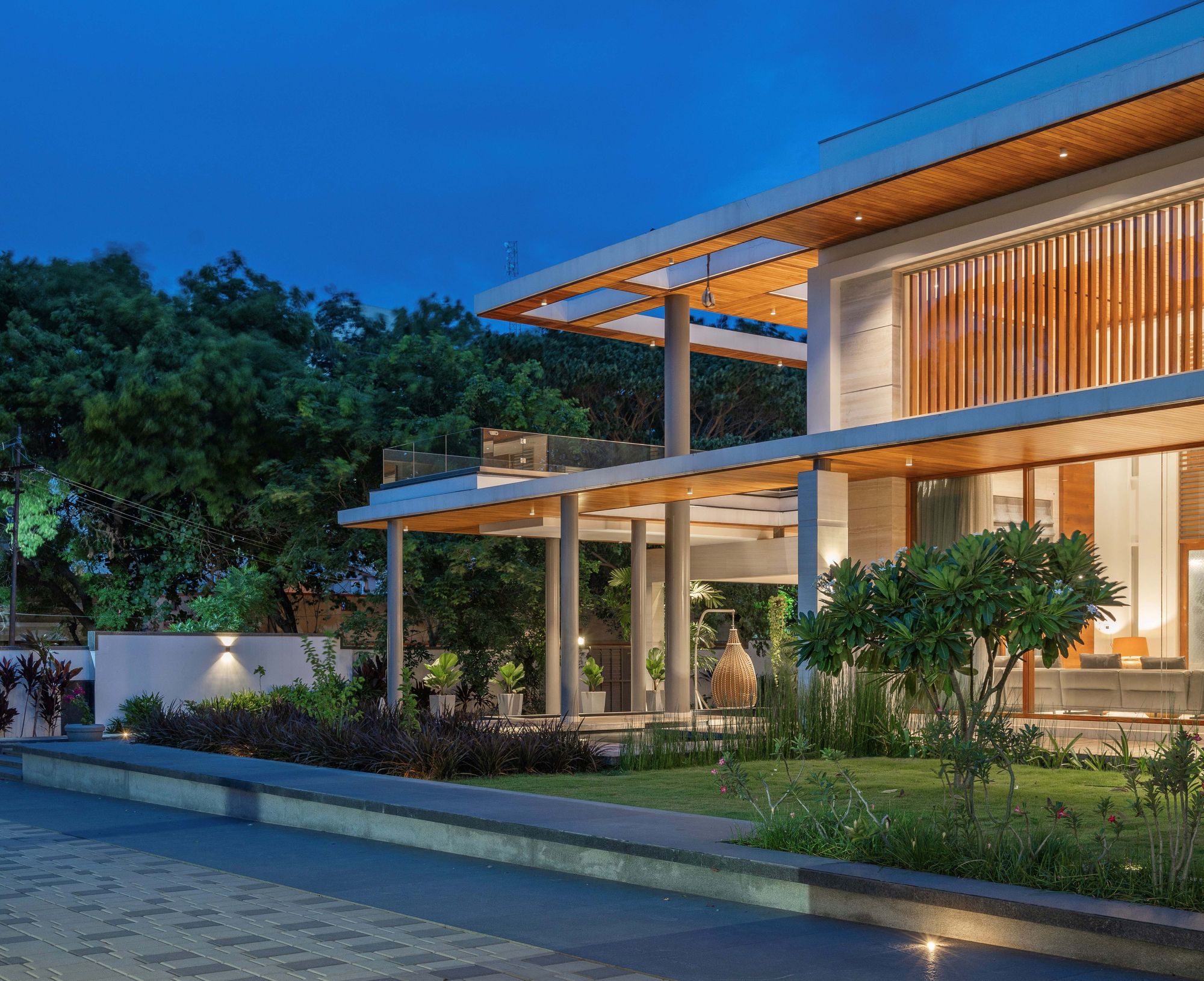A house that not just plays with volumes and masses but also brings sustainability to luxurious design

A luxury home in the hustle and bustle of the Chennai city core - N Cube Villa by Cubism Architects and Interiors
The definition of luxury varies from person to person. For Mr. Natarajan, a firm believer in Isha Foundation, it was a home that would reflect his beliefs.
Amidst the bustling market of Tirupur, a wide gate creates a sense of curiosity in a passerby making them question what lies beyond. A series of tall trees hide the large terraces of the house well. Walking into the plot, the sound of flowing water and the rustling leaves leads one towards the grandiose entrance foyer giving just a glimpse of what lies ahead.
Architects Prasanna and Roopashree Parvatikar perfectly capture the essence of their design saying, “N Cube Villa is a mirror of who the clients are, it reflects and captures the beauty and order of their memories, and their ambitions".

The architects visualized the residence as a play of rectangular volumes stacked upon each other, merging and creating spaces that would bring out the most of each and every space created. They achieved this by introducing various layers to the design at different levels.
Vastu compliant design
Vastu plays a major role even scientifically to define different spaces of the house. N Cube Villa successfully addresses every aspect of vast and welcomes it at all points in the house. Be it the orientation of a straight house in a tilted site, or the orientation of rooms in particular grids. The clients' strong faith and belief led them to play an important role throughout the design process. The pooja room placed in the north has a strong focal point with the entrance of the house. The placement of water bodies and green pockets of the landscape at different points in the layout helps maintain the microclimate and spread positivity through the house.
Pockets of green
A number of small open-to-the-sky courtyards are interspersed throughout the layout. Almost every room has a courtyard next to it bringing in ample natural light while also providing a sense of being in nature. Indigenous plants and water bodies adorn these small pockets of gardens. Double-height spaces in the interiors also act as internal courtyards connecting the house vertically. Large overlooking spaces adorned with decorative lighting and palatial interior design not just make the rooms grandiose but also interconnect the house.
Elegant interiors
Although the interiors of the house are designed to be minimalistic and include subtle colors, they still come together to form a modern and suave look. Antique yet contemporary pieces of furniture highlight different parts of the rooms. What catches ones' eye is the pop of bright colors in the living and drawing-room. The elegance comes out in the form of clean glossy metal finishes. A combination of Palissandro marble and Bianco Lasa marble adds an edge of sophistication to the house. Wood in the floor as well as in the ceiling makes the house more urbane.
Play of masses
A series of horizontal masses cantilevered on cylindrical columns of different heights form the first image of the house. These horizontal slabs shade landscape elements and informal interactive spaces below them from the heat. They create spaces under them that get converted to meditation spaces around the flowing water bodies as well as fragrant plants. They almost look like bridges connecting the different spaces in the house. Glass fenestrations on large openings add a sense of elegance to the house without losing privacy whereas stone cladding brings in a sense of humbleness to the façade.
Components of design
As the line of sight traverses multiple areas at once, the house extends a warm, welcoming atmosphere. The general language of the house is one of humbleness and rich elegance. The architects bring together every space by playing with voids, masses, light, air, and nature, all of which amalgamate to form a serene yet modern contemporary home.
Architect Roopashree concludes by mentioning how the design is fully environment efficient and sustainable, she says, "The project makes the most of the site by using a contemporary built-form with well-planned green spaces around it".
It is one thing to label a house luxurious and sustainable but the architects' team has proven how it can rightfully be done so.
To watch the full video of N Cube Villa and access a detailed E-Book of the project, visit here.
To explore more amazing home designs in India, you can now visit our Website
