National Geographic Day: 5 Homes that Write Love Letters to the Natural Geography Through Indigenous Local Techniques
Native construction techniques paired with locally sourced materials make for a sustainable alliance that bequeaths back to nature as much as it procures from it. Let's journey through five homes from Buildofy’s archives that exemplify a reciprocal relationship with abundance around.
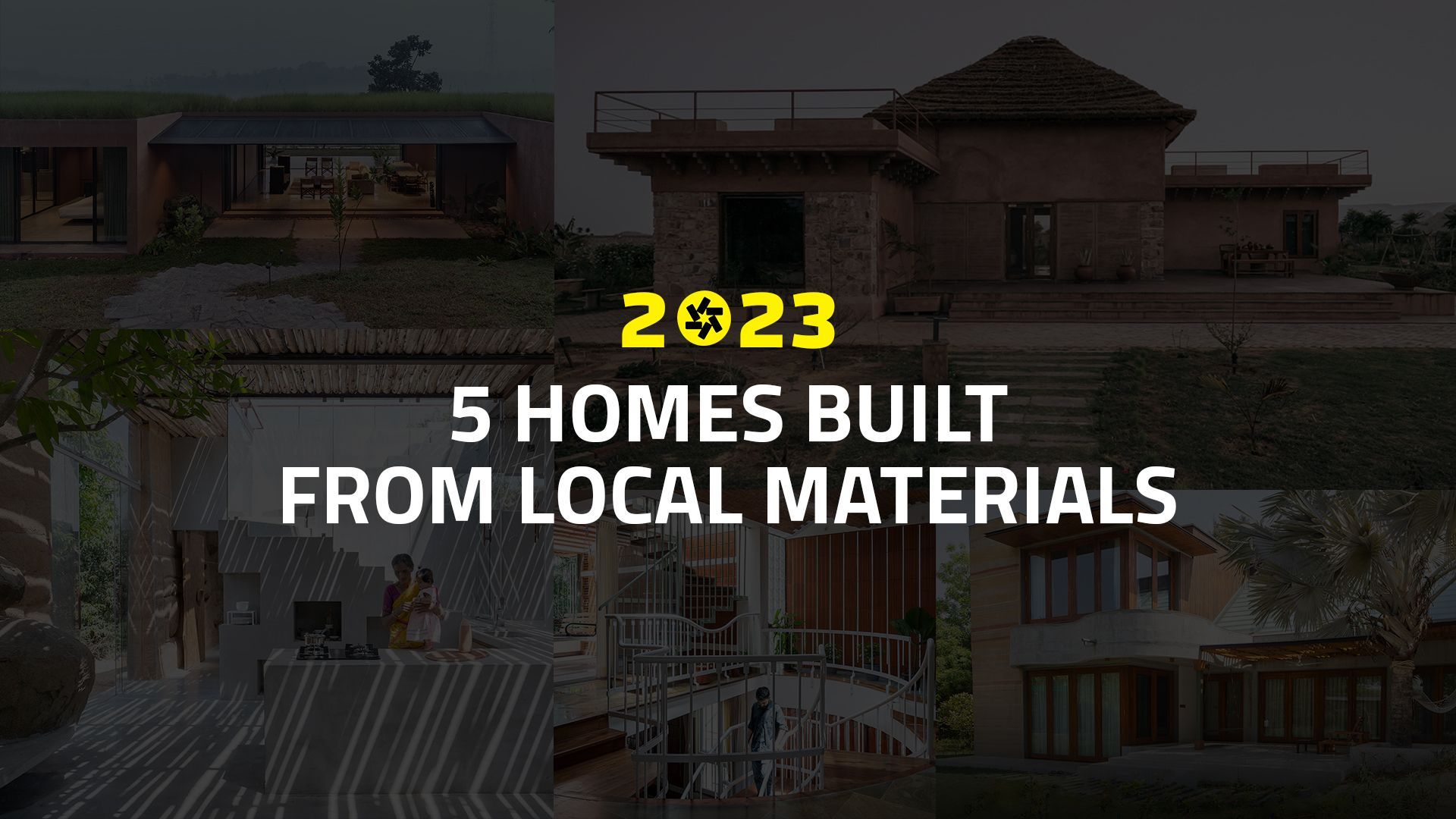
India became independent of Western colonization and attained the status of a ‘sovereign country,’ despite that, an adherence to the Western styles and ways, persisted. These lingering Western influences were obvious in architectural styles, fashion preferences, and lifestyle choices, creating a dichotomy between modernity and traditionality. The post-colonial era saw a staunch reference to their approaches, even going so far as to dub it ‘elite’.
Yet as the colonizers departed, the living conditions faced a complex challenge; as the ‘elite’ was unattainable for a significant population. Consequently, the local communities started crafting shelters using indigenous techniques and materials found in their surroundings, due to the easy accessibility of the natural materials. Aptly monikered ‘land of diversity,’ each region of India varies from the other in terms of geology, biology, culture, beliefs, and cuisine, which is reflected in their style of living. A recent emphasis on preserving cultural authenticity and celebrating diversity shifted the overall outlook toward traditionality and local influences. Keeping up with the trend, embark on this voyage as we cruise through Buildofy’s archive to spotlight homes that are indigenously constructed with local materials.
Alarine Earth Home
Kochi | Kerala
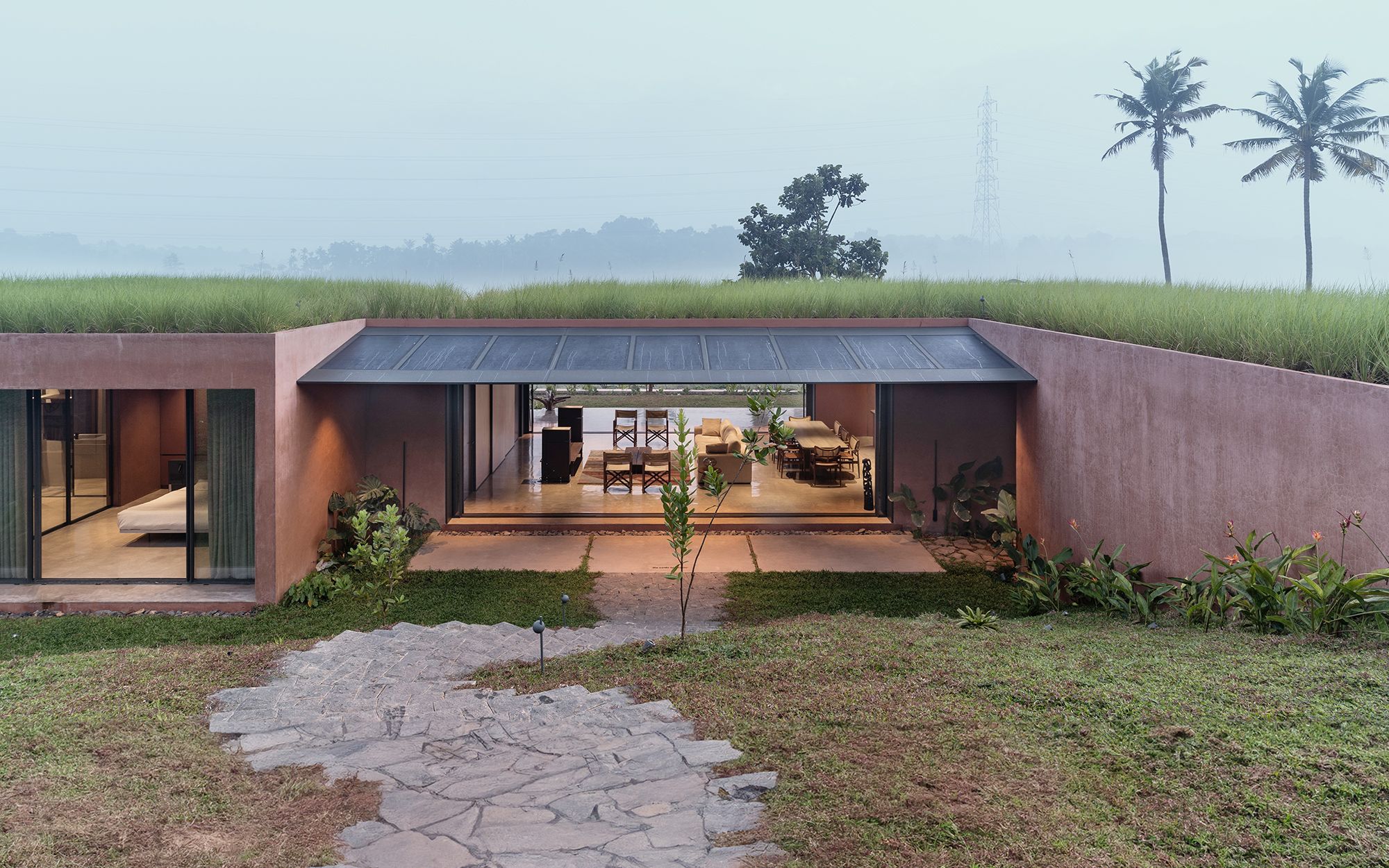
Nestled amidst the lush plantations in partially rural surroundings, is Alarine Earth Home this grounded home in Kochi, Kerala beautifully casts an illusion of rising from the earth. Designed by Zarine Jamshedji Architects, this abode seamlessly melds into the mantra of, ‘The Earth our home’ rendering it and its surroundings earthy and almost rugged. Positioned on a contoured site, the expansive, open layout allows the living spaces to skilfully blend with the natural surroundings, allowing the biodiversity around to follow its natural course, without being in their way.
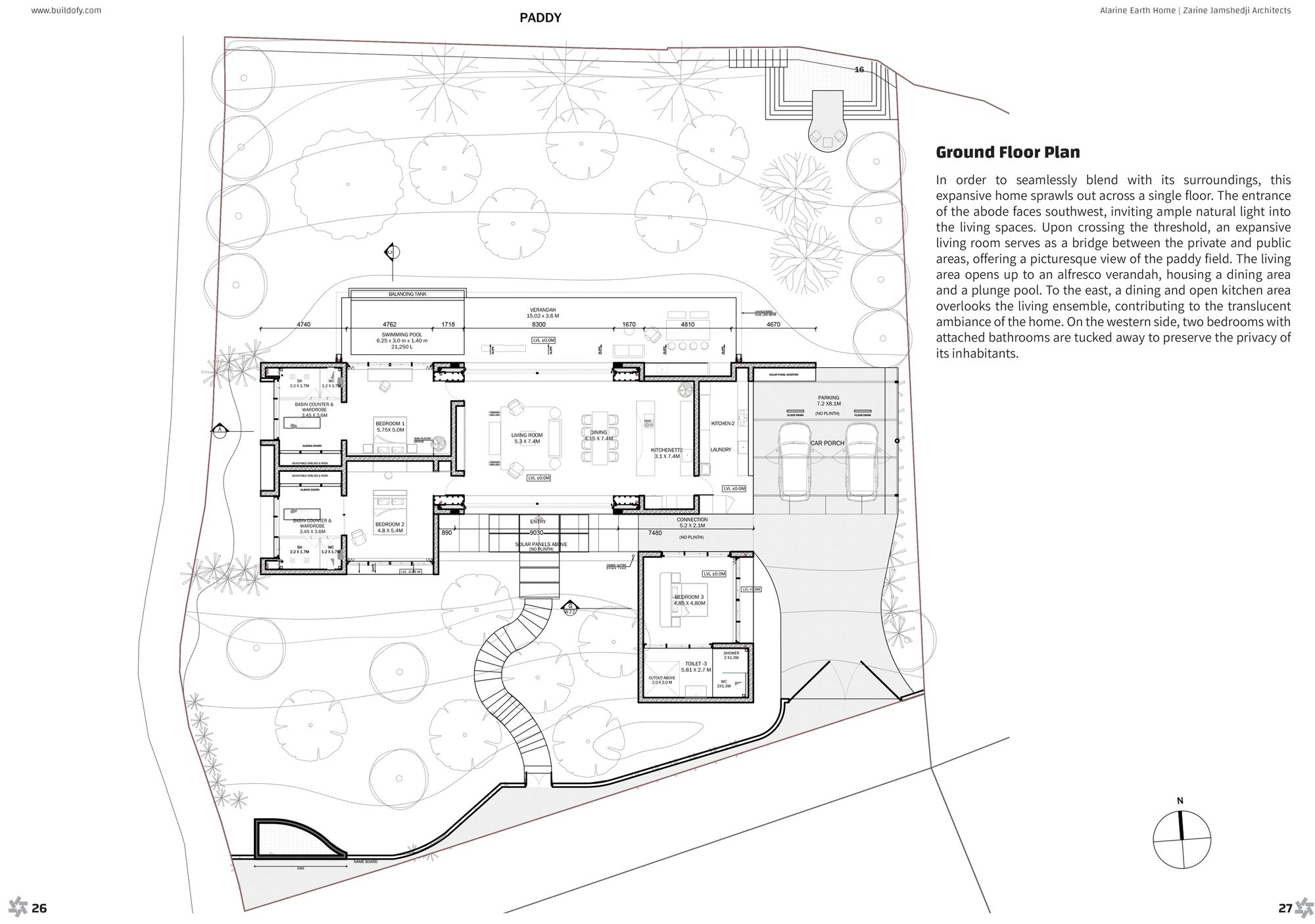
The abode’s façade is constructed with Schnell panels, to create a monolithic structure and stimulate a harmonious synergy between the natural lush surroundings and the dwelling. It is lathered with laterite paste procured from a factory’s waste to balance the temperature of the dwelling. A green roof almost merges the home with the paddy plantation beyond. The use of reclaimed wood, solar panels, and sand-finished concrete, further solidifies the architect’s unwavering commitment. “Our concept for the house wasn't an architectural concept, it was a way of life,” says architect Zarine Jamshedji while gazing at her home.
Watch the Film: Built in 6 Months, This Home in Kerala Redefines Sustainability (Home Tour).
Download House Plans: Alarine Earth Home eBook
Contact the Architect: Zarine Jamshedji Architects
Flintstone
Shoolagiri | Tamil Nadu
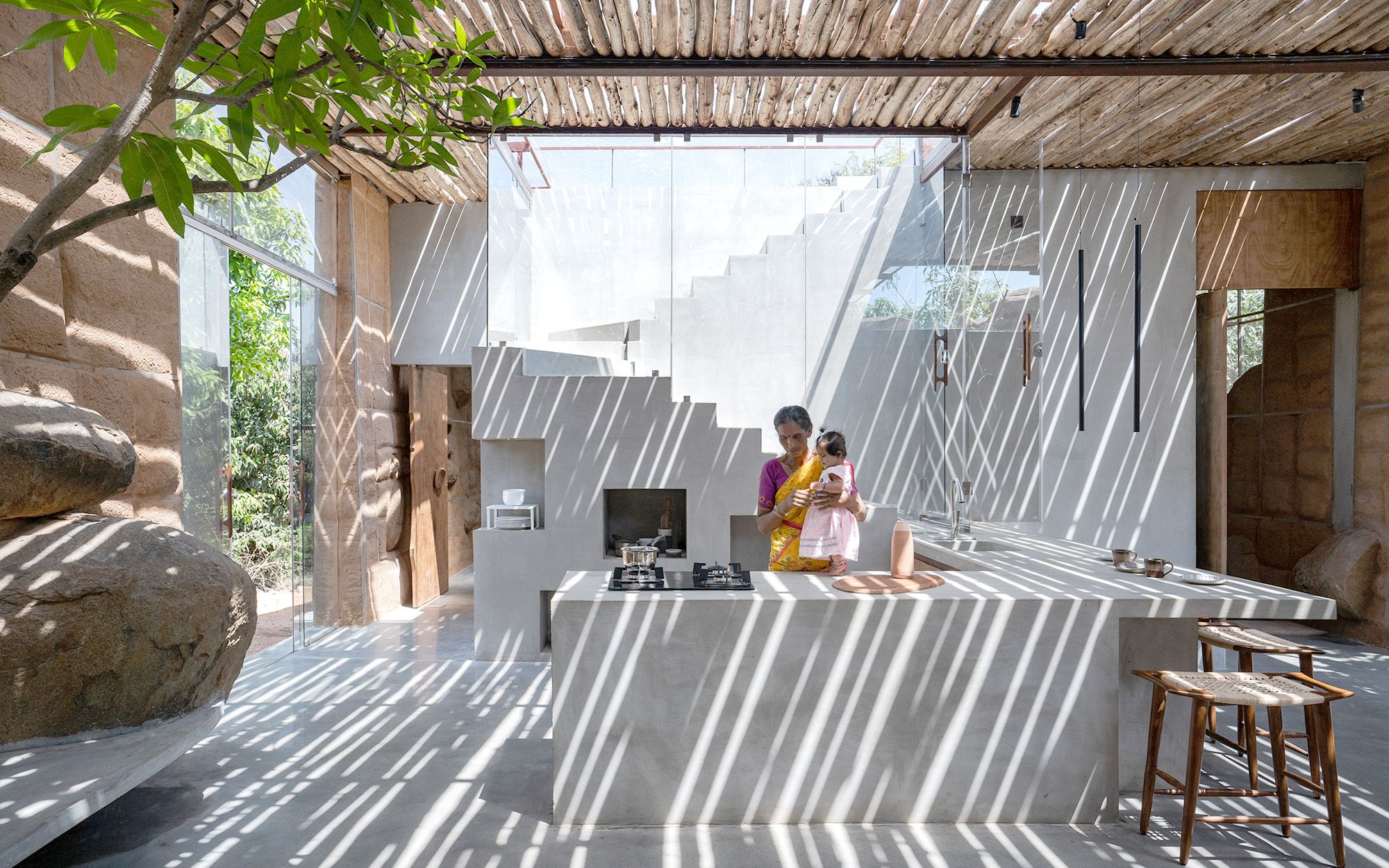
Embraced by the lush company of the Mango trees, in Shoolagiri, Tamil Nadu is Flintstone; a modest cottage that serenely blends with its rugged surroundings. Designed by Mitti Architects, this home sings the melodious symphonies from an eco-friendly hymn book. Fabricated during the COVID pandemic, the architects devised a limited palette of materials. This reflected onto the material palette, in this case, the debris employed, to craft an abode that pays homage to its natural geography.
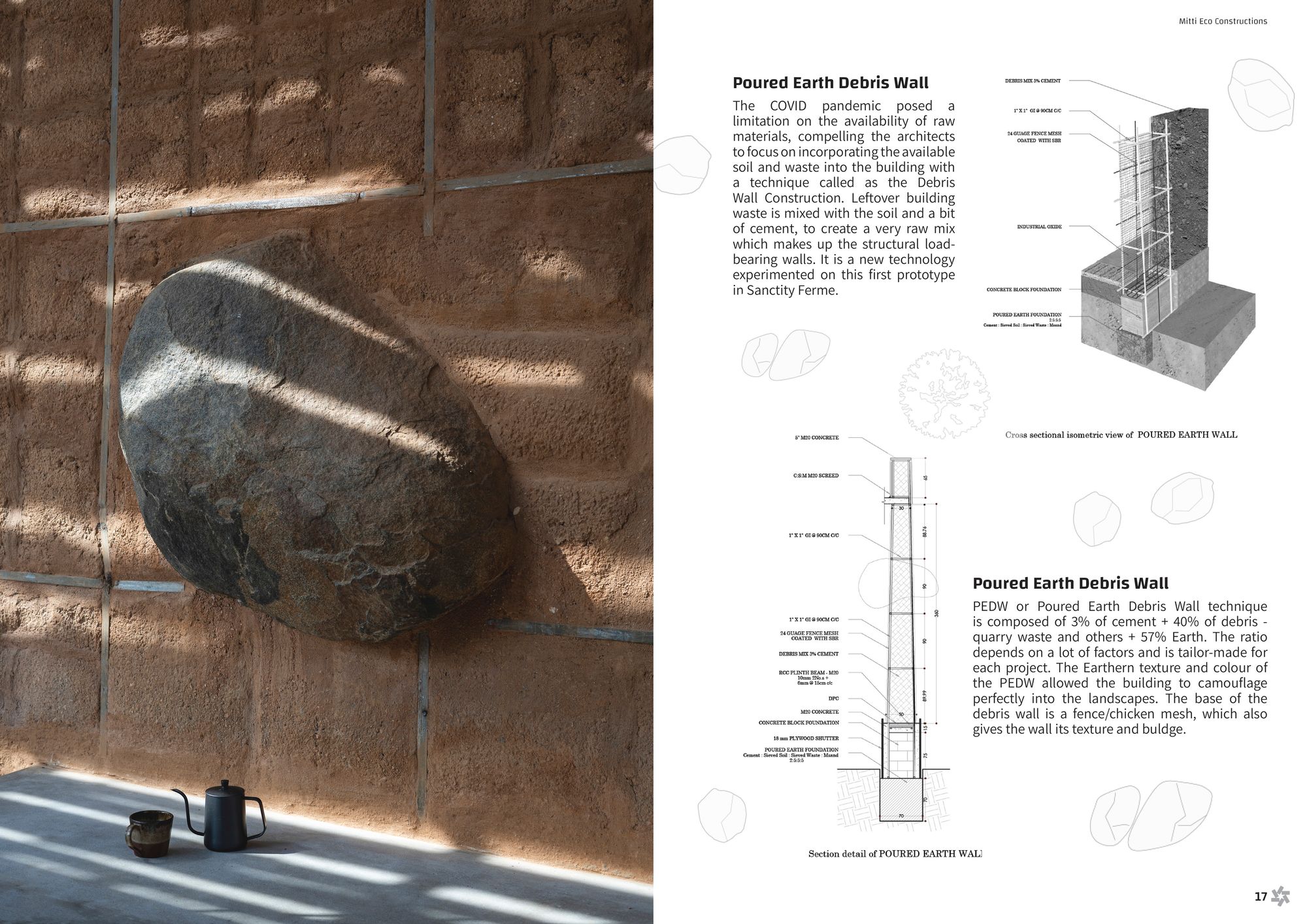
The entire home was constructed around trees, with a technique called ‘Debris Wall’ construction. This method of mixing excess building waste, with soil and a modest quantity of cement creates unprocessed yet robust load-bearing walls. In an effort to maintain an alliance with the surrounding, the roof, too, is created from Casuarina and ferrocement. With gigantic boulders, wood, and glass this home comes alive in its most visceral form. The debris wall technique was an experiment for Architect Fawaz Thengilan of Mitti Architects, “Being a stepping stone to my new projects, I am glad that Flintstone has contributed to my pursuit of the journey of architecture,” he explains.
Watch the Film: Built out of Earth and Debris, this Eco-Friendly Home is a Work of Art (Home Tour).
Download House Plans: Flintstone eBook
Contact the Architect: Mitti Architects
Mud House
Alwar | Rajasthan
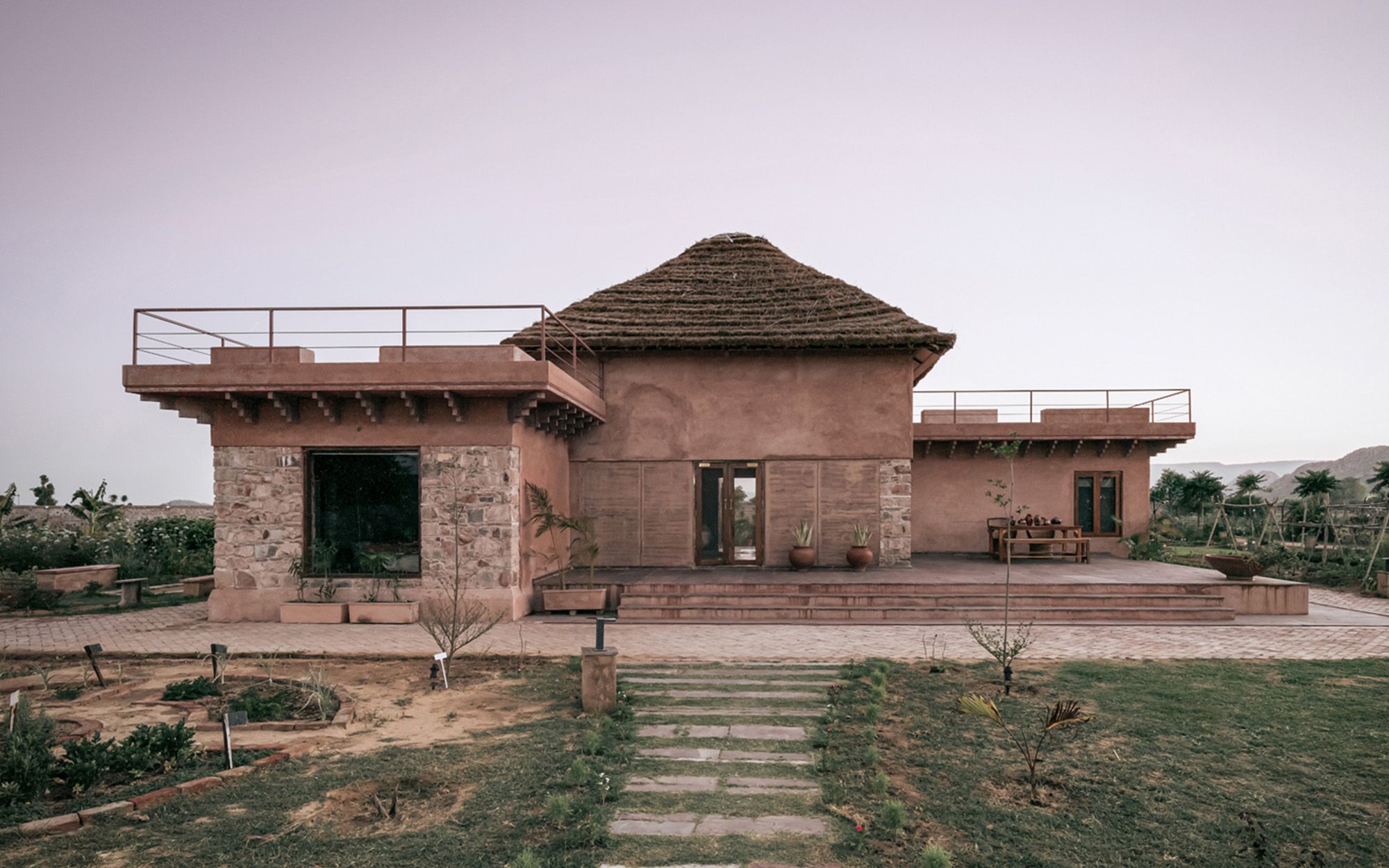
Positioned on an expansive site amidst massive chunks of farming land in Alwar, Rajasthan, is Mud House; an experimental edifice that gives back to its land. Designed by Sketch Design Studio, this dwelling is an ode to her mother-in-law and her affection towards farming and farmhouses. Taking cues from the practice of permaculture the home's material palette creates a cordial liaison between the exteriors and the interiors. This abode with minimal walls and a constant visual treat of the exteriors, almost blends with the site’s murky context.
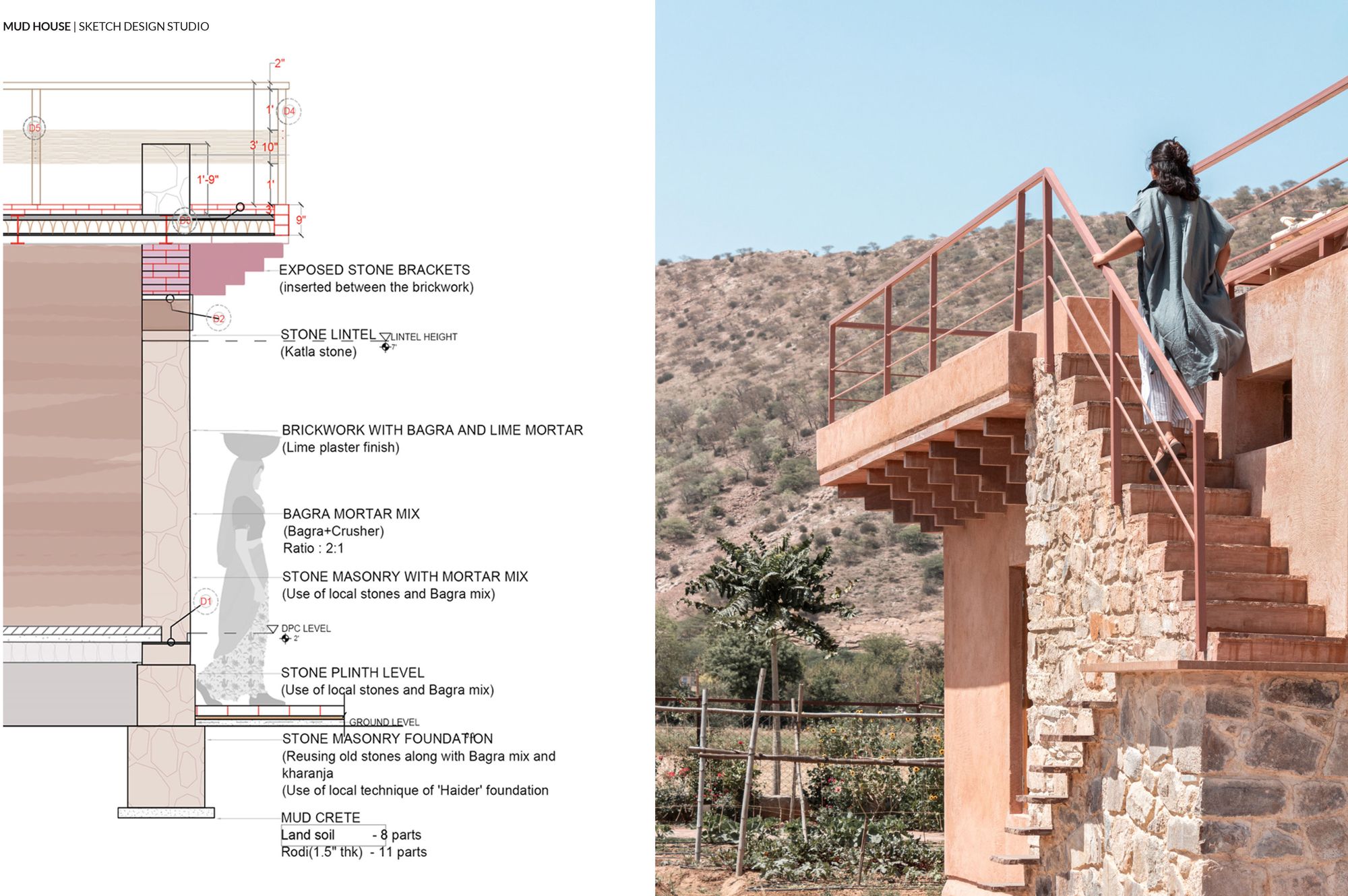
The home exemplifies characteristics similar to an eco-friendly dwelling, with alternating usage of stone masonry and lime plaster on rammed-earth walls. These materials are strategically used while keeping an eye on the direction, to moderate the temperature of the residence. The thatched roof and flat lime roofs sustained by the metal girder showcase the ingenuity of the architect to fuse modernity with classic. “This house is actually the result of an experiment that I wanted to do, I wanted to try and revive the techniques that were dying” explains Shipra Singhania of Sketch Design Studio while gazing in awe at her design.
Watch the Film: This Natural Mud House in Alwar is Designed With Traditional Construction Techniques (Home Tour).
Download House Plans: Mud House eBook
Contact the Architect: Sketch Design Studio
Meethi Mishti Nu Mati Ghar
Ahmedabad | Gujarat
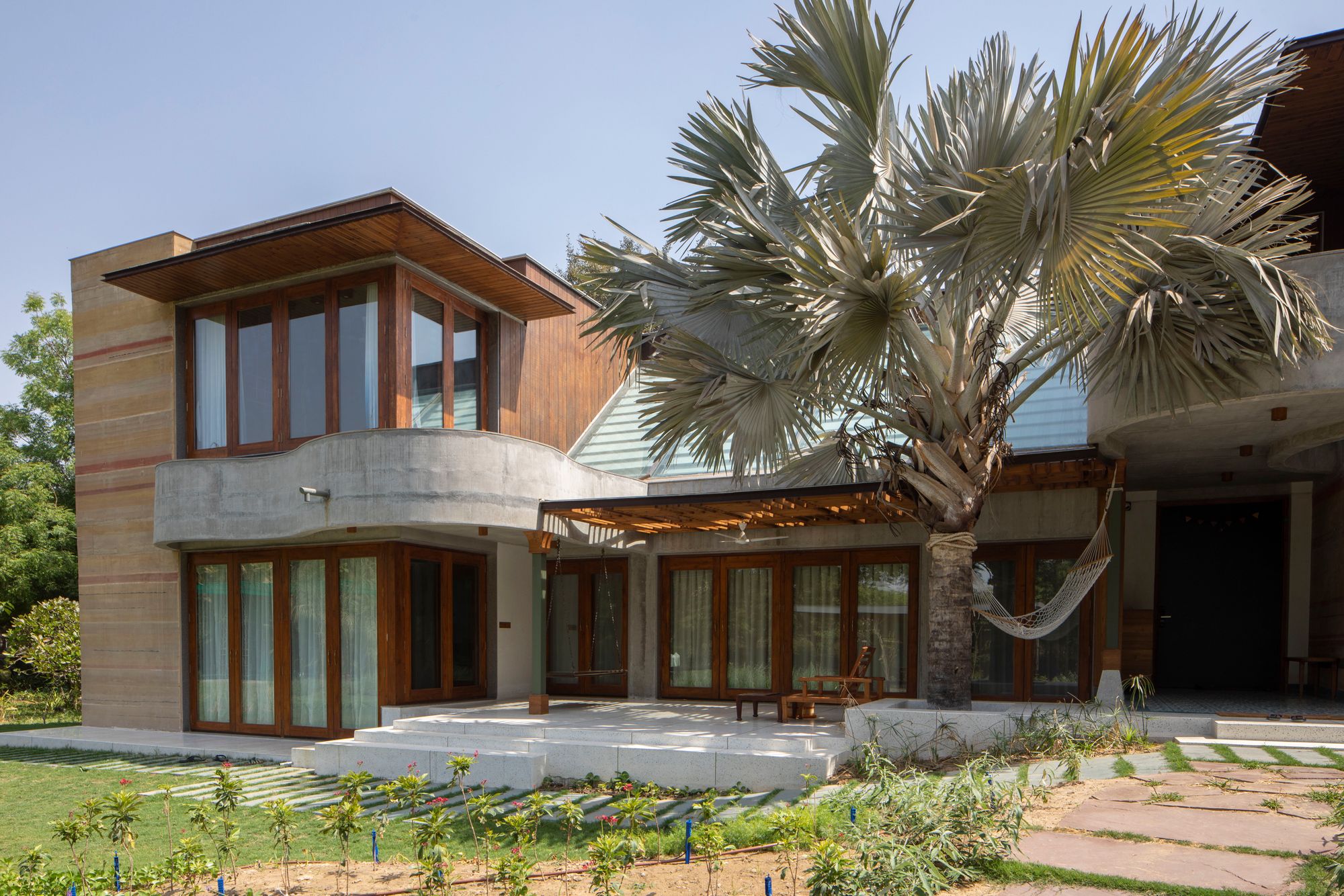
Surrounded by lush foliage in Ahmedabad, Gujarat is an earthy yet artsy abode Meethi Mishti Nu Mati Ghar, for a family with two little girls aged three and nine. Designed by Sferablu Architects, this petite home occupies a teeny-weeny footprint to demonstrate its commitment to eco-consciousness. Flanked by a private garden, the home echoes its surroundings from the main entrance itself, gradually revealing the dwelling. It juxtaposes a keen sense of nostalgia with sustainability to introduce a touch of warmth.
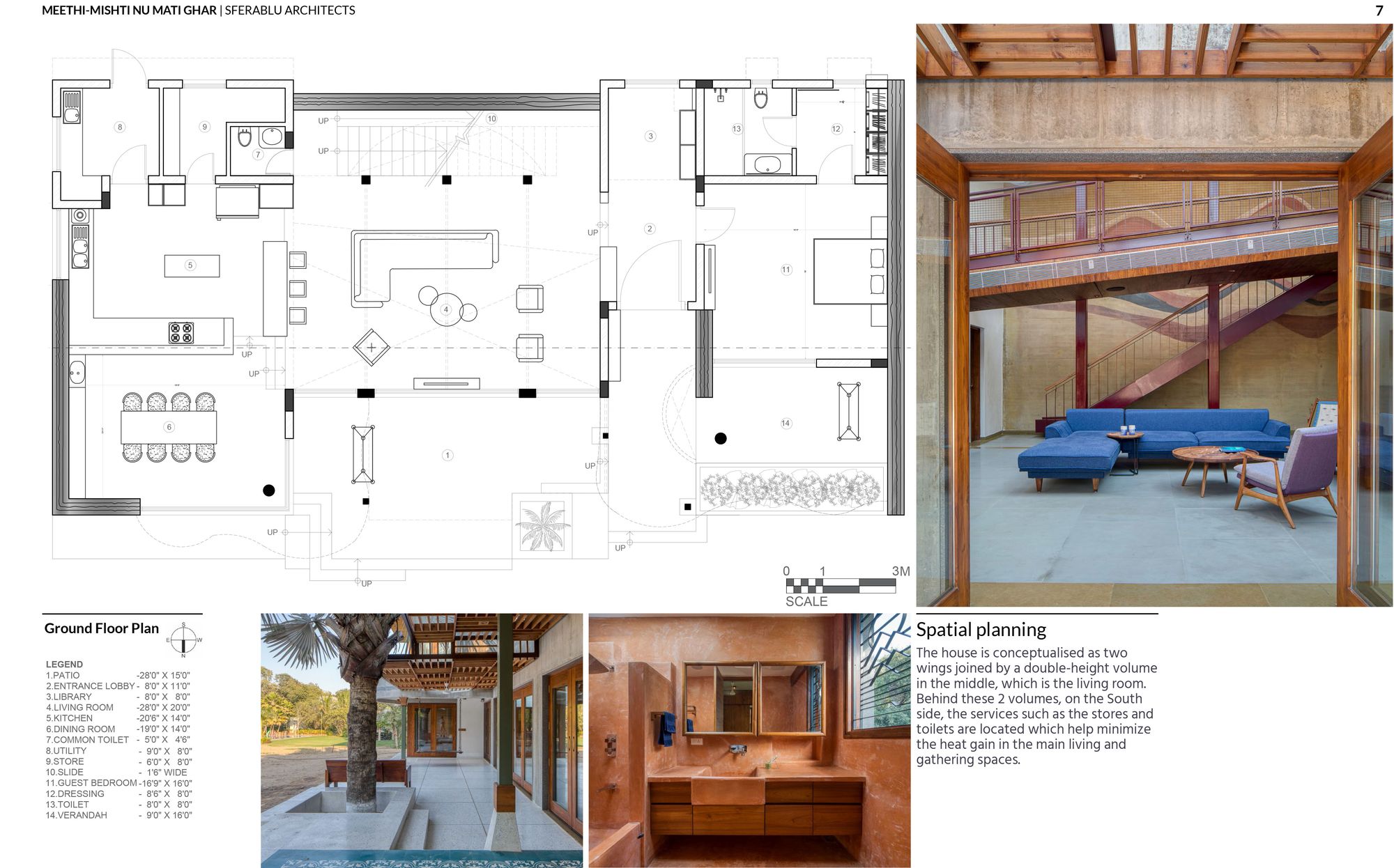
The residence features a stripped rammed-earth wall, which is the result of working in sections with ferrous pigments. The home’s construction is in comprehensive synchronization with the natural surroundings, featuring the robust and eco-conscious nature of the rammed earth walls topped with a layer of stone. The use of wood, glass, and vibrant pops of colour through natural pigments further preserves the architect’s vision of sustainability. The usage of frisky elements such as; blackboards and a secret room affix a hint of dynamism to the abode. “We were not sure what would happen to the walls in 50 years, but they (the clients) still wanted us to do that (rammed earth walls), because it protects the environment,” explains Naman Shah of Sferablu Architects while his fingertips softly brush the rammed earth wall.
Watch the Film: 4,700 sq. ft. Rammed Earth House in Ahmedabad | Sferablu Architects (Home Tour).
Download House Plans: Meethi Mishti Nu Mati Ghar eBook
Contact the Architect: Sferablu Architects
Shiva Stuthi
Bengaluru | Karnataka
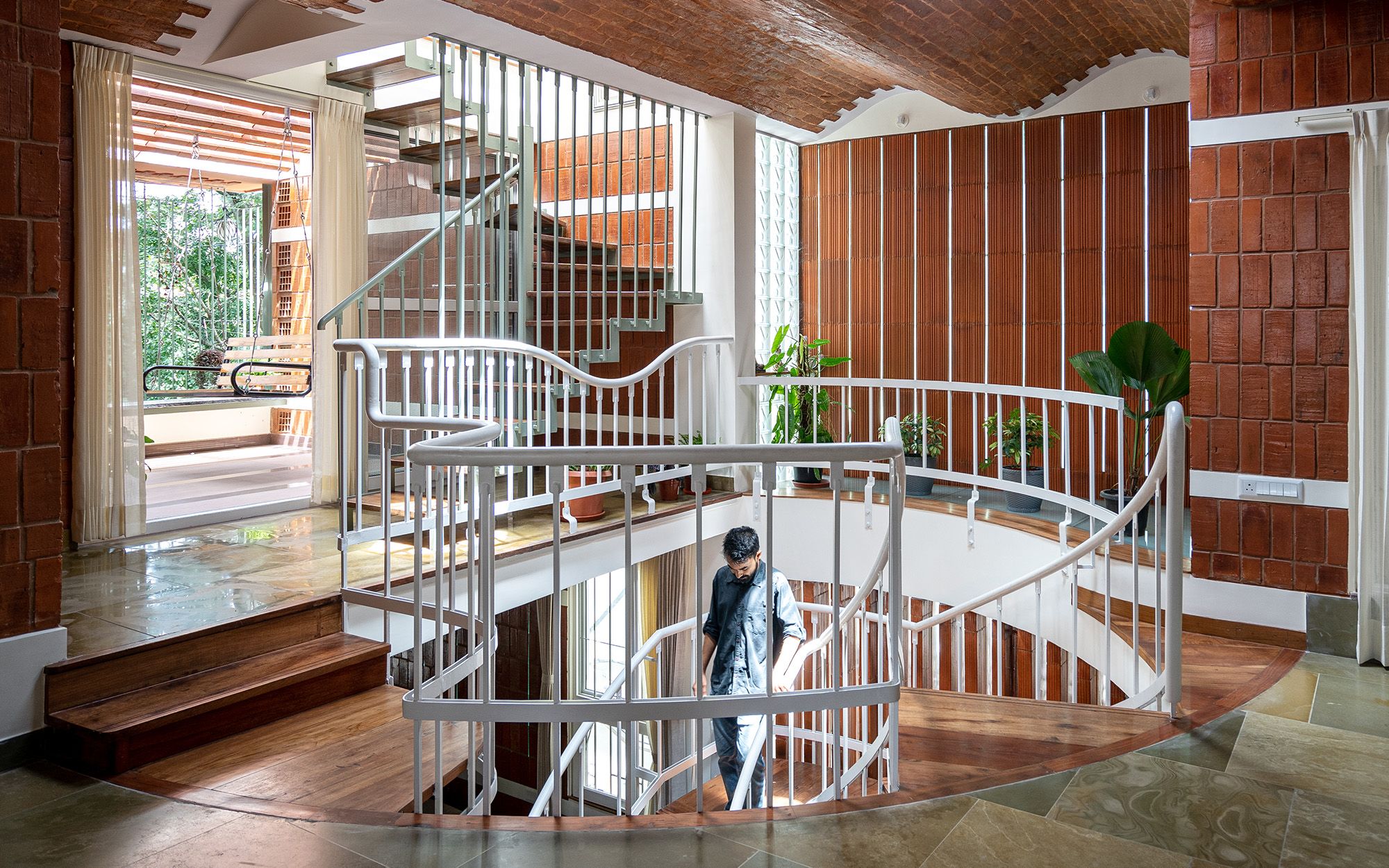
Flanked by a lush park that houses the vibrancy of Mango grooves, Gulmohars, and Tabebuias in Bengaluru, Karnataka is Shiva Stuti, a residence that complements the hues of its locality. Designed by Wright Inspires, this dwelling offers distinct vistas at every level to enchant its inhabitants and insert the imperative of a symphonic relationship with the natural environment. Featuring curves that flow throughout, an organic sense of flux is orchestrated throughout the abode with spaces seamlessly melding into each other.
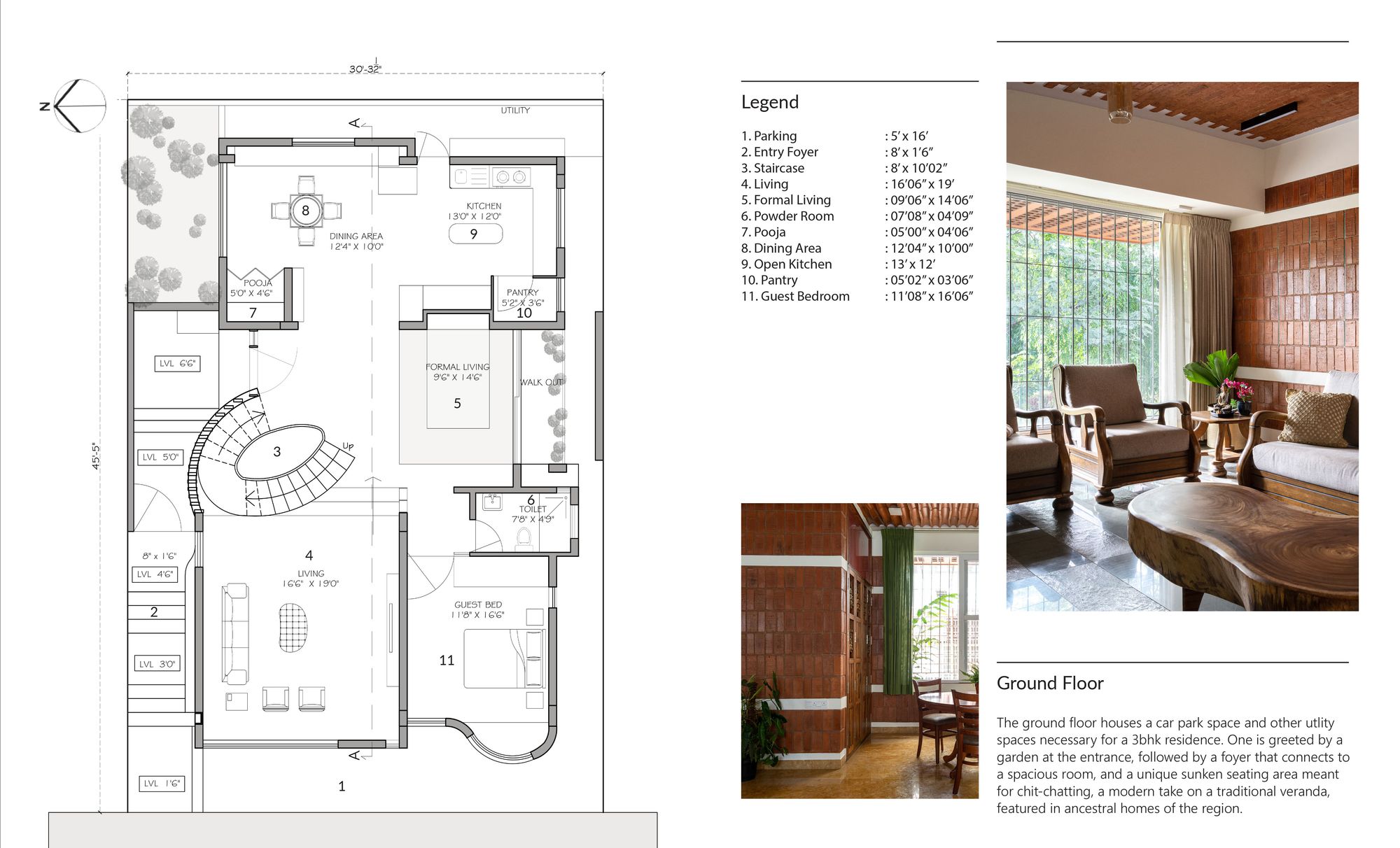
The inclusion of exposed wire-cut bricks lends a rustic ambiance to the home, standing as a stark contrast to its lush verdant exteriors. The brick tiles used in the ceiling contribute to the rugged ambiance while depicting the architect’s commitment to sustainability, through diminutive use of concrete. Kota and Jaisalmer stones are employed in the flooring, to balance the hues and the temperature of the residence. Wood, stone, and glass are incorporated to lend an airy ambiance to the rustic home to create a slight contrast and an interaction between nature and the inner sanctum. “… In common terms, I would say, it is a well-thought design, meticulous detailing, and beautiful execution that has come together to make this space what it is,” gushes Prathima Seethur of Wright Inspires while gazing at her project.
Watch the Film: 2,400 sq.ft Compact Eco Friendly House Shiva Stuthi in Bengaluru (Home Tour)
Download House Plans: Shiva Stuthi Home eBook
Contact the Architect: Wright Inspires
Regional relevance is a rather important notion when it comes to design, as it makes or breaks the design with its context. With the mindful utilization of materials and adaptation of local construction techniques, these homes commit to preserving the lush sanctity of their surroundings. Turning away from Western influences, they adapt to the age-old techniques and practices to become advocates of eco-sensitivity.
To watch complete home tours, peruse the drawings in detail, and browse additional photographs of these projects, visit Buildofy. While there, don’t miss out on the other impressive homes across India.
