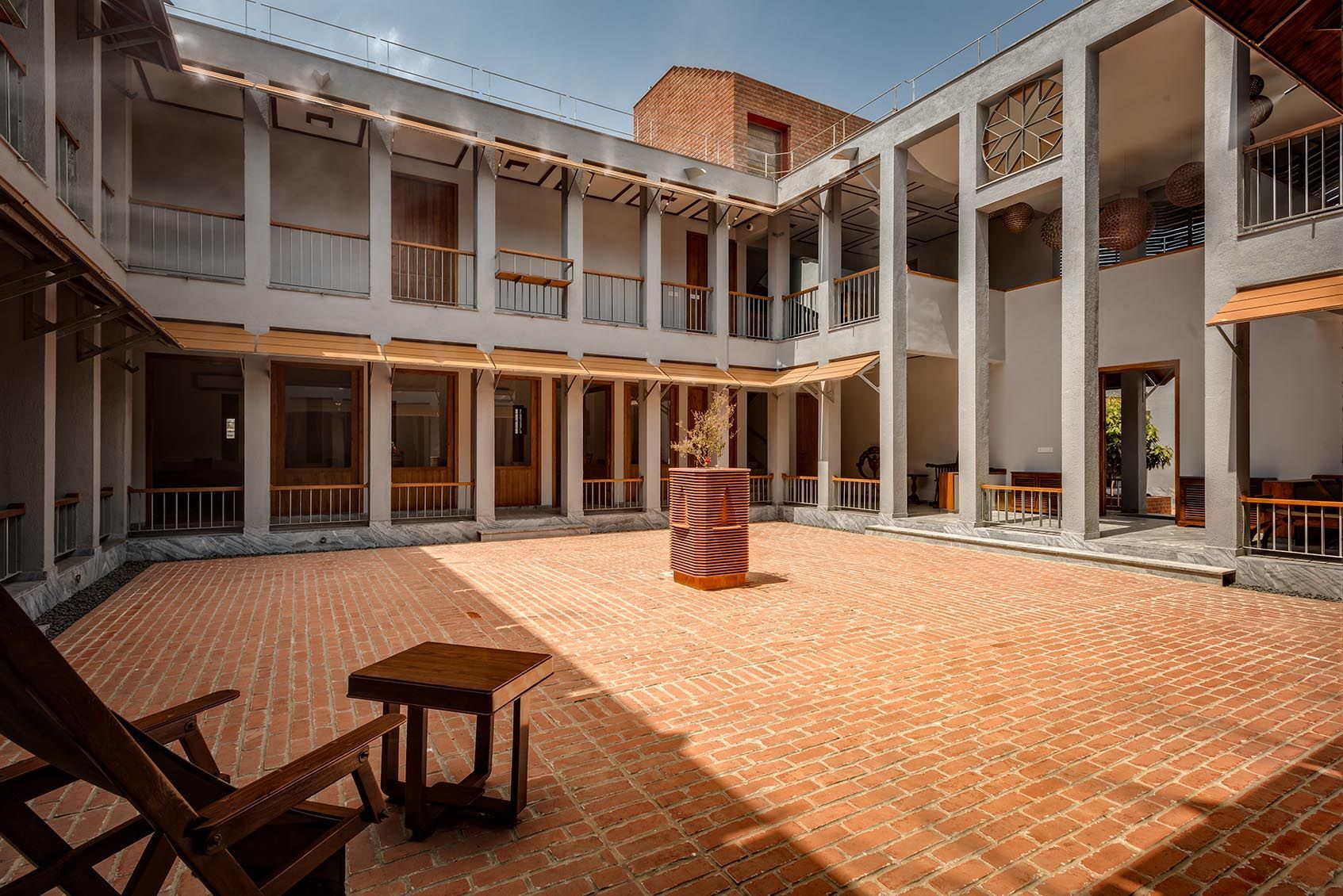Nouveau Wada In Maharashtra Infuses The Olde With New
Paying homage to the rich Maharashtrian history and with an objective to boost the local craft and economy, the Nouveau Wada is a contemporary take on tradition.

“We worked to boost the economy of the local people so that the wealth remains within the town.” — Saurabh Malpani
In a bid to continue the traditional legacy, the brief of this abode was to design a traditional wada, but in a contemporary way. This is where the name, Nouveau Wada comes from.
Wada is a type of traditional dwelling that originated in Maharashtra, located in western India. The term is a Marathi word used to describe a large mansion or dwelling. These structures hold a significant place in the architectural heritage of Maharashtra and are a testament to the region's cultural, religious, and historical legacy.
Wadas are known for their grandeur and these monuments serve as a reminder of Maharashtra's rich customs and traditions, and their intricate designs are a testament to the skilled craftsmen who built them — all things, the client wished to pay homage to.
FACT FILE
LAY OF THE LAND
Designed for an expanding family, the house is situated in the architect, Saurabh Malpani’s own hometown called Sangamner.
The wada was imagined with two courtyards — one public and the other private. The property includes the client’s old house, out of which the family was going to expand into the new residence, the land for the new residence, and the client’s dairy plant across the road. There are farm fields beyond the rear of the plot.
Among the structures planned on the property, a provision for the caretaker’s quarters and a separate entry for them has been included.
THE PUBLIC PLAN
Having settled on the idea of building the house with two courtyards, the next step involved finalising the grid. The one this house uses is a traditional Maharashtrian grid called khand — which is a column grid of four to five feet. The width of the internal walls ranged between 0.1 - 0.23 meters, while that of the external is one and a half-brick thick i.e. 0.35 meters.
Right at the entrance, in the north, one is greeted by the caretaker in the main foyer. Naturally, this area is semi-private and designed to entertain guests and the public. This space of the house holds the office space called Diwan-e-Aam. Across the public courtyard, is another formal hosting space called Diwan-e-Khas, which can be used as a conference and AV room when required. All these areas are naturally lit by the light from the court. This courtyard has trees of Parijat and Chafa tree on client’s demand.
THE PRIVATE PLAN
Another doorway leads to the private courtyard and the main house. The way inside is flanked by seating areas right at the entrance and a corridor running along the perimeter of the second courtyard.
The ground level holds multiple functions. The informal family area is abutted by the temple room and the meditation room is closest to the entrance. A royal dining room accessible from the kitchen, which has a lavish utility area and a storage room attached to it, all take up one of the rear southern corners. The bedrooms for the head of the house — the mother — are also on this floor.
A contemporary staircase leads one to the upper floors, where two more informal seating areas take up space at the upper level. A quaint intimate sitting area protruding on a balcony — called Shatranj ki Balcony — is situated here overlooking the public courtyard. This element is seen in old structures such as the Padmanabhampuram Palace and is a popular design for spaces that offer vantage into public areas without being seen from there.
This level houses another dining room, the elder son’s room, the father’s room and the younger son’s room which all have their attached changing rooms and toilets. On the north side, the plan flows out onto the terrace.
BRICKED BOLD
The primary material chosen for the Nouveau Wada is brick. The contrast in colour has been achieved by using bricks of different types. For example, at the entrance, stone bricks break the monotony of the earthen bricks.
An innovative method utilised for the terrace is using matkabat concrete instead of a brickbat. An upside is that the use of inverted pots helps in the insulation of the upper floors from the strong heat — which works in sync with the thick walls of the house instilled for the same objective.
As a thumb rule, the materials were all locally sourced and chosen based on local availability. Thus, the flooring has been done using basalt rock which is common in the area; the walls using bricks sourced from local kilns, and the metal for screens in the Shatranj ki Balcony from the nearby town.
Another way Malpani decidedly aimed to boost local employment was by integrating the skills of the local craftsmen. The woodwork, tilework, brickwork and so on were all given to contractors hailing from the vicinity. So determined was the team with this philosophy that they refused to integrate any material or craft that the locality could not provide.
To find the complete set of drawings from the architect’s desk or to watch the complete detailed home tour, visit Buildofy. Browse our themes for more innovative and stunning home architecture from across India.
