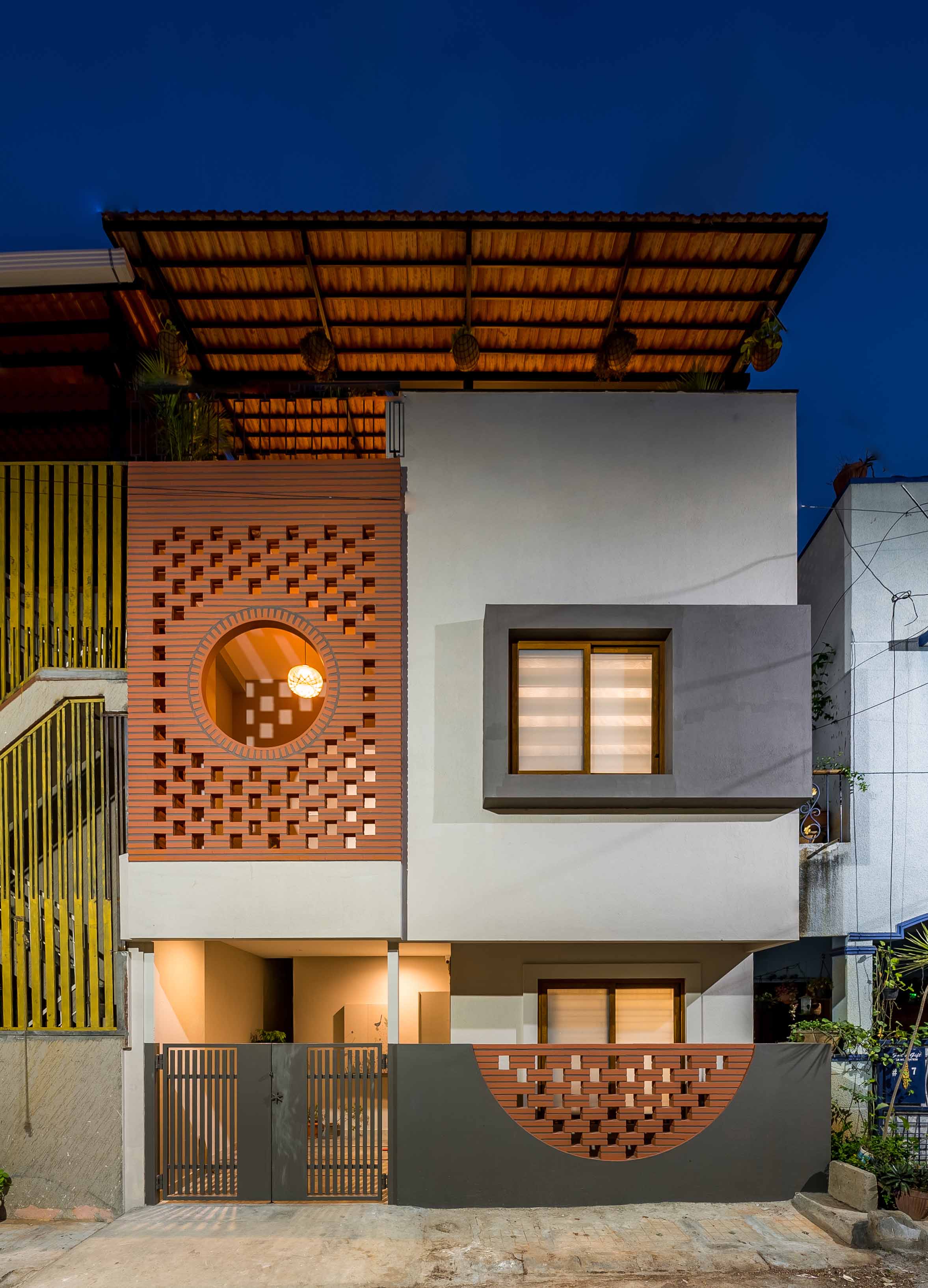This 1000 sq. ft. renovated home in Bengaluru is a modern haven of luxury and minimalism
This residence serves as a tribute to the client’s mother and is also designed to provide a sense of comfort and warmth to his wife and son, who spent much of their time in Muscat and now relocated to India.

Situated in the charming and tightly-knit neighborhood of Ramamurthy Nagar in Bengaluru, Mathrukrapa represents a renovation undertaking of a 20-year-old house. “Mathrukrapa”, essentially translating to “mother’s blessings”, is crafted with dual purposes in mind. The redesign prioritizes the evolving needs of the family, embracing a minimalistic approach while incorporating modern elements to infuse vitality into the space and optimize its spaciousness.
FACT FILE
CHANGE IN FACADE
The original structure featured a two-storey design with an exterior staircase, effectively creating two separate living spaces for different families. Following the renovation, the house has been transformed into a unified entity by relocating the staircase inside, allowing for a façade makeover.
The redesigned façade adopts a minimalistic aesthetic, incorporating a limited utilization of elements. It is characterized by a distinct division: one side features an exposed brick jali pattern made with wire-cut bricks, including a central circular opening that serves as a focal point. While the other side is rendered a plain gray colour creating a harmonious interplay of brown and gray hues. It creates a soothing blend, with the entrance wall extending the brick jali pattern in a semi-circular shape, providing continuity and completing the overall façade.
STRUCTURAL TRANSFORMATION: ENHANCING FORM AND FUNCTION
The architect was unable to make structural changes to the house since it was a load-bearing structure. Since, in load-bearing structures, the walls carry all the load of the building and transfer it toward the foundation. This posed a major challenge for the architect. Yet, a change that he took up was altering the position of the staircase and bringing it inside the home. A slab of an existing room had to be cut down to incorporate a triple-height staircase, introducing columns and an I-beam in the structure. It was also the only source of light in the central portion of the house, as there was no scope to cut through the walls for windows. The introduction of the skylight in the stairwell brought light to the space.
Some of the internal walls were demolished and moved, to accommodate the intended design result. There was also an introduction of an extended slab where the outside staircase was removed, which provided more room for the bedroom.
MINIMAL WOODEN AND CANE FURNITURE
Given the compact nature and smaller room sizes of the house, it was essential to create the illusion of spaciousness and avoid a congested appearance. The furniture chosen for the interior was deliberately minimal, lightweight, and predominantly crafted from wood and cane. Whether it was the sofa set, TV unit, dining chairs, pooja unit, headboard, or side table, nearly all these pieces incorporated cane elements. Apart from that, teak wood was utilized in crafting various elements, including the wooden chest transformed into a center table, the console, the sofa set in the informal living area, and the headboard in the kid's room. This not only introduced a sense of warmth to the space but, against the backdrop of white walls, also provided a contrast of colours. Coupled with the presence of plants, the interplay of browns and greens infuse the space with a lively touch, creating a visually soothing atmosphere.
USE OF VITRIFIED AND PATTERN TILES
The house features vitrified tiles as its flooring, complemented by the incorporation of patterned vitrified tiles in various areas. These include the small sit-out space near the stairwell, the washbasin wall, the risers of the stairs, and the terrace. This not only introduces a break in the monotony of the flooring but also accentuates spaces, creating a sense of transition and variation without the need for physical walls. Additionally, it contributes an element of design and theme to the house, harmonizing with the paintings, wooden furniture, and the overall essence of the residence.
THE EYE-CATCHING ARTWORK
Adopting an abundance of white walls throughout the house to create a perception of expansiveness, the artwork on the stairwell by Saffron Studio emerges as the central attraction. The hand-painted tropical mural, extending from the ground to the top floor, captivates attention and instills a calming effect. Given the limited windows, the central area might feel congested, but the introduction of lush greens in the painting symbolizes a connection to nature, transforming the space and providing visual comfort.
In the kid's bedroom, a dedicated artwork wall takes center stage, personalized to meet the son's preference for anime. This bespoke artistic feature not only adds a unique touch to the room but also allows for easy modifications as the child grows and tastes evolve.
This project, meeting all stipulated requirements, results in a highly modern residence that seamlessly incorporates traditional elements such as wood, cane, and bamboo. The essence of the house lies in its minimalistic approach, striking a balance that avoids both monotony and excessive ornamentation.
This residence exemplifies the effectiveness of purposeful spatial design and planning, delivering functionality and charm even within a seemingly restricted plot. The light-touch, minimalist approach extends to the overall interior design of the house, meeting essential needs with simplicity.
To watch the complete home tour, peruse the drawings in detail and browse additional photographs, visit Buildofy. While there, don’t miss out on the other impressive contemporary homes in Karnataka and across India.