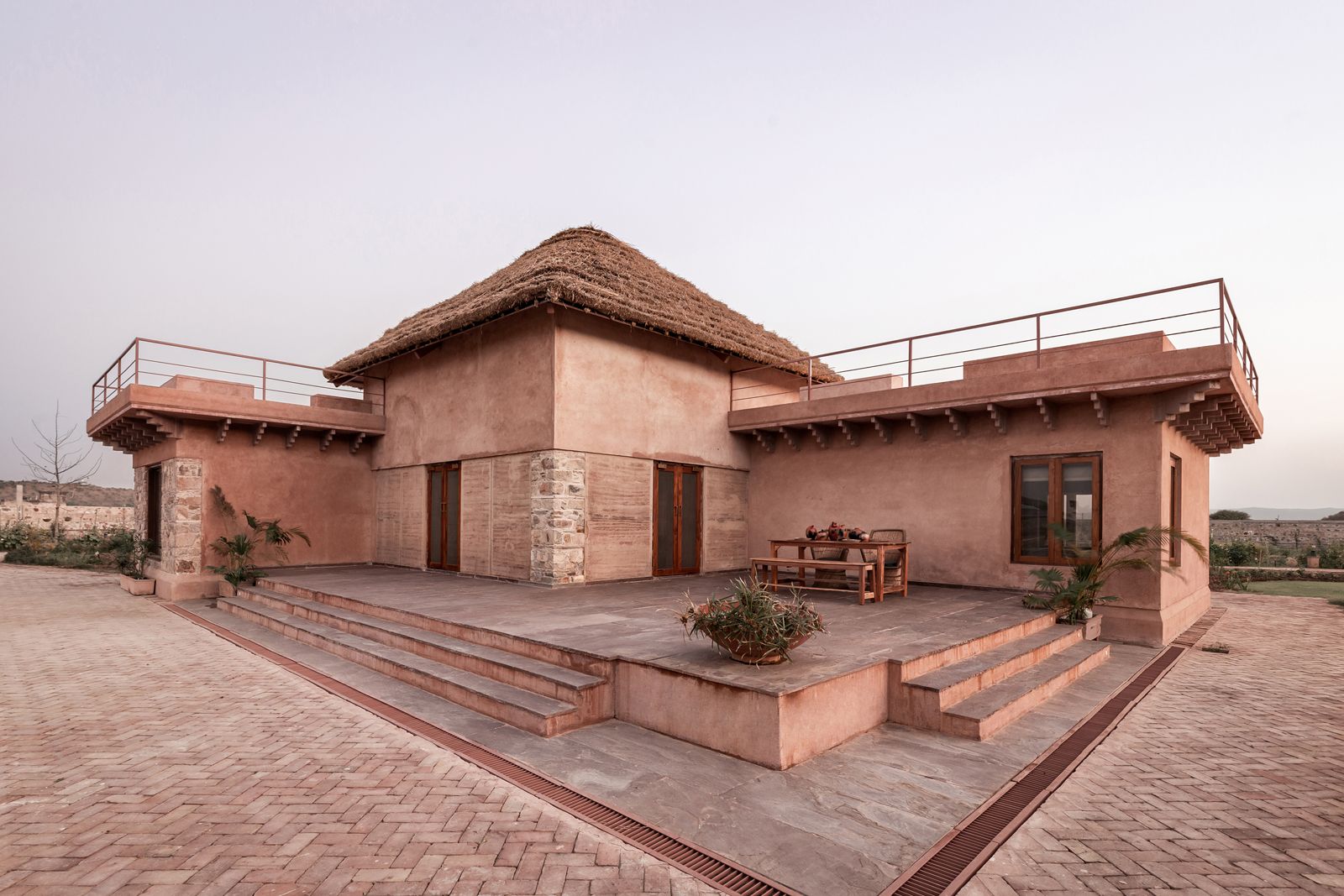This Natural Mud House In Alwar Is Built Using Traditional Construction Techniques
Birthed from a successful experiment, this eco-friendly, compact home in Rajasthan makes the case to adopt local materials like mud in building sustainable and environmentally friendly homes.

“This house is a result of an experiment to try and revive the construction techniques dying around.” – Shipra Singhania
FACT FILE
ABOUT THE SITE
Spread across 2.5 acre on an L-shaped plot of land, Mud House is a compact house designed using materials borrowed from the earth, which can go back into it at the end of the house’s life span without harming it.
Intended for the architect, Shipra Singhania’s own family member – her mother-in-law, the design of the house takes inspiration from her vocation of farming, especially the permaculture-based farming that she practises on this particular plot of land.
Singhania’s mother-in-law comes from a childhood spent on a farmhouse. When it came to building a residence, she was keen on having her own farmhouse – one where it was possible to grow her own vegetables.
Singhania stepped in to tackle this brief by deciding to provide a mud house – a technique she had recently learnt and wanted to implement.
A SIMPLE LAYOUT
The house design has been incepted trying to use and incorporate the principles of permaculture with materials that reflect the same.
The plan of the house comprises two bedrooms that both open into the central living area. Singhania’s mother-in-law preferred a space with minimal walls and views that always connected the outside with the inside – the sun and the wind included. The living space has a thatched roof while the bedrooms have flat lime roofs that create the house’s two accessible terraces.
The kitchen is positioned southward with a view of the kitchen gardens and the spice orchard beyond.
NATURAL VISTAS
Of the two bedrooms, one faces the east – and is called the Morning Bedroom – while the other faces the west – called the Evening Bedroom. These are attached to the living room in a way that allows the living space to have openings in all directions. The Morning Bedroom invites the sun in with massive windows, while the Evening Bedroom, which faces the south, strategically blocks out the sun to eliminate heat.
The living room – called the Central Courtyard – has a casual personality with no formal furniture. It is a space where family members congregate and spend time together. The furniture is light and easy to swap and change the layout of. This large living room also houses an open kitchen in the southeast corner.
Windows dot the plan in a way that upon exit from any of the bedrooms and from within the Central Courtyard, one is surrounded with unhampered views of the surrounding crops and gardens on all sides. Furthermore, all these enable excellent cross-ventilation to occur throughout the day.
GRAND VERANDAHS
Purposed to host family gatherings and other social get-togethers, with an entry to the living room, the front verandah is a grand semi-open space that keeps in line with the outside-being-brought-inside ideology that the house is imbibed in as a whole. The front verandah is also where the dining area is fashioned.
The walls running alongside the front verandah display the rammed earth walls. To enhance the focus on the rammed earth pattern, every layer is lined with a brown oxide that pops out.
MATERIALS
To tackle the high-velocity winds that come from the Aravli Mountain Ranges in the vicinity, the thatched roof is installed onto rigid steel girder frames.
The Morning Bedroom displays exposed stone masonry with a lime plaster wall behind the bed. The tie beams above the masonry bypass the use of concrete in favour of Singhania’s new natural mix that she has experimented with for this project. The Evening Bedroom has mud walls built with earthbags and finished with surkhi, a different type of lime plaster. The roof is made of stone sheets balanced on steel girders.
The mud wall in the bathroom is waterproofed using another kind of lime plaster called araish.
Built indigenously, the Mud House employed local artisans for the sourcing and construction of the built structure. The mud for the rammed earth walls has been taken from the same land itself, while the lime for the lime plasters seen throughout the house has also been locally sourced.
Singhania highlights the misconception that most people have about mud houses being cheaper than concrete and brick houses. In conventional houses, we pay for sourcing the materials, while mud houses such as hers utilise these costs for the skilled artisanal labour that techniques like these require. Singhania, however, points out that this gives a good boost to the local economy instead.
Eco-friendly houses are one of the best ways to tackle the impact construction activities have on the environment. Learn about other ways that architects harness local techniques to create houses that are unique and beautiful in a variety of ways, by browsing other such projects on Buildofy. Catch the complete documentation of the Mud House with access to its detailed eBook here.
